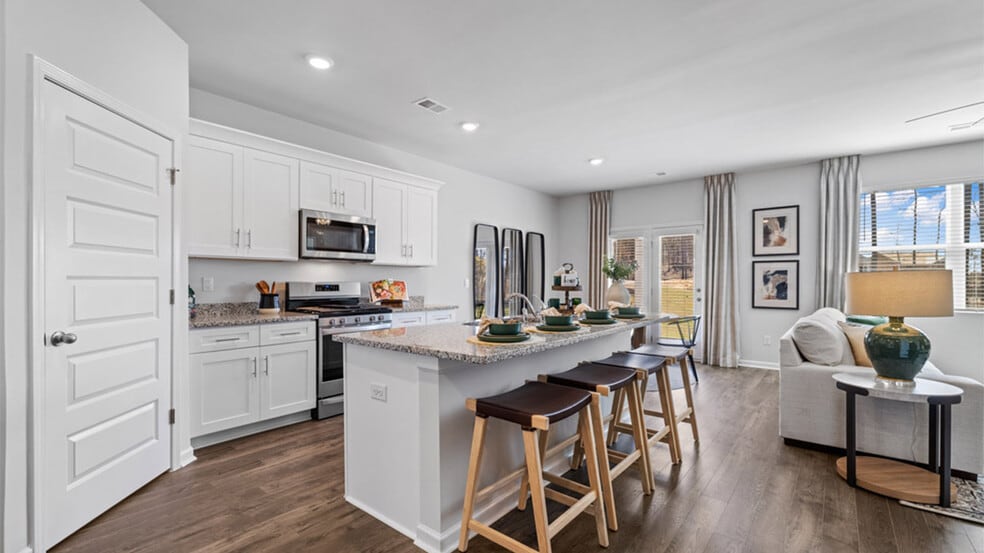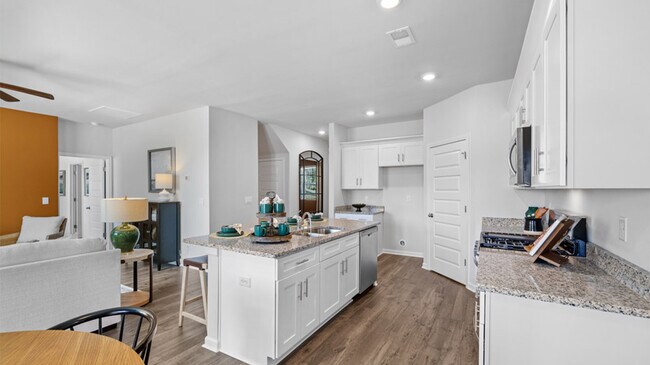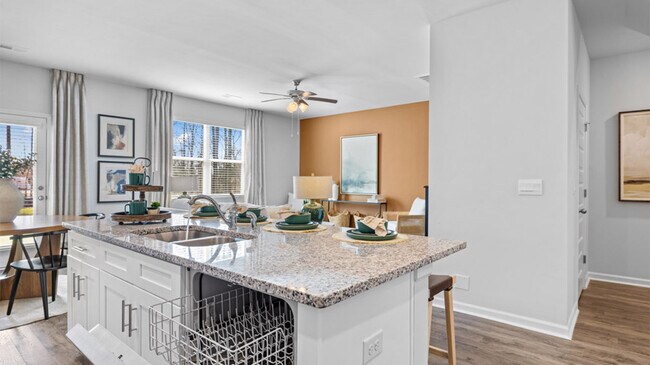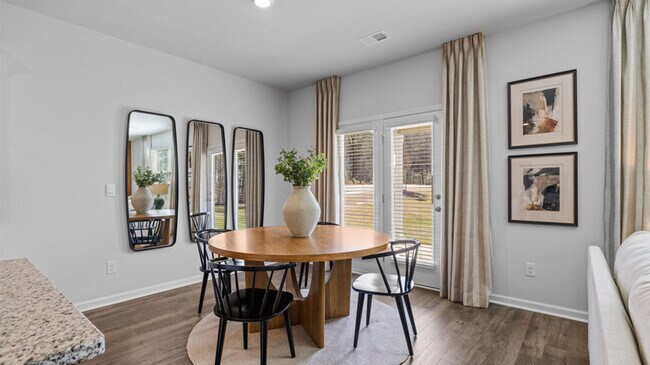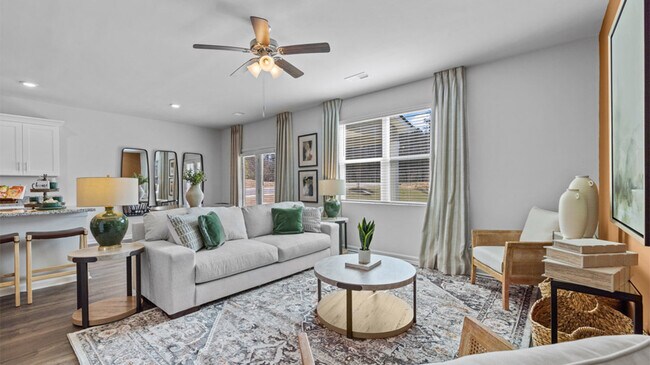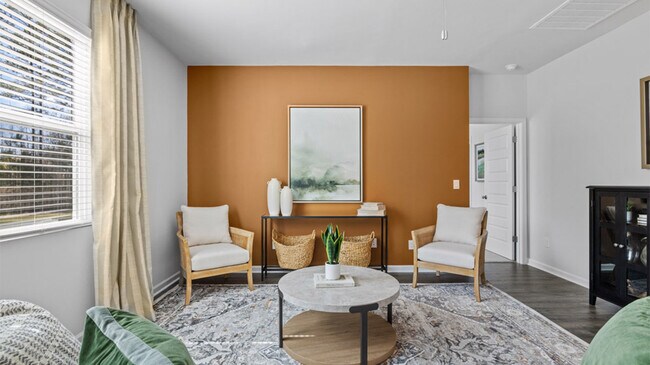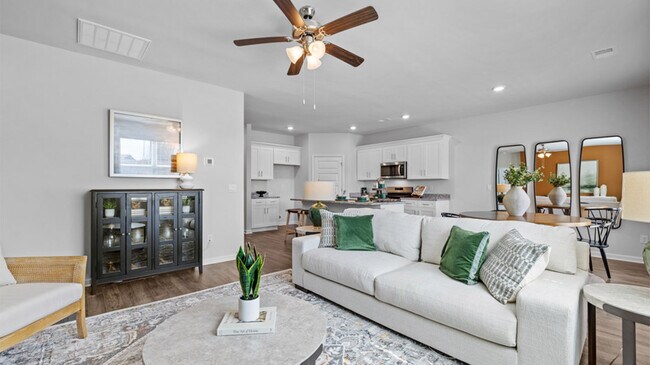
Locust Grove, GA 30248
Estimated payment starting at $2,417/month
Highlights
- New Construction
- Main Floor Primary Bedroom
- Tennis Courts
- Primary Bedroom Suite
- Loft
- Hiking Trails
About This Floor Plan
The Elle floorplan at Bridle Creek offers 5 bedrooms, 3 full bathrooms and a convenient powder room in a two-story home covering 2,721 sq feet. The 2-car garage ensures plenty of space for vehicles and extra storage. If a private bedroom suite on the main level is on your wish list, this is the design for you. The adjacent bath features a shower, separate garden tub and dual vanities. This plan also offers an open concept family room that flows seamlessly into a casual dining area. A well-appointed kitchen includes contemporary cabinets, stainless steel appliances and an island with bar top seating. A flex room on the main offers a versatile space that could be formal dining, formal living or a dedicated home office. Upstairs features four generous secondary bedrooms with ample closet space, plus an expansive airy loft, ideal for gaming with friends, movie nights with the family or just relaxing when you need some down time. And you will never be too far from home with Home Is Connected. Your new home is built with an industry leading suite of smart home products that keep you connected with the people and place you value most. Photos used for illustrative purposes and do not depict actual home.
Sales Office
| Monday - Saturday |
10:00 AM - 5:00 PM
|
| Sunday |
12:00 PM - 5:00 PM
|
Home Details
Home Type
- Single Family
Parking
- 2 Car Attached Garage
- Front Facing Garage
Home Design
- New Construction
Interior Spaces
- 2-Story Property
- Smart Doorbell
- Living Room
- Dining Area
- Loft
- Flex Room
Kitchen
- Stainless Steel Appliances
- Kitchen Island
Bedrooms and Bathrooms
- 5 Bedrooms
- Primary Bedroom on Main
- Primary Bedroom Suite
- Walk-In Closet
- Primary bathroom on main floor
- Dual Vanity Sinks in Primary Bathroom
- Private Water Closet
- Soaking Tub
Laundry
- Laundry Room
- Laundry on upper level
Home Security
- Smart Lights or Controls
- Smart Thermostat
Utilities
- Smart Home Wiring
- Smart Outlets
Community Details
- Tennis Courts
- Hiking Trails
- Trails
Map
Other Plans in Bridle Creek
About the Builder
- Bridle Creek
- 65 Weymouth Dr
- 75 Weymouth Dr
- 71 Weymouth Dr
- 79 Weymouth Dr
- 63 Weymouth Dr
- 77 Weymouth Dr
- Berkeley Lakes
- 213 Umber Rd
- Brighton - The Park
- Brighton
- 0 Locust Rd Unit 10495072
- 0 Locust Rd Unit 19967321
- 115 Felicity Pike
- Copperfield
- 155 Skyland Dr E
- 296 Oliver Dr
- 198 Aster Ave
- 264 Oliver Dr
- 1460 Sodbuster Dr
