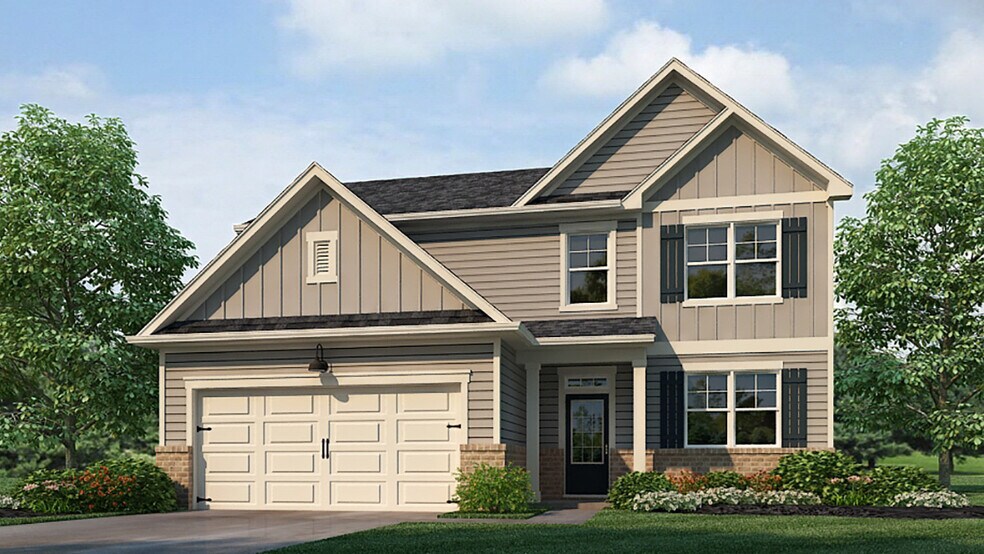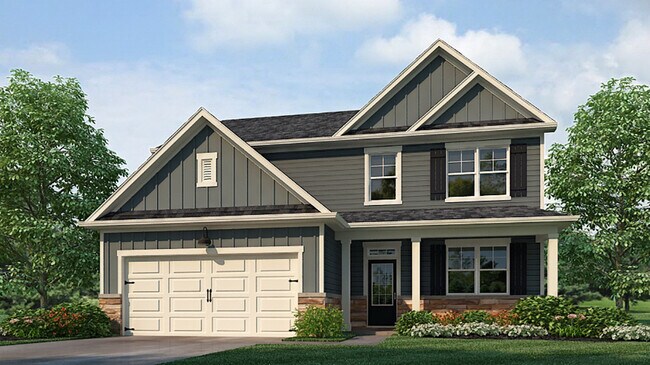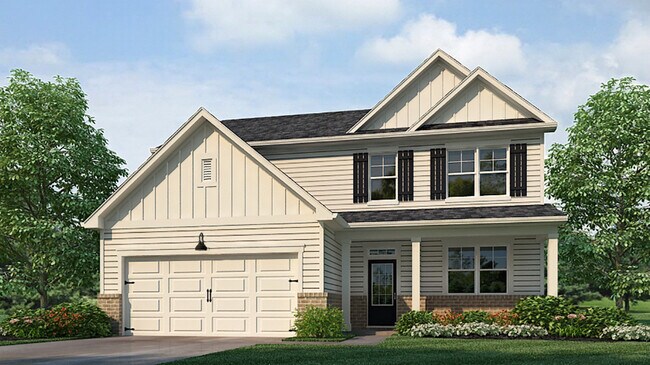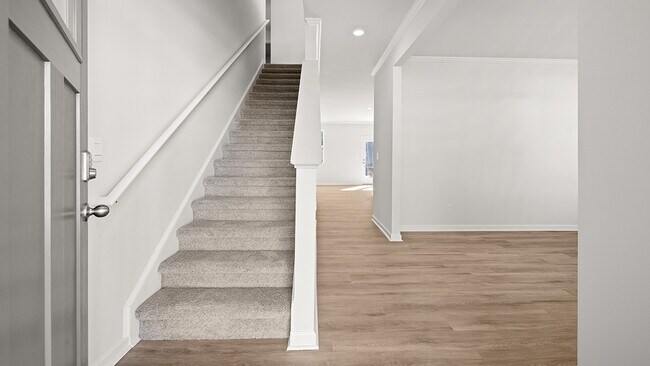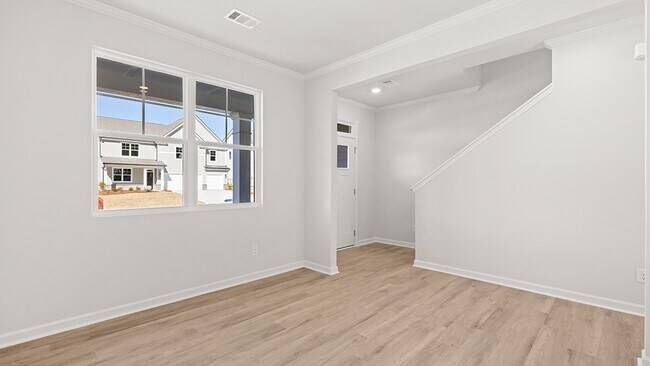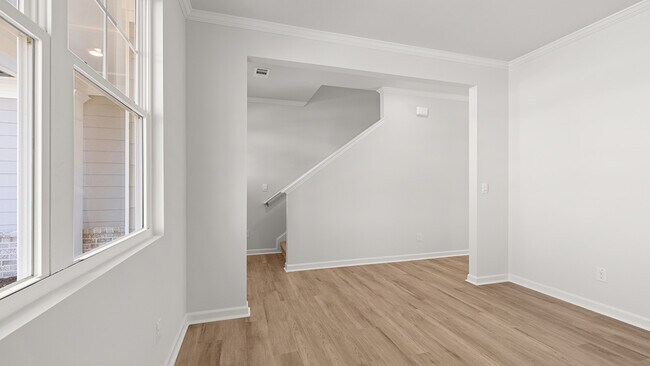
Villa Rica, GA 30180
Estimated payment starting at $2,753/month
Highlights
- Community Cabanas
- Primary Bedroom Suite
- Community Lake
- New Construction
- Built-In Refrigerator
- Clubhouse
About This Floor Plan
The Elle is a 2,711 square foot floorplan available to build in our Villa Rica, GA community, Fairway 17 at Mirror Lake. This two-story plan offers 5 bedrooms, 3.5 bathrooms, and a 2 car garage. Stepping into the foyer, you’ll be greeted by the stairs to the second level ahead and a flex room off to one side. The flex room is space created to suit whatever needs you have: dining, home office, playroom – you name it. Down the hallway you’ll pass the powder bath and door into the 2-car garage and be welcomed into the entertaining space. The kitchen boasts lots of counterspace, stainless-steel appliances, a roomy pantry, and a central island. Off of the kitchen is the perfect eat-in dining space that also provides access to the back patio and flows seamlessly into the spacious living room. The Elle is a favorite of many due to the primary suite being located on the main level! A large bedroom, bathroom with a separate shower and soaking tub, double vanity, water closet, and walk-in closet make up the retreat. On the second level you’ll find an additional living room, four secondary bedrooms, two full bathrooms, and the laundry room. If it sounds like the Elle is your perfect fit, give us a call today to schedule your on-site appointment in Fairway 17 in Villa Rice, GA.
Sales Office
| Monday - Saturday |
10:00 AM - 5:00 PM
|
| Sunday |
12:00 PM - 5:00 PM
|
Home Details
Home Type
- Single Family
Parking
- 2 Car Attached Garage
- Front Facing Garage
Home Design
- New Construction
Interior Spaces
- 2-Story Property
- Formal Entry
- Living Room
- Combination Kitchen and Dining Room
- Flex Room
Kitchen
- Walk-In Pantry
- Built-In Refrigerator
- Dishwasher
- Stainless Steel Appliances
Bedrooms and Bathrooms
- 5 Bedrooms
- Primary Bedroom on Main
- Primary Bedroom Suite
- Walk-In Closet
- Powder Room
- Primary bathroom on main floor
- Double Vanity
- Private Water Closet
- Soaking Tub
- Bathtub with Shower
- Walk-in Shower
Laundry
- Laundry Room
- Laundry on main level
- Washer and Dryer
Outdoor Features
- Patio
- Front Porch
Utilities
- Smart Home Wiring
Community Details
Recreation
- Pickleball Courts
- Community Cabanas
- Community Pool
- Tot Lot
Additional Features
- Community Lake
- Clubhouse
Map
Move In Ready Homes with this Plan
Other Plans in Fairway 17 at Mirror Lake
About the Builder
- Fairway 17 at Mirror Lake
- 728 Mirror Lake Pkwy
- 5011 Fairview Cir
- 5009 Fairview Cir
- 5007 Fairview Cir
- Northwoods at Mirror Lake
- 5002 Fairview Cir
- 5000 Fairview Cir
- 3030 Fairway Dr
- South Harbour at Mirror Lake - Mirror Lake at South Harbour
- 3010 Fairway Dr
- 3006 Fairway Dr
- 804 Tupelo Way
- 812 Tupelo Way
- 419 Beacon Way
- 814 Tupelo Way
- Conners Landing at Mirror Lake
- 480 Prescott Way
- 3008 Fairway Dr
- 472 Prescott Way
