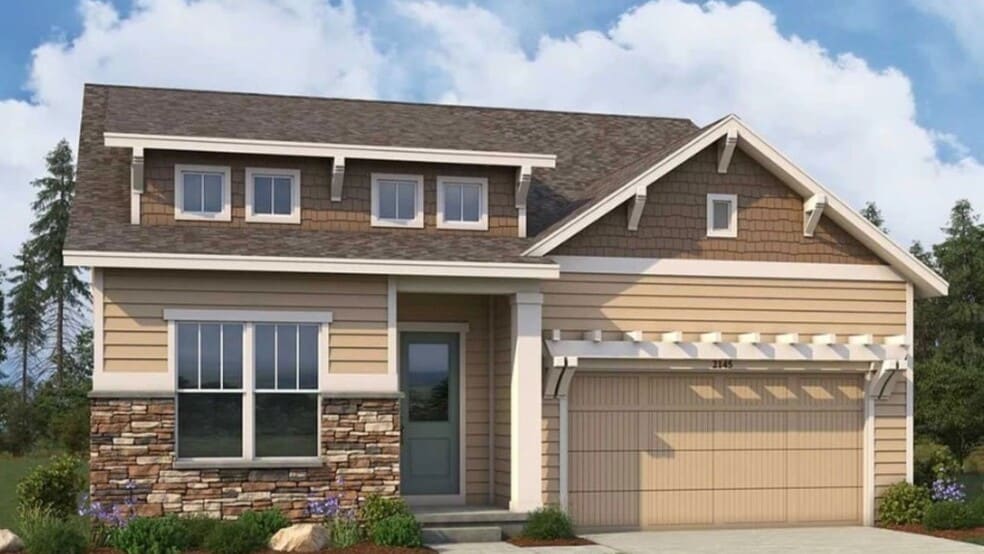
Estimated payment starting at $5,235/month
Highlights
- New Construction
- Primary Bedroom Suite
- Great Room
- Aspen Creek K-8 School Rated A
- Pond in Community
- Mud Room
About This Floor Plan
Welcome to The Ellie, a beautifully designed ranch-style home that offers both comfort and versatility. With 3 spacious bedrooms and a flex room that can easily be converted into a 4th bedroom, this home is perfect for families, guests, or those needing a home office or hobby space. Designed for easy main-level living, The Ellie features an open and inviting layout that maximizes both space and function. Need more room? The unfinished basement provides a blank canvas with the potential to add up to two additional bedrooms, offering flexibility for future growth, multigenerational living, or added entertaining space. With its thoughtful design and expansion potential, The Ellie is a home that grows with you—providing the perfect balance of comfort, style, and flexibility.
Sales Office
| Monday |
12:00 PM - 5:00 PM
|
| Tuesday |
10:00 AM - 5:00 PM
|
| Wednesday |
10:00 AM - 5:00 PM
|
| Thursday |
10:00 AM - 5:00 PM
|
| Friday |
10:00 AM - 5:00 PM
|
| Saturday |
10:00 AM - 5:00 PM
|
| Sunday |
12:00 PM - 5:00 PM
|
Home Details
Home Type
- Single Family
Parking
- 2 Car Attached Garage
- Front Facing Garage
Home Design
- New Construction
Interior Spaces
- 1-Story Property
- Ceiling Fan
- Mud Room
- Great Room
- Dining Area
- Flex Room
- Basement
Kitchen
- Breakfast Bar
- Dishwasher
- Kitchen Island
- Kitchen Fixtures
Bedrooms and Bathrooms
- 3 Bedrooms
- Primary Bedroom Suite
- Walk-In Closet
- Powder Room
- Dual Vanity Sinks in Primary Bathroom
- Private Water Closet
- Bathroom Fixtures
- Bathtub with Shower
- Walk-in Shower
Laundry
- Laundry Room
- Laundry on main level
Utilities
- Central Heating and Cooling System
- Wi-Fi Available
- Cable TV Available
Additional Features
- Covered Patio or Porch
- Lawn
Community Details
Overview
- No Home Owners Association
- Pond in Community
- Greenbelt
Recreation
- Community Playground
- Park
- Trails
Map
Other Plans in Dillon Pointe - Dillon Pointe - Journey
About the Builder
- Dillon Pointe - Dillon Pointe - Journey
- Dillon Pointe - Dillon Pointe - Skyview
- 14115 Blue Stem St
- Dillon Pointe
- 1747 Whistlepig Ln
- 210 S Cherrywood Dr Unit 303
- 310 S Cherrywood Dr Unit 301
- 310 S Cherrywood Dr Unit 203
- 310 S Cherrywood Dr Unit 201
- 270 S Cherrywood Dr
- 3434 W 154th Place
- 290 S Cherrywood Dr Unit 203
- 290 S Cherrywood Dr Unit 204
- 15308 Spruce St
- 10234 Dillon Rd
- 6801 W 118th Ave
- 16345 Spanish Peak Way
- 351 S Foote Ave
- 511 S Roosevelt Ave
- 124 Santa Fe Trail Ranches II
