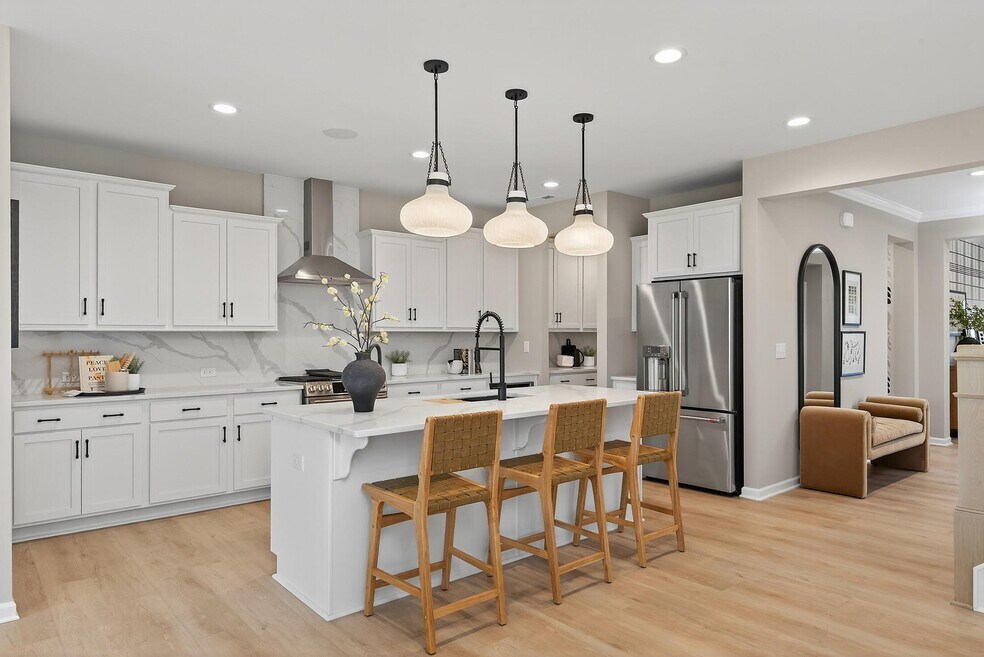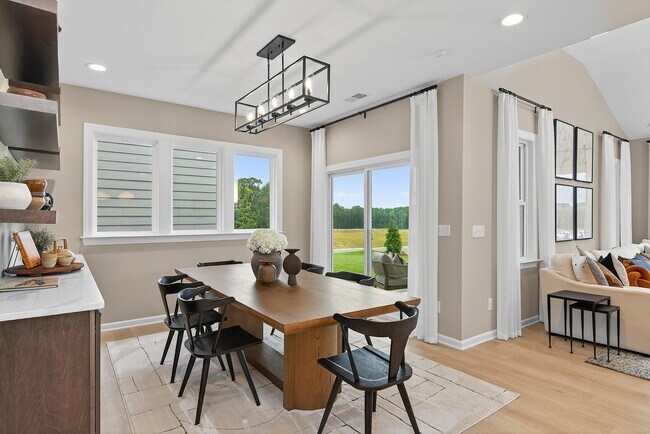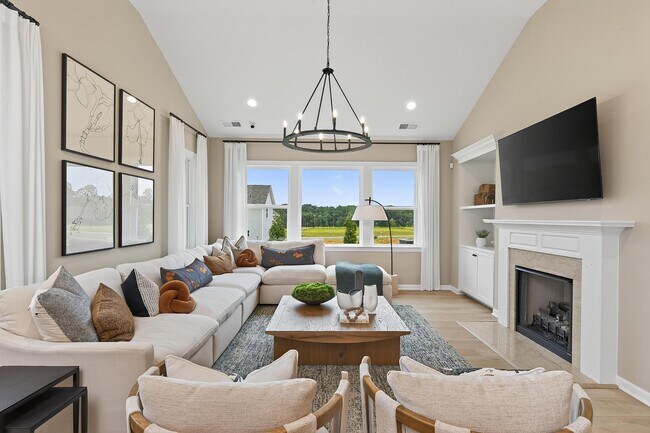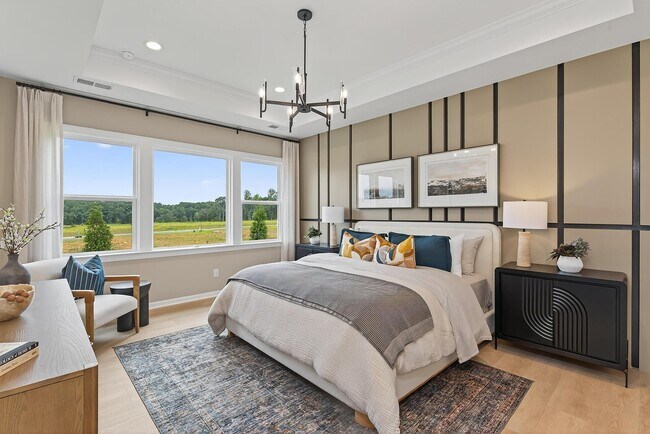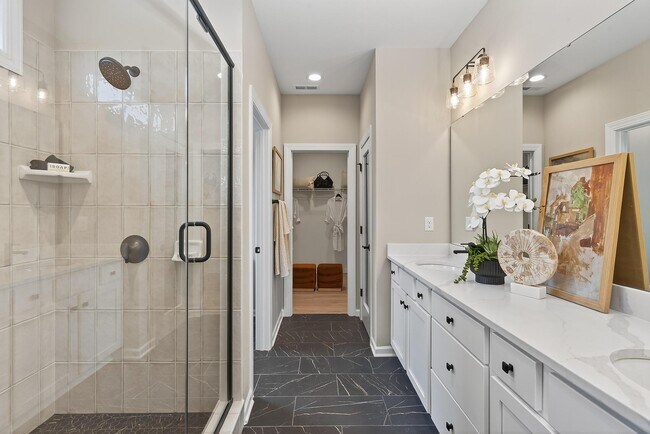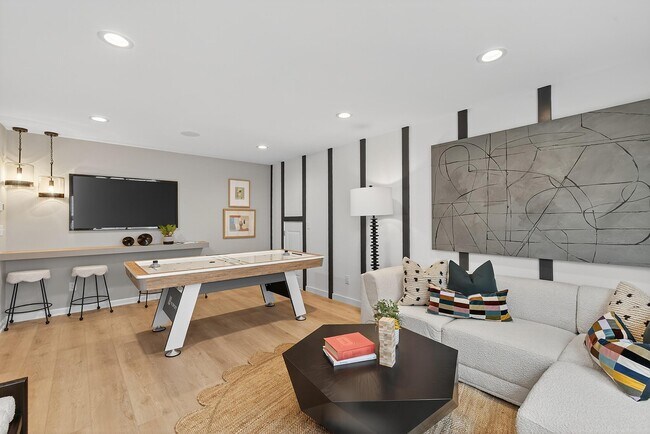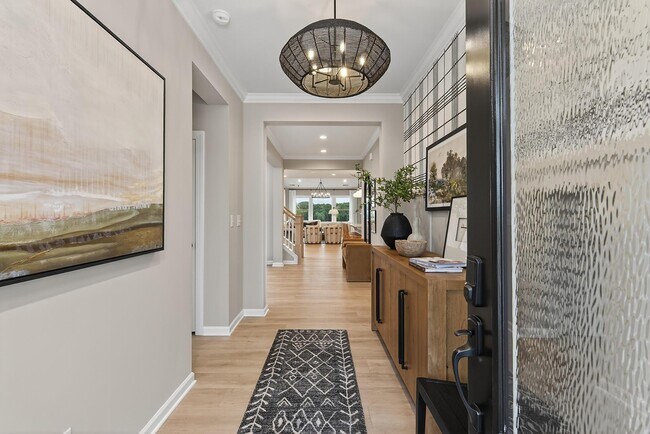Estimated payment starting at $3,473/month
Highlights
- New Construction
- Vaulted Ceiling
- Mud Room
- Primary Bedroom Suite
- Main Floor Primary Bedroom
- Covered Patio or Porch
About This Floor Plan
1 Ellington home remains. See our Available Homes for details. Enjoy one-story living in the Ellington, or add the half-story option for additional living space. This split-layout home includes 2 bedrooms, but the Flex room may be converted to a third bedroom, or add French doors for a Study. Generous Laundry & Mudroom at the garage entry have room for storage. At the rear of the home is the Great room with a vaulted ceiling; add a fireplace here for cozy nights. The spacious Morning room leads to the rear covered porch and flows into the Kitchen. The Kitchen includes an island, plenty of counter space, an area for a Butler's Pantry, plus a walk-in pantry. The Premier Suite has abundant windows and an optional tray ceiling. The bath features a long vanity with two sinks, a large shower, linen closet, and water closet. You may add a separate soaking tub to the space. A large walk-in closet is off the bathroom. Add a second floor, which includes a large Rec room, bedroom with full bath, plus plenty of walk-in storage!
Builder Incentives
Purchase a home at Kennington and finance through one of our preferred lenders, and we'll contribute up to $10,000 towards your closing costs. Restrictions apply; contact us for details.
Sales Office
All tours are by appointment only. Please contact sales office to schedule.
Home Details
Home Type
- Single Family
HOA Fees
- $50 Monthly HOA Fees
Parking
- 1 Car Attached Garage
- Front Facing Garage
Taxes
Home Design
- New Construction
Interior Spaces
- 2-Story Property
- Vaulted Ceiling
- Fireplace
- Mud Room
- Family Room
- Breakfast Room
- Flex Room
Kitchen
- Breakfast Bar
- Walk-In Pantry
- Kitchen Island
Bedrooms and Bathrooms
- 3 Bedrooms
- Primary Bedroom on Main
- Primary Bedroom Suite
- Walk-In Closet
- 3 Full Bathrooms
- Primary bathroom on main floor
- Dual Vanity Sinks in Primary Bathroom
- Private Water Closet
- Soaking Tub
- Bathtub with Shower
- Walk-in Shower
Laundry
- Laundry Room
- Laundry on main level
- Washer and Dryer Hookup
Outdoor Features
- Covered Patio or Porch
Community Details
Recreation
- Park
- Trails
Additional Features
- Restaurant
Map
About the Builder
- 7926 Rolling Wheels Rd Unit KEN0008
- Kennington
- 7525 Hammond Dr
- 7517 Hammond Dr
- Village at Reedy Creek
- Grier Meadows
- Ascot Woods
- 4008 Bolo Dr
- 4012 Bolo Dr
- 4013 Bolo Dr
- 7105 Jerimoth Dr
- 4016 Bolo Dr
- 7109 Jerimoth Dr
- 4021 Bolo Dr
- 7114 Jerimoth Dr
- 12040 Zazu Way
- Cardinal Creek
- 9326 Horseshoe Bend Dr
- 9330 Horseshoe Bend Dr
- 7209 Jerimoth Dr

