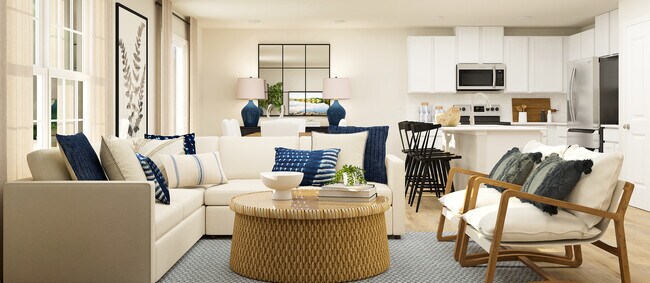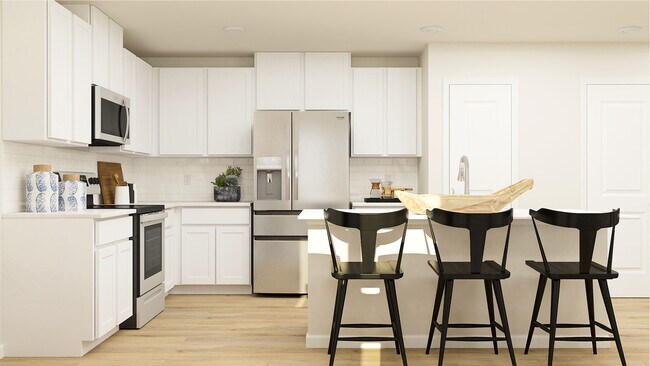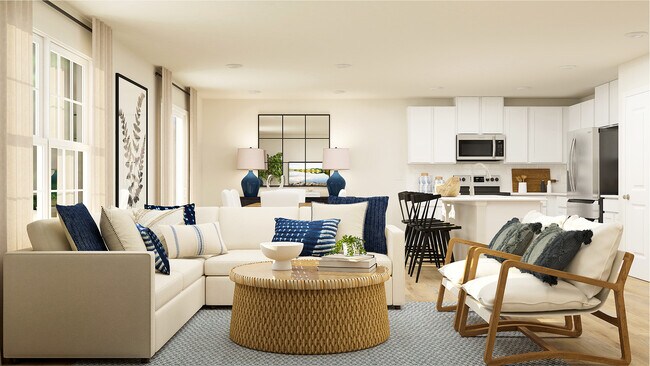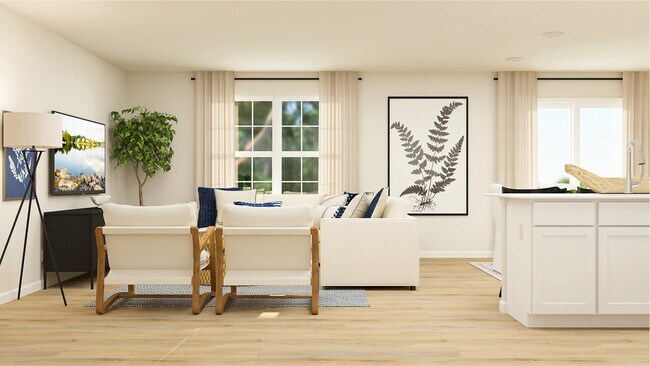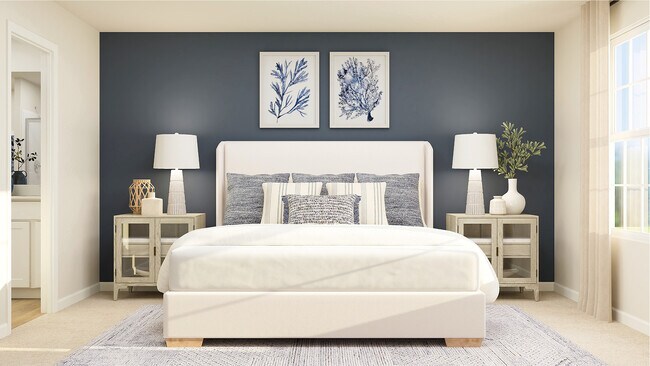
Estimated payment starting at $2,088/month
Total Views
14
2
Beds
2
Baths
1,256
Sq Ft
$267
Price per Sq Ft
Highlights
- New Construction
- Community Pool
- Community Playground
- No HOA
- Breakfast Area or Nook
- 1-Story Property
About This Floor Plan
This new single-story design features a smart footprint designed to maximize the layout of the home. Down the hallway is a spacious open-concept Great Room ideal for gatherings and entertainment, which melds into a well-equipped kitchen and a breakfast nook with backyard access. On the opposite side of the home are two bedrooms to provide a restful retreat.
Sales Office
Hours
Monday - Sunday
Closed
Office Address
W 18th Street
Kannapolis, NC 28081
Home Details
Home Type
- Single Family
Parking
- 2 Car Garage
Home Design
- New Construction
Interior Spaces
- 1-Story Property
- Breakfast Area or Nook
Bedrooms and Bathrooms
- 2 Bedrooms
- 2 Full Bathrooms
Community Details
Overview
- No Home Owners Association
Recreation
- Community Playground
- Community Pool
Map
Other Plans in Bakers Creek - 40' Dream
About the Builder
Since 1954, Lennar has built over one million new homes for families across America. They build in some of the nation’s most popular cities, and their communities cater to all lifestyles and family dynamics, whether you are a first-time or move-up buyer, multigenerational family, or Active Adult.
Nearby Homes
- Bakers Creek - 40' Dream
- Bakers Creek - 30' Dream
- Bakers Creek - Timber
- 1762 Plaza Ave
- 531 Sand Dunes Dr
- 513 Sand Dunes Dr
- 519 Sand Dunes Dr
- 227 W 18th St
- 221 W 18th St
- 0 Summit Ave
- 465 Contentment Ct
- 445 Contentment Ct Unit 19
- 1540 Solitude Ct
- 450 Contentment Ct
- 1560 Solitude Ct Unit 11
- 0 Goble Ave
- 204 E 27th St
- 2653 Brady Ave
- 510 W 9th St
- Lot 2 Leazer St Unit 2

