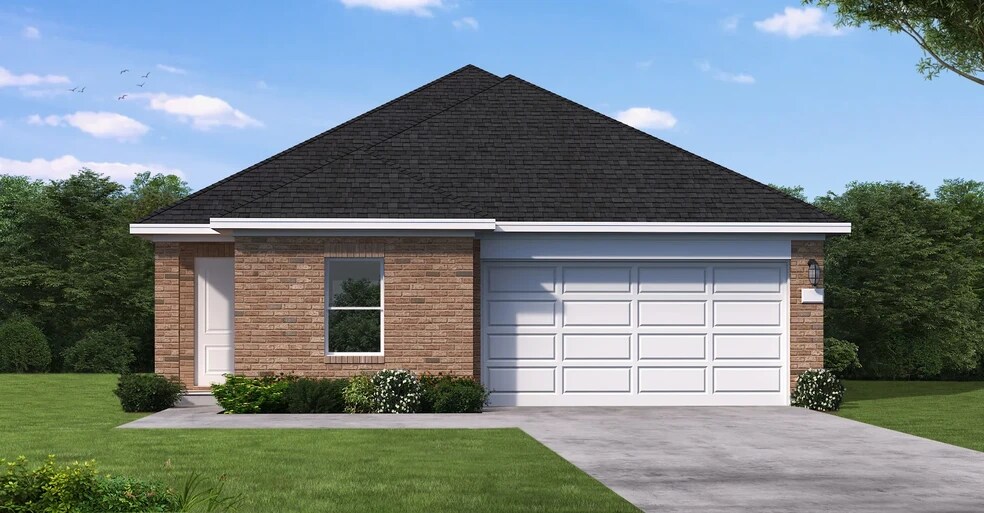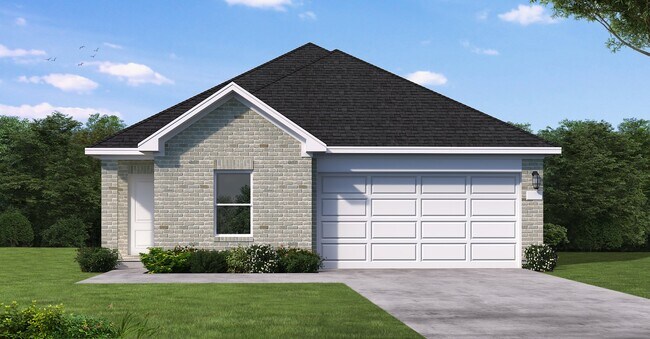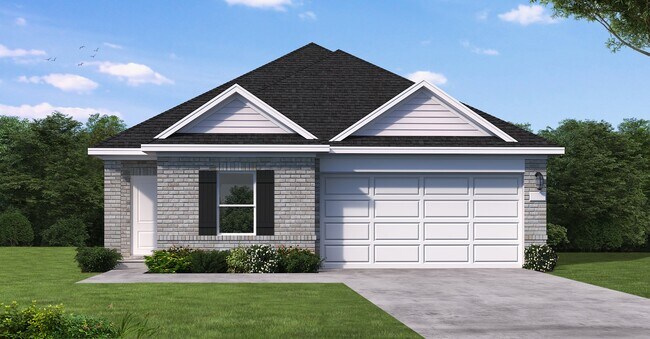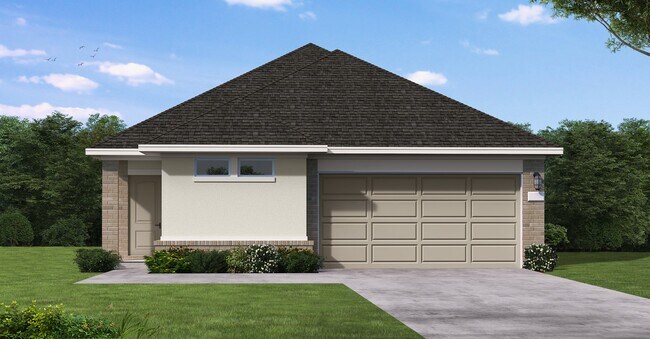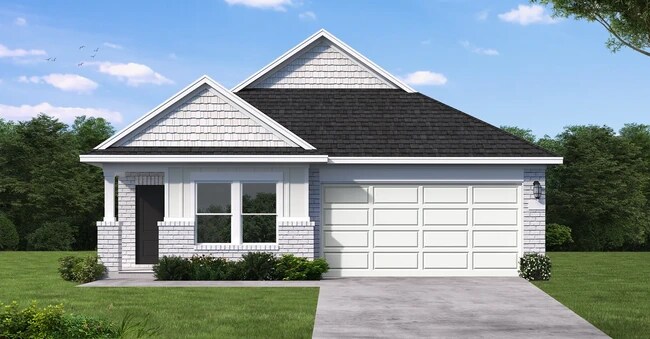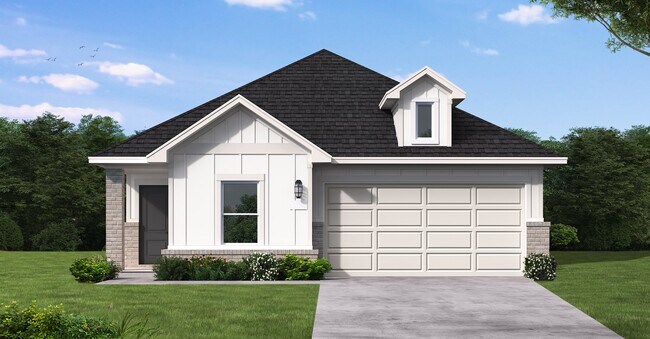
Cedar Creek, TX 78612
Estimated payment starting at $2,216/month
Highlights
- New Construction
- Views Throughout Community
- Pickleball Courts
- Primary Bedroom Suite
- Community Pool
- Covered Patio or Porch
About This Floor Plan
The Ellis is a thoughtfully designed one-story home offering 3 bedrooms, 2 bathrooms, and a 2-car garage. With its open-concept layout and functional design, this plan perfectly balances comfort, flexibility, and modern living. At the heart of the home, a spacious kitchen seamlessly connects to the dining area and large family room — creating an ideal space for gathering, entertaining, or relaxing. The kitchen features a central island and ample counter space, making everyday meals and hosting effortless. The private owner’s suite is situated at the rear of the home and includes a generous walk-in closet and a beautifully appointed en-suite bath with dual vanities and a walk-in shower. Two additional bedrooms are located toward the front, offering space for guests, kids, or a dedicated home office. Additional highlights of The Ellis include a flexible bonus space, a covered outdoor living area, and a convenient utility room. Designed with both style and practicality in mind, The Ellis delivers everything you need for comfortable single-story living.
Builder Incentives
Make this your Year of New with a new Coventry home—thoughtfully designed spaces, vibrant communities, quick move-in homes, and low interest rates.
Sales Office
| Monday - Thursday |
10:00 AM - 6:00 PM
|
| Friday |
12:00 PM - 6:00 PM
|
| Saturday |
10:00 AM - 6:00 PM
|
| Sunday |
12:00 PM - 6:00 PM
|
Home Details
Home Type
- Single Family
HOA Fees
- $80 Monthly HOA Fees
Parking
- 2 Car Attached Garage
- Front Facing Garage
Home Design
- New Construction
Interior Spaces
- 1,849 Sq Ft Home
- 1-Story Property
- Formal Entry
- Family Room
- Dining Area
- Flex Room
Kitchen
- Dishwasher
- Kitchen Island
Bedrooms and Bathrooms
- 4 Bedrooms
- Primary Bedroom Suite
- Walk-In Closet
- 3 Full Bathrooms
- Private Water Closet
- Bathtub with Shower
- Walk-in Shower
Laundry
- Laundry Room
- Laundry on main level
Outdoor Features
- Covered Patio or Porch
Utilities
- Central Heating and Cooling System
- High Speed Internet
- Cable TV Available
Community Details
Overview
- Views Throughout Community
- Greenbelt
Amenities
- Picnic Area
Recreation
- Pickleball Courts
- Community Playground
- Community Pool
- Park
- Trails
Map
Other Plans in Double Eagle Ranch - Riverbend at Double Eagle
About the Builder
- Double Eagle Ranch - Riverbend at Double Eagle
- Double Eagle Ranch
- 000 Fawn Ridge Rd
- 010 Fawn Ridge Rd
- 201 Fawn Ridge Rd
- TBD White Tail Dr
- 141 N Eskew Ln
- Double Eagle Ranch - Estate Series
- Double Eagle Ranch - Riverbend at Double Eagle - Boulevard Collection
- TBD Crested Butte
- Double Eagle Ranch - Riverbend at Double Eagle - Reserve Collection
- 249 Moccasin Canyon
- SilverLeaf - 50s
- SilverLeaf - 60s
- 231 Belmont Way
- 100 Colorado Bluff
- TBD Leisure Ln
- 454 Leisure Ln
- 312 Blue Flame Rd
- TBD Marjess Dr
