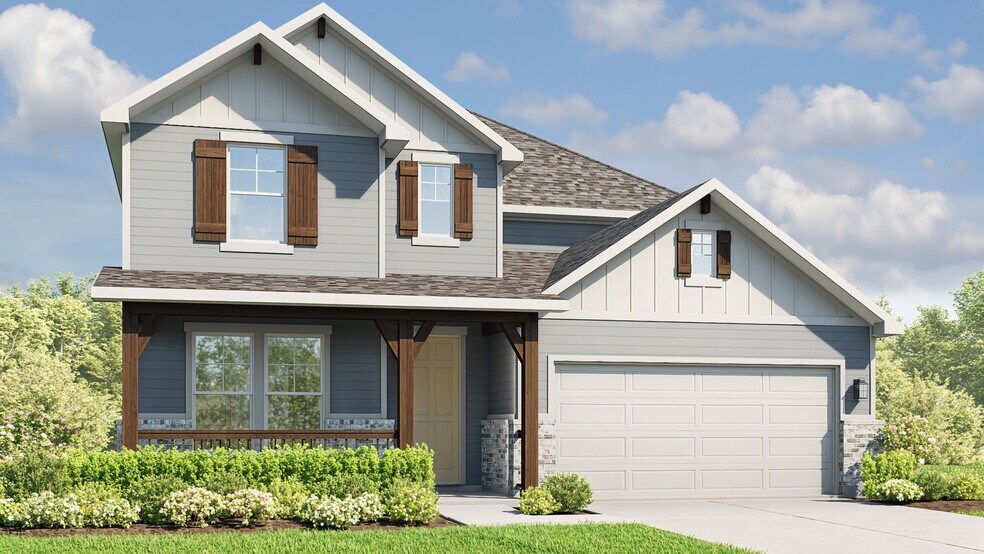
Estimated payment starting at $2,881/month
Highlights
- New Construction
- Community Lake
- Main Floor Bedroom
- Primary Bedroom Suite
- Clubhouse
- Great Room
About This Floor Plan
The Elm delivers an impressive blend of scale and flexibility in a thoughtfully designed two-story layout. The first floor features a dramatic central living space with a kitchen, expansive 2-story family room, and dining area that overlooks the backyard. The private owner’s suite is located downstairs for convenience with a spa-like bath and extra-large closet, with the choice to add a convenient door to the laundry room. Upstairs, a spacious game room connects three additional bedrooms, providing the perfect place to unwind or entertain. Choose a fifth bedroom with an additional bath, a media room for movie nights, or an extended covered patio for outdoor gatherings. The Elm offers the space you need, the flow you want, and the design you’ve been waiting for.
Sales Office
| Monday - Saturday |
10:00 AM - 6:00 PM
|
| Sunday |
12:00 PM - 6:00 PM
|
Home Details
Home Type
- Single Family
HOA Fees
- $95 Monthly HOA Fees
Parking
- 2 Car Attached Garage
- Front Facing Garage
Home Design
- New Construction
Interior Spaces
- 3,400 Sq Ft Home
- 2-Story Property
- Ceiling Fan
- Great Room
- Dining Area
- Home Office
- Game Room
- Flex Room
Kitchen
- Breakfast Bar
- Dishwasher
- Kitchen Island
Bedrooms and Bathrooms
- 4-5 Bedrooms
- Main Floor Bedroom
- Primary Bedroom Suite
- Walk-In Closet
- Powder Room
- Dual Vanity Sinks in Primary Bathroom
- Private Water Closet
- Bathtub with Shower
- Walk-in Shower
Laundry
- Laundry Room
- Laundry on main level
Utilities
- Central Heating and Cooling System
- Wi-Fi Available
- Cable TV Available
Additional Features
- Covered Patio or Porch
- Lawn
Community Details
Overview
- Association fees include ground maintenance
- Community Lake
- Pond in Community
Amenities
- Clubhouse
- Community Center
- Amenity Center
Recreation
- Community Playground
- Lap or Exercise Community Pool
- Park
- Recreational Area
- Trails
Map
Other Plans in Briarwood
About the Builder
- Briarwood
- Briarwood
- Briarwood
- Briarwood
- Lot 1 County Line Rd
- Homestead Estates
- 325 Sullivan Way
- Triada
- Creeks Crossing
- 400 Sullivan Way
- 408 Sullivan Way
- 404 Sullivan Way
- 415 Gettysburg
- 406 Gettysburg
- 317 Gettysburg
- TBD Klaus Ln
- 18401 Highway 290 E
- 14520 Wahlbergs Way
- 14524 Wahlbergs Way
- 14624 Wahlbergs Way
Ask me questions while you tour the home.






