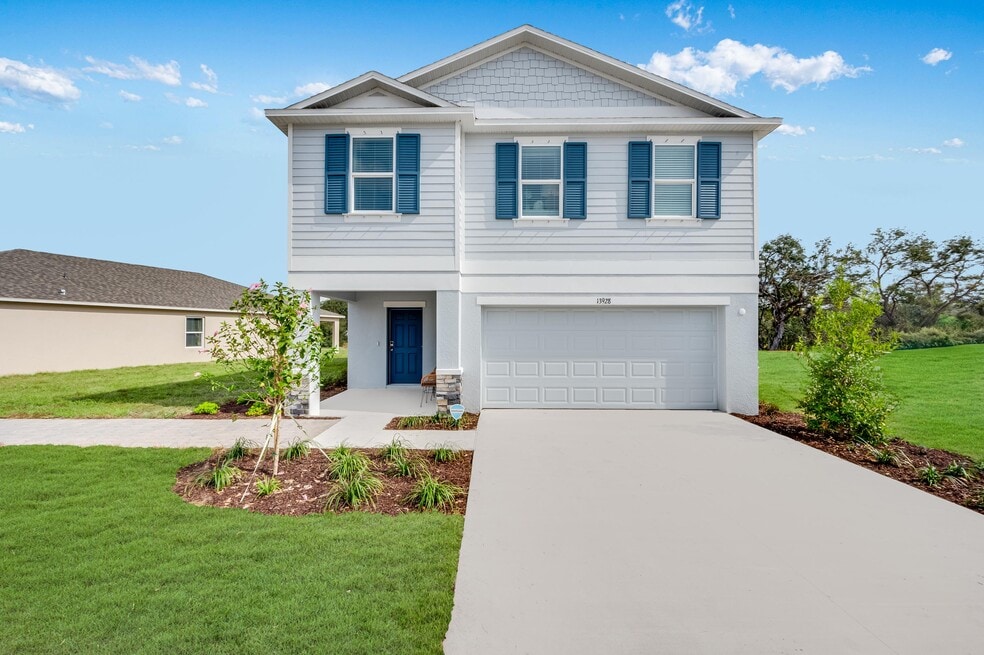
Estimated payment starting at $2,353/month
Highlights
- Community Cabanas
- Primary Bedroom Suite
- Great Room
- New Construction
- Loft
- Granite Countertops
About This Floor Plan
The gorgeous two-story Elm floor plan in Waterstone features 2,271 square feet of open-concept living space with 4 bedrooms, 2.5 bathrooms, a loft, 2-car garage, and many more noteworthy features! Downstairs is a foyer, great room, dining space, kitchen and half-bath, while the upstairs includes a loft, three secondary bedrooms, and a bathroom. Your primary suite oasis is also located upstairs and includes a spacious primary bathroom with dual vanity sinks, a walk-in shower and closet. Plus, the home is complete with a patio for true indoor/outdoor living, perfect for enjoying the warm Florida weather!
Builder Incentives
Lower your rate for the first 7 years when you secure a Conventional 30-Year 7/6 Adjustable Rate Mortgage with no discount fee. Enjoy a starting rate of 3.75%/5.48% APR for the first 7 years of your loan. Beginning in year 8, your rate will adjust ev
Sales Office
| Monday - Tuesday |
9:00 AM - 5:00 PM
|
| Wednesday |
1:00 PM - 5:00 PM
|
| Thursday - Saturday |
9:00 AM - 5:00 PM
|
| Sunday |
12:00 PM - 5:00 PM
|
Home Details
Home Type
- Single Family
Lot Details
- Landscaped
- Sprinkler System
- Lawn
HOA Fees
- $113 Monthly HOA Fees
Parking
- 2 Car Attached Garage
- Front Facing Garage
Home Design
- New Construction
Interior Spaces
- 2,271 Sq Ft Home
- 2-Story Property
- Double Pane Windows
- Smart Doorbell
- Great Room
- Open Floorplan
- Dining Area
- Loft
Kitchen
- Dishwasher
- Stainless Steel Appliances
- Smart Appliances
- Kitchen Island
- Granite Countertops
- Disposal
Flooring
- Carpet
- Tile
Bedrooms and Bathrooms
- 4 Bedrooms
- Primary Bedroom Suite
- Walk-In Closet
- Granite Bathroom Countertops
- Dual Sinks
- Private Water Closet
- Bathtub with Shower
- Walk-in Shower
Laundry
- Laundry Room
- Laundry on upper level
Home Security
- Smart Lights or Controls
- Smart Thermostat
- Pest Guard System
Outdoor Features
- Patio
Utilities
- Air Conditioning
- Heating Available
- Smart Home Wiring
- Smart Outlets
- Wi-Fi Available
- Cable TV Available
Community Details
Recreation
- Community Playground
- Community Cabanas
- Lap or Exercise Community Pool
- Dog Park
Additional Features
- Community Garden
Map
Other Plans in Waterstone
About the Builder
- Waterstone
- Waterstone - Manor Collection
- Waterstone - Estate II Collection
- Waterstone - Estate Collection
- Cypress Bluff - I
- Cypress Bluff - II
- Cypress Bluff - III
- Waterstone - Townhomes
- 2044 Sloans Outlook Dr
- 3070 Sunscape Terrace
- 4972 Lyric Dr
- 1206 Stratton Ave
- Villa Pass
- Lot #12 Water Crest Ct
- 3014 Sunscape Terrace
- 0 Pablo Island Dr Unit MFRR4909058
- 0 Middle St
- Villa Pass - On Villa Pass
- 0 Cherry Lake Rd Unit MFRTB8451141
- 0 Cherry Lake Rd Unit MFRG5100563






