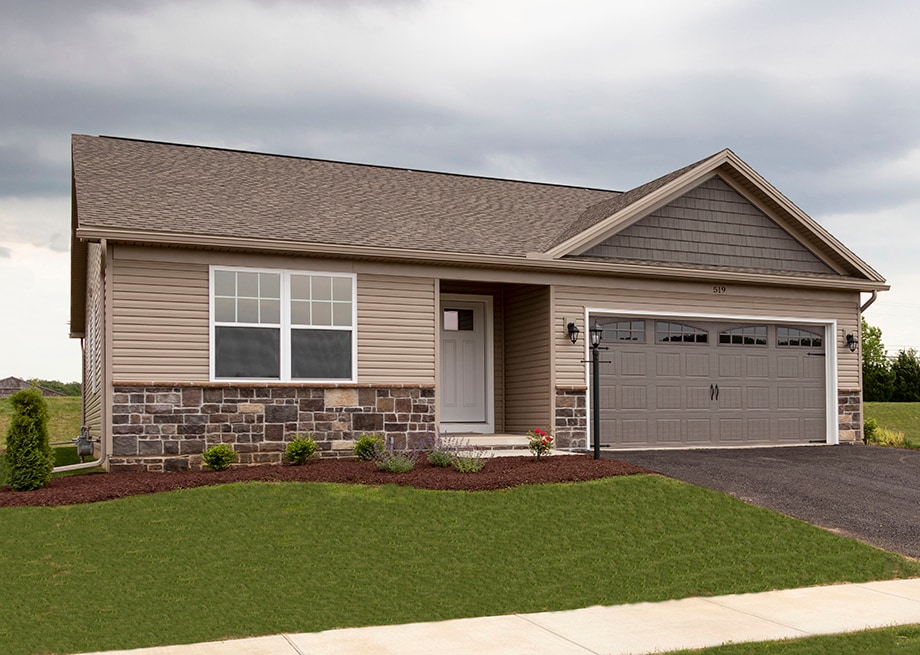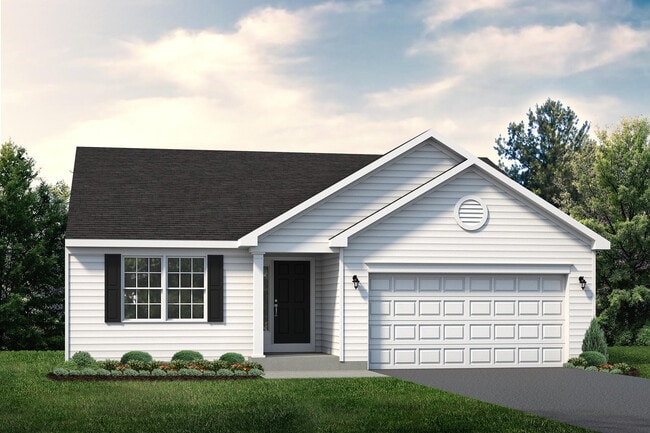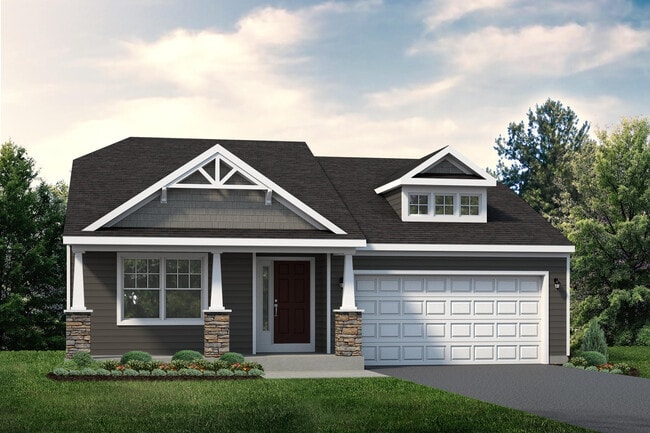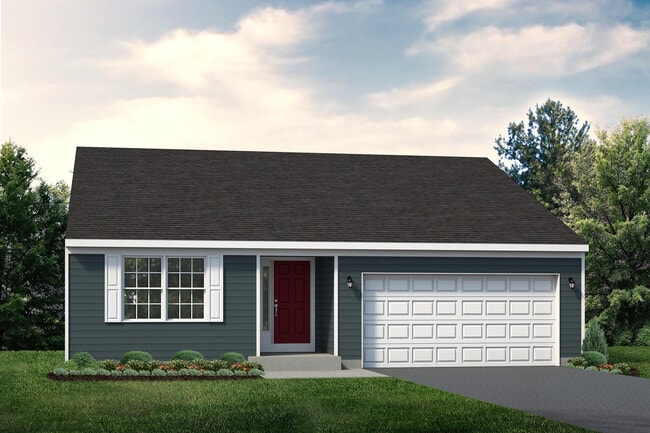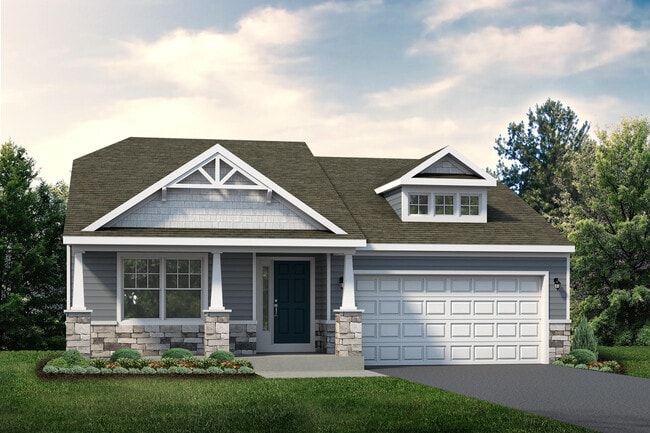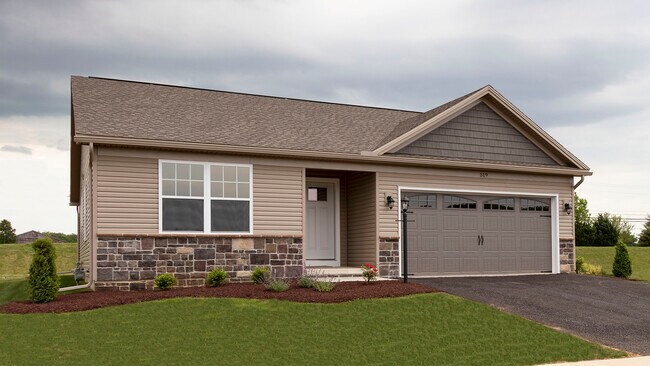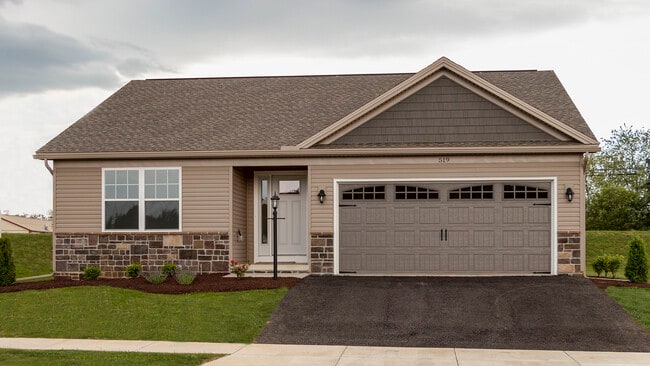
Shippensburg, PA 17236
Estimated payment starting at $2,292/month
Highlights
- New Construction
- Mud Room
- No HOA
- Primary Bedroom Suite
- Lawn
- Front Porch
About This Floor Plan
The Elmcrest is proof that you do not have to give up luxury or modern living to have a ranch home. This popular floor plan offers 1,385 square feet of living space with three bedrooms, two baths, a two-car, front-entry garage and full basement.The center of the home serves as the perfect entertaining area with an open-concept kitchen, dining room, and family room layout. Two secondary bedrooms are located toward the front of the home with ample closet space and a shared hallway bath.The owners suite, located at the rear of the home for added privacy, features an L-shaped walk-in closet and ensuite bath. The laundry room/drop zone is located between the kitchen and garage.The Elmcrest offers a variety of personalization options such as a morning room extension, walkout bay off the dining room for an added touch of elegance, and an eat-in kitchen island. For additional space, buyers can opt to finish the basement into a rec room with additional bath.
Sales Office
All tours are by appointment only. Please contact sales office to schedule.
| Monday - Friday |
10:00 AM - 6:00 PM
|
| Saturday |
10:00 AM - 5:00 PM
|
| Sunday |
12:00 PM - 5:00 PM
|
Home Details
Home Type
- Single Family
Parking
- 2 Car Attached Garage
- Front Facing Garage
Taxes
- No Special Tax
Home Design
- New Construction
Interior Spaces
- 1-Story Property
- Mud Room
- Open Floorplan
- Dining Area
- Eat-In Kitchen
- Basement
Bedrooms and Bathrooms
- 3 Bedrooms
- Primary Bedroom Suite
- Walk-In Closet
- 2 Full Bathrooms
- Primary bathroom on main floor
Laundry
- Laundry Room
- Laundry on main level
Additional Features
- Green Certified Home
- Front Porch
- Lawn
- Air Conditioning
Community Details
- No Home Owners Association
Listing and Financial Details
- Price Does Not Include Land
Map
Other Plans in Findlay Park
About the Builder
- Findlay Park
- 0 Keefer Dr
- 2174 Fort Loudon Rd
- Lot 15 Sunrise Ln
- Lot 16 Sunrise Ln
- Lot 14 Sunrise Ln
- Lot 17 Sunrise Ln
- 9 Sunrise Ln
- Lot 2 Sunrise Ln
- Lot 3 Sunrise Ln
- Lot 12 Sunrise Ln
- Lot 4 Sunrise Ln
- Lot 10 Sunrise Ln
- Lot 11 Sunrise Ln
- Lot 9 Sunrise Ln
- Lot 8 Sunrise Ln
- Lot 11 Main St
- Lot 9 Main St
- 0 Deerwood Dr
- 10948 Buckskin Ct
