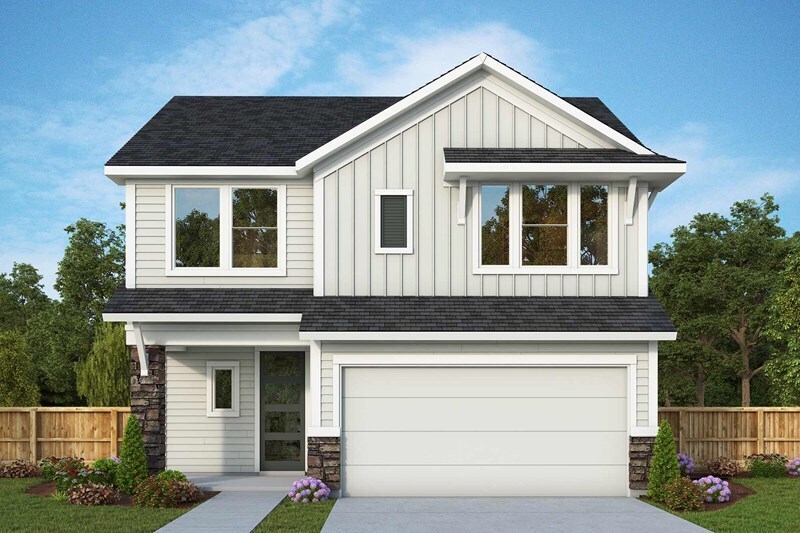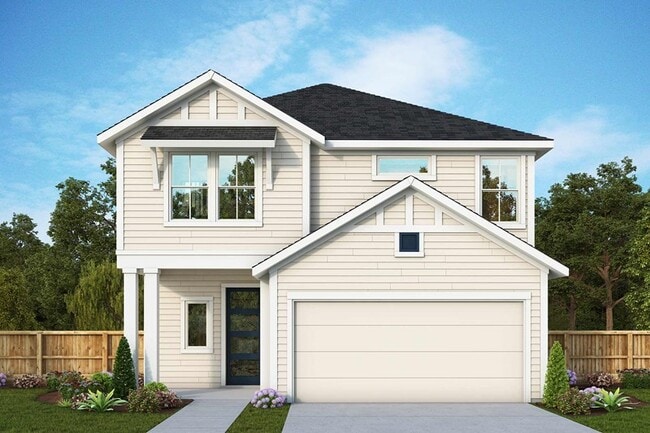
Saint Augustine, FL 32092
Estimated payment starting at $3,014/month
Highlights
- Waterfront Community
- Golf Course Community
- Primary Bedroom Suite
- Palencia Elementary School Rated A
- New Construction
- Gated Community
About This Floor Plan
Unleash your interior design inspiration in the beautiful and versatile Elsner II floor plan by David Weekley Homes for the South Jacksonville-area community of Evergreen Island at Silverleaf. Craft the fun-forward lounge, home office, family movie theater or student library you’ve been dreaming of in the upstairs retreat. The luxurious Owner’s Retreat includes an en suite bathroom and a large walk-in closet. Both junior bedrooms offer privacy, unique appeal and endless personalization potential. The contemporary kitchen features a full-function island, corner pantry and open sightlines extending to the breezy lanai. Expertly proportioned windows help make the main-level family and dining spaces a beautiful place to host brilliant social gatherings. Call the David Weekley Homes at Silverleaf Team to build your future with the peace of mind our Industry-leading Warranty adds to your new home in Saint Augustine, FL.
Builder Incentives
Join us for holiday shopping from local vendors! Offer valid October, 3, 2025 to December, 7, 2025.
$2,500 in Flex Dollars. Offer valid May, 12, 2025 to January, 1, 2026.
Save up to $7,500*. Offer valid November, 7, 2025 to January, 1, 2026.
Sales Office
All tours are by appointment only. Please contact sales office to schedule.
| Monday - Saturday |
10:00 AM - 6:00 PM
|
| Sunday |
12:00 PM - 6:00 PM
|
Home Details
Home Type
- Single Family
Parking
- 2 Car Attached Garage
- Front Facing Garage
Home Design
- New Construction
- Spray Foam Insulation
Interior Spaces
- 2-Story Property
- Double Pane Windows
- Open Floorplan
- Dining Area
- Loft
- Attic
Kitchen
- Eat-In Kitchen
- Breakfast Bar
- Walk-In Pantry
- Range Hood
- Dishwasher
- Stainless Steel Appliances
- Kitchen Island
- Quartz Countertops
- Disposal
Flooring
- Carpet
- Tile
Bedrooms and Bathrooms
- 3 Bedrooms
- Primary Bedroom Suite
- Walk-In Closet
- Powder Room
- Double Vanity
- Bathtub with Shower
- Walk-in Shower
Laundry
- Laundry Room
- Laundry on upper level
- Washer and Dryer Hookup
Home Security
- Pest Guard System
- Sentricon Termite Elimination System
Outdoor Features
- Covered Patio or Porch
- Lanai
Utilities
- Air Conditioning
- SEER Rated 13-15 Air Conditioning Units
- SEER Rated 13+ Air Conditioning Units
- SEER Rated 14+ Air Conditioning Units
- Heating System Uses Gas
- Programmable Thermostat
- Tankless Water Heater
Additional Features
- Energy-Efficient Insulation
- Lawn
Community Details
Overview
- Property has a Home Owners Association
- Community Lake
Recreation
- Waterfront Community
- Golf Course Community
- Tennis Courts
- Community Playground
- Lap or Exercise Community Pool
- Park
- Trails
Additional Features
- Clubhouse
- Gated Community
Map
Move In Ready Homes with this Plan
Other Plans in Evergreen Island at Silverleaf - Classic
About the Builder
- Evergreen Island at Silverleaf - Classic
- 118 Historic Brick Ln
- 110 Historic Brick Ln
- 16 Summerlin Ln
- 6253 W Magnolia Dr
- 322 Canopy Hall Dr
- 6220 Us Highway 1 N
- 0 Sunset Blvd Unit 255069
- 0 Sunset Blvd Unit 2119092
- 6338 Cypress Dr N
- 33 Canopy Hall Dr
- 406 Lakeshore Dr
- 0 Venetian Blvd
- 6472 Genovar Isle
- 201 Salazar St
- 370 Pinzon Place
- Cordova Palms
- 198 Salazar St
- 260 Salazar St
- 215 Salazar St

