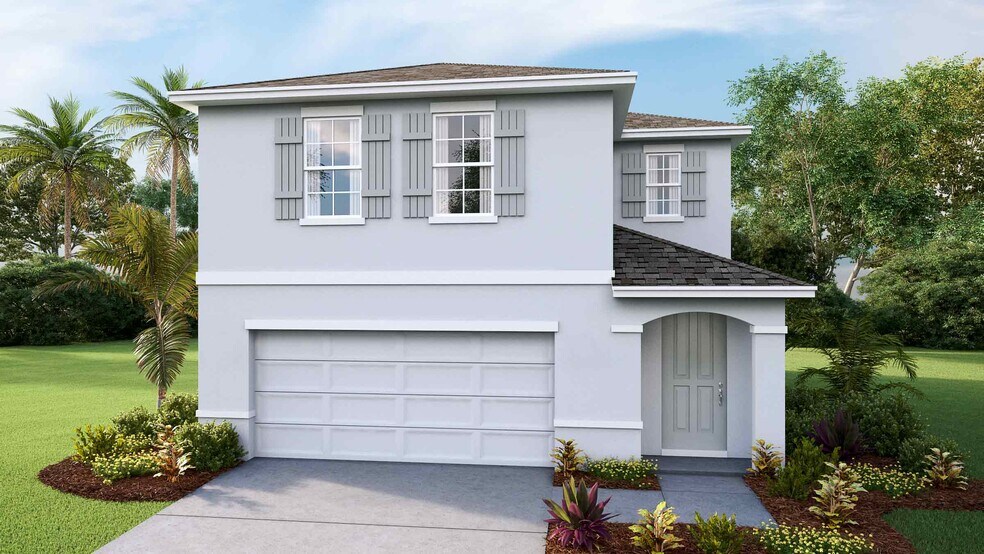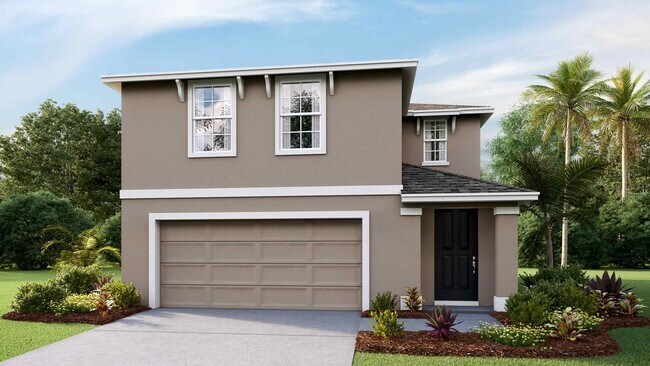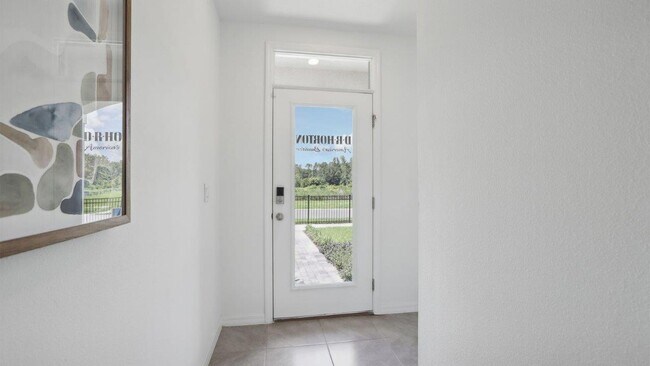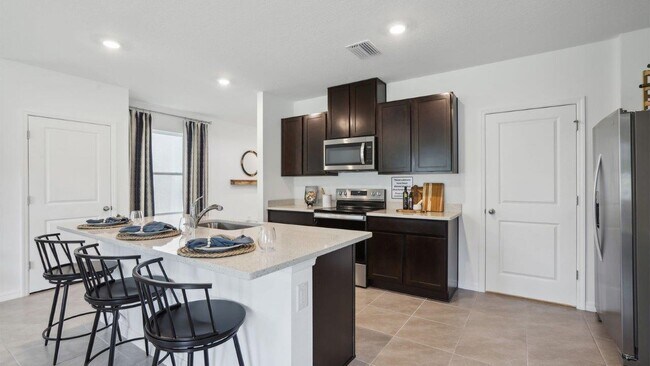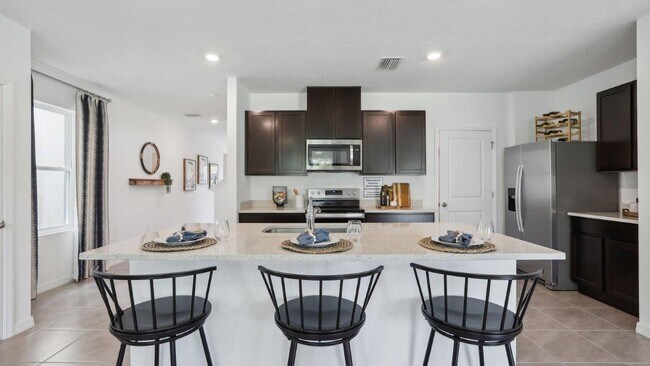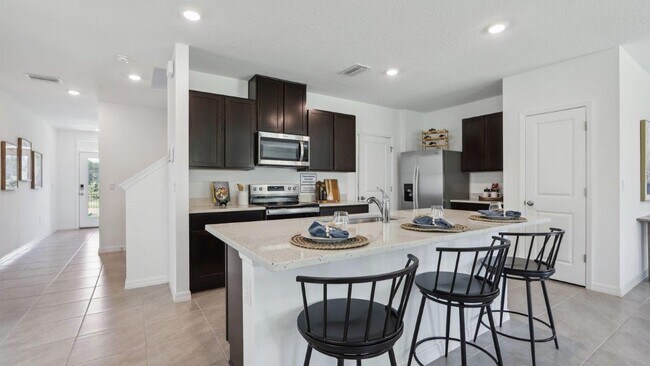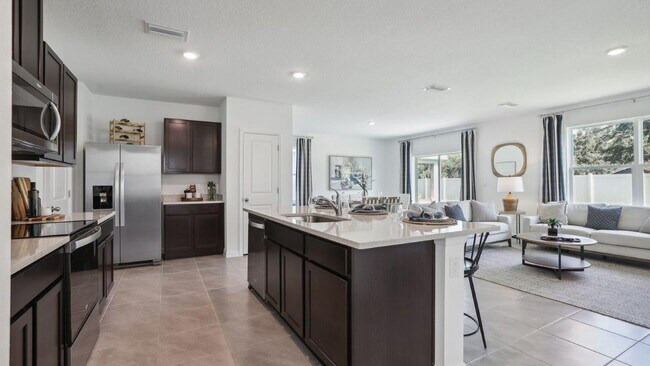
Zephyrhills, FL 33541
Estimated payment starting at $2,368/month
Highlights
- Community Cabanas
- Primary Bedroom Suite
- Loft
- New Construction
- Clubhouse
- Great Room
About This Floor Plan
This all concrete block constructed, two-story home includes a kitchen overlooking the living area and dining area which includes extended tile, a powder bath, two storage closets, and an outdoor patio on the first floor. Upstairs, the large Bedroom 1 includes a big walk-in closet and Bathroom 1 bathroom with linen closet. Three other bedrooms share a second bathroom. The loft at the top of the stairs provides extra space for work and play, as well as an additional closet for more storage space. This home comes with a refrigerator, built-in dishwasher, gas range, microwave, washer, and dryer. Pictures, photographs, colors, features, and sizes are for illustration purposes only and will vary from the homes as built. Home and community information including pricing, included features, terms, availability and amenities are subject to change and prior sale at any time without notice or obligation. CBC039052.
Sales Office
| Monday - Tuesday |
10:00 AM - 6:00 PM
|
| Wednesday |
12:00 PM - 6:00 PM
|
| Thursday - Saturday |
10:00 AM - 6:00 PM
|
| Sunday |
12:00 PM - 6:00 PM
|
Home Details
Home Type
- Single Family
Parking
- 2 Car Attached Garage
- Front Facing Garage
Home Design
- New Construction
Interior Spaces
- 2-Story Property
- Great Room
- Loft
Kitchen
- Breakfast Bar
- Walk-In Pantry
- Dishwasher
Bedrooms and Bathrooms
- 4 Bedrooms
- Primary Bedroom Suite
- Walk-In Closet
- Double Vanity
- Private Water Closet
- Bathtub
- Walk-in Shower
Laundry
- Laundry Room
- Washer and Dryer
Outdoor Features
- Patio
- Porch
Utilities
- Tankless Water Heater
Community Details
Amenities
- Community Fire Pit
- Picnic Area
- Clubhouse
- Lounge
- Community Dining Room
Recreation
- Community Playground
- Community Cabanas
- Community Pool
- Park
- Tot Lot
- Cornhole
- Hammock Area
- Trails
Map
Move In Ready Homes with this Plan
Other Plans in Northwater at Two Rivers
About the Builder
- Northwater at Two Rivers
- 35911 Sunflower Hill Dr
- 35726 Durand Ct
- 35694 Durand Ct
- 35718 Durand Ct
- Two Rivers - Artisan Series
- 2436 Wise River Ln
- Tamarack at Two Rivers - 50'
- Tamarack at Two Rivers - Two Rivers
- Tamarack at Two Rivers - 60'
- 2726 Wise River Ln
- The Townes at Crystal Brook
- 2302 Lone Tree Bend
- Two Rivers - Villas Series
- 35147 Jomar Ave
- 2349 Wise River Ln
- 2263 Wise River Ln
- 2250 Wise River Ln
- Archer at Two Rivers
- Fieldcrest - Two Rivers
