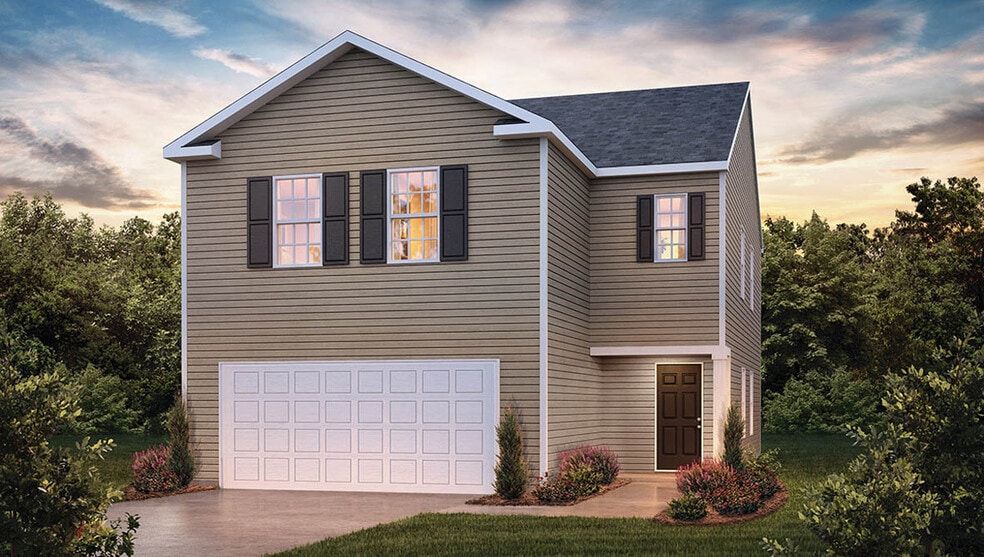
Rural Hall, NC 27045
Estimated payment starting at $2,005/month
Highlights
- New Construction
- Clubhouse
- Community Pool
- Primary Bedroom Suite
- Granite Countertops
- Covered Patio or Porch
About This Floor Plan
Introducing the Elston, a contemporary, single-family home offering generous space and modern comforts. With 5 elevations, the Elston boasts 4 bedrooms, 2.5 bathrooms, 2,174 sq ft. of living space, and a 2-car garage. Upon entry, you will encounter a great room that features an expansive living room, dining area, a well-appointed kitchen, and an outdoor patio perfect for entertaining. The kitchen is equipped with stainless steel appliances, granite countertops, a walk-in pantry, and a center island with a breakfast bar for more dining options. Elevating upstairs, you are greeted by a loft that offers a flexible space which can be used as a media room, playroom, or fitness space. This conveniently connects into a full bathroom with a tub-shower combo with a laundry closet directly across the hallway. Discover a primary bedroom, which boasts a walk-in closet, walk-in shower, dual vanities, and a water closet for ultimate privacy. 3 additional bedrooms with ample natural lighting, generous closet space, and soft carpet flooring conclude the Elston floorplan. With its thoughtful design, expansive layout, and modern features, the Elston at Chandler Pointe is the perfect place to call home. Contact us today to schedule your personal tour!
Sales Office
| Monday - Saturday |
10:00 AM - 5:00 PM
|
| Sunday |
1:00 PM - 5:00 PM
|
Home Details
Home Type
- Single Family
Parking
- 2 Car Attached Garage
- Front Facing Garage
Home Design
- New Construction
Interior Spaces
- 2,174 Sq Ft Home
- 2-Story Property
- Living Room
- Family or Dining Combination
- Carpet
Kitchen
- Stainless Steel Appliances
- Kitchen Island
- Granite Countertops
Bedrooms and Bathrooms
- 4 Bedrooms
- Primary Bedroom Suite
- Walk-In Closet
- Powder Room
- Dual Vanity Sinks in Primary Bathroom
- Secondary Bathroom Double Sinks
- Private Water Closet
- Walk-in Shower
Laundry
- Laundry Room
- Laundry on upper level
Outdoor Features
- Covered Patio or Porch
Community Details
Recreation
- Community Pool
Additional Features
- Property has a Home Owners Association
- Clubhouse
Map
Other Plans in Chandler Pointe
About the Builder
- Chandler Pointe
- Pine Ridge
- 605 Sommerdale Ct
- 1820 Bethania-Rural Hall Rd
- 1818 Bethania-Rural Hall Rd
- 2553 Whipporwill Ct
- 2578 Whipporwill Ct
- Portion of 1790 Mallard Lakes Dr
- 2040 Jefferson Oaks Dr
- 2145 Jefferson Oaks Dr
- 1145 Ridgecliff Dr
- 1117 & 1121 Ridgecliff Dr
- 0 Ridgecliff Dr
- 0 Quail Ridge Ct
- 0 Stanleyville Dr
- 0 Doral Dr Unit 1194388
- 3525 Doral Ct
- 110 Town Lot Dr
- 0 Phelps Cir NE
- 00 Tuttle Rd
Ask me questions while you tour the home.






