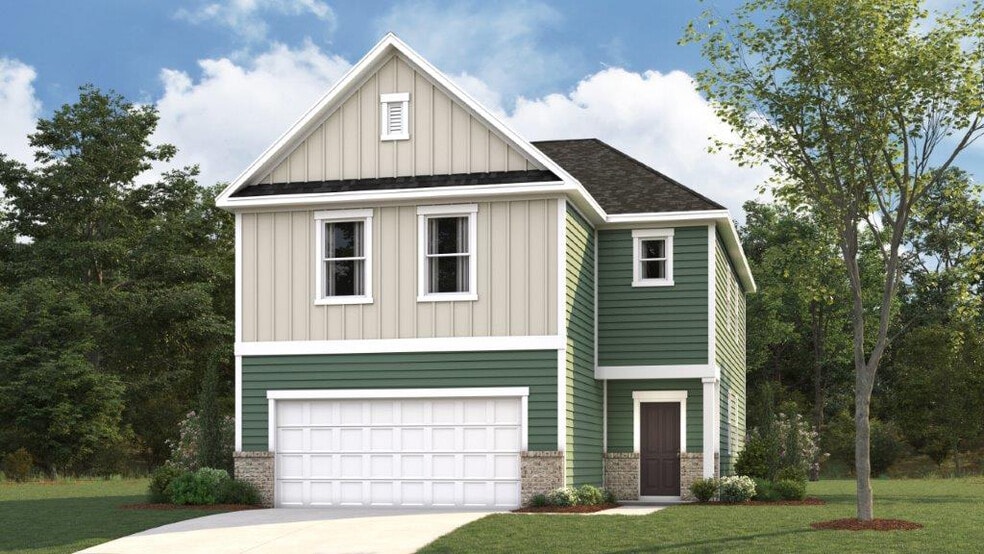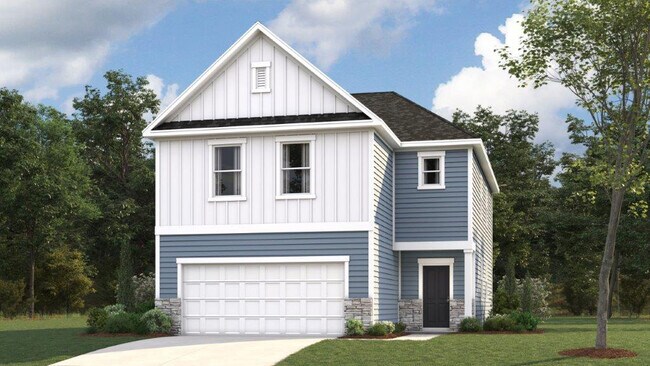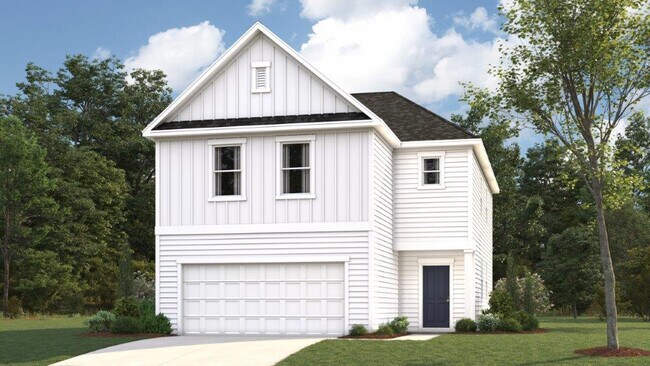
Rossville, GA 30741
Highlights
- New Construction
- No HOA
- Laundry Room
About This Floor Plan
Discover the Elston at Evergreen in Rossville, GA. This inviting two-story home offers 2,174 square feet of thoughtfully designed living space with 4 bedrooms and 2.5 bathrooms perfect for modern families and entertainers alike. The main level features an open-concept layout where the spacious kitchen overlooks the living and dining areas, creating a bright and welcoming atmosphere. A large island with countertop seating and a generous pantry make the kitchen ideal for cooking, gathering, and entertaining. Sliding doors lead to the outdoor patio, perfect for extending your living space outdoors. A convenient half bath completes the first floor. Upstairs, the private primary suite includes a walk-in closet and an en-suite bathroom for a relaxing retreat. Three additional bedrooms share a full bathroom, while a centrally located laundry room adds everyday convenience. At the top of the stairs, a versatile loft provides extra space for work, play, or relaxation. Blending functionality, style, and comfort, the Elston is a home designed to fit your lifestyle beautifully. D.R. Horton is an Equal Housing Opportunity Builder. Home and community information, including pricing, included features, terms, availability and amenities, are subject to change and prior sale at any time without notice or obligation. Pictures, photographs, colors, features, and sizes are for illustration purposes only and will vary from the homes as built. Images may contain virtual staging.
Sales Office
| Monday - Saturday |
10:00 AM - 6:00 PM
|
| Sunday |
12:00 PM - 6:00 PM
|
Home Details
Home Type
- Single Family
Parking
- 2 Car Garage
Home Design
- New Construction
Interior Spaces
- 2-Story Property
- Laundry Room
Bedrooms and Bathrooms
- 4 Bedrooms
Community Details
- No Home Owners Association
Map
Other Plans in Evergreen Landing
About the Builder
- Evergreen Landing
- The Fields at Huntley Meadows
- 164 Idle Place Cir
- 146 Idle Place Cir
- 494 Winchester Dr
- 515 Winchester Dr
- 396 Winchester Dr
- 518 Winchester Dr
- 527 Winchester Dr
- 396 Idle Place Cir
- 378 Idle Place Cir
- 390 Idle Place Cir
- 382 Winchester Dr
- 137 Winchester Dr
- 166 Sunset Cove Dr
- 300 Dogwood Ln
- 35 Karen Dr
- 1617 Adair Ave
- 0 Battlefield Pkwy Unit 129870
- 0 Cloud Springs Rd Unit 131417


