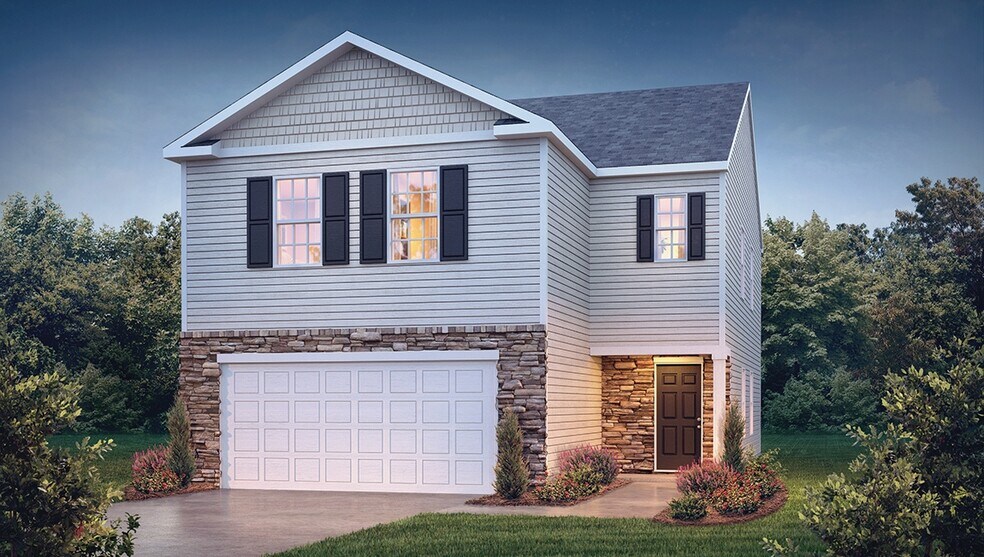
Estimated payment starting at $2,246/month
Highlights
- New Construction
- Built-In Refrigerator
- Loft
- Hunter Street Elementary School Rated 9+
- Clubhouse
- Quartz Countertops
About This Floor Plan
The Elston is a spacious and modern two story home plans featured at Fergus Crossing in York, SC offering 6 modern elevations. The home features four bedrooms, two and a half bathrooms, and two-car garage. The open concept layer connects the home beautifully, where the inviting foyer will lead you into the heart of the home, where the kitchen and large family room meet to create a welcoming atmosphere. The kitchen’s stainless steel appliances, ample cabinet space, and a center island make it perfect for cooking and entertaining. The home features a primary suite with a walk-in closet and an en-suite bathroom with dual vanities. The additional three bedrooms provide privacy and comfort and share access to a secondary bathroom. A loft space on the second floor can be used as a media room, home office, or playroom. Additional features include a laundry room, ample storage closets, and large windows for natural light. With its thoughtful design, spacious layout, and modern conveniences, the Elston is the perfect place to call home at Fergus Crossing.
Sales Office
| Monday - Saturday |
10:00 AM - 6:00 PM
|
| Sunday |
1:00 PM - 6:00 PM
|
Home Details
Home Type
- Single Family
Parking
- 2 Car Attached Garage
- Front Facing Garage
Home Design
- New Construction
Interior Spaces
- 2,174 Sq Ft Home
- 2-Story Property
- Formal Entry
- Smart Doorbell
- Family Room
- Loft
Kitchen
- Walk-In Pantry
- Built-In Refrigerator
- Dishwasher
- Stainless Steel Appliances
- Kitchen Island
- Quartz Countertops
- Tiled Backsplash
Bedrooms and Bathrooms
- 4 Bedrooms
- Walk-In Closet
- Powder Room
- Double Vanity
- Secondary Bathroom Double Sinks
- Private Water Closet
- Bathtub with Shower
- Walk-in Shower
Laundry
- Laundry Room
- Laundry on upper level
- Washer and Dryer
Additional Features
- Front Porch
- Smart Home Wiring
Community Details
Amenities
- Clubhouse
Recreation
- Pickleball Courts
- Community Playground
- Community Pool
- Trails
Map
Move In Ready Homes with this Plan
Other Plans in Fergus Crossing
About the Builder
Frequently Asked Questions
- Fergus Crossing
- Fergus Crossing - Townhomes
- Bellina
- Wilkerson Place
- 1853 Old York Rd
- Cannon Village - Glen
- 149 Ole Eastpointe Dr
- 408 Brick House Rd
- 416 Brick House Rd
- Cannon Village - Cosmos
- 213 Sheffield Dr
- 214 Nottingham St
- 155 William St
- 171 William St
- McFarland Estates
- 218 Mcclain St
- 216 Mcclain St Unit 5
- 218 E Madison St
- 3+/-AC Pioneer Rd
- 14.5+/-AC Pioneer Rd
Ask me questions while you tour the home.






