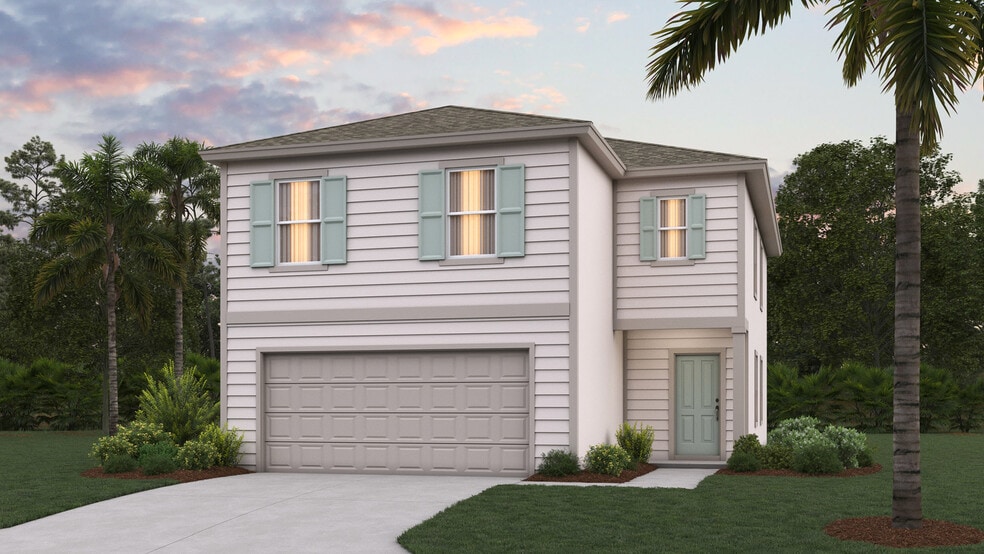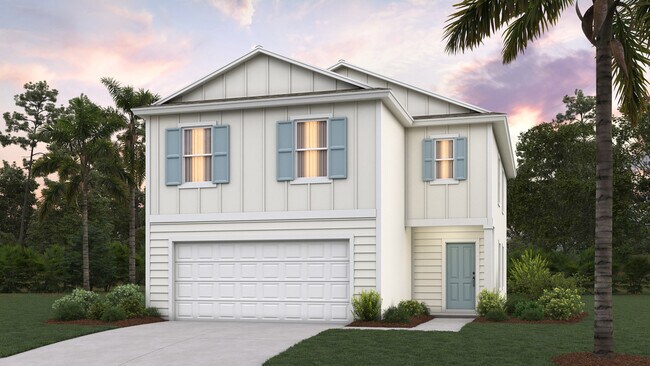
Estimated payment starting at $2,073/month
Highlights
- Golf Course Community
- Fitness Center
- Fishing
- Outdoor Kitchen
- New Construction
- Clubhouse
About This Floor Plan
Welcome to Grand Reserve, a golf community in Bunnell, Florida. Nestled upon the Grand Reserve Golf Course, this community features beautiful views and offers four floor plans ranging from 3 to 4 bedrooms, up to 2 bathrooms, and 2-car garages. Located only 15 minutes from Flagler County beaches, these 1-story homes bring the Florida lifestyle right to your front door. Residents of this community enjoy the diverse amenities including a resort-style pool and club house perfect for the warm, summer weather. A fitness center, bocce courts, fishing pond, and pickleball courts are available for those seeking an active lifestyle. The Grand Reserve Golf Club also offers a club house and restaurant. Whether you’re looking to socialize, entertain, or relax, this community offers something for everyone. Conservation and golf course views surround many of the homes in Grand Reserve. Enjoy feeling immersed in spectacular Florida nature from the comfort of your home with ponds, greenery, and friendly wildlife seen across the community. These beautiful scenes also reach your own yard with homes featuring thoughtful landscaping and low-maintenance designs. Homes in this neighborhood also include smart home technology, so you can control the interior of your home from any distance. Just open your phone to adjust the temperature, lights, and door locks. Schedule a tour of Grand Reserve today to learn more about its highly sought-after location, amenities, and layouts.
Sales Office
| Monday - Saturday |
10:00 AM - 6:00 PM
|
| Sunday |
12:00 PM - 6:00 PM
|
Home Details
Home Type
- Single Family
Parking
- 2 Car Attached Garage
- Front Facing Garage
Home Design
- New Construction
Interior Spaces
- 2-Story Property
- Living Room
Kitchen
- Breakfast Area or Nook
- Walk-In Pantry
- Dishwasher
- Kitchen Island
Bedrooms and Bathrooms
- 4 Bedrooms
- Walk-In Closet
- Dual Vanity Sinks in Primary Bathroom
- Private Water Closet
- Walk-in Shower
Laundry
- Laundry Room
- Washer and Dryer Hookup
Outdoor Features
- Patio
Community Details
Overview
- No Home Owners Association
Amenities
- Outdoor Kitchen
- Community Fire Pit
- Clubhouse
Recreation
- Golf Course Community
- Pickleball Courts
- Bocce Ball Court
- Fitness Center
- Community Pool
- Fishing
Map
Other Plans in Grand Reserve
About the Builder
- 508 Grand Reserve Dr
- 656 Grand Reserve Dr
- 0 Sr 100 Unit MFRFC301516
- 0 Chapel St Unit MFRC7495018
- 7 Evans Park Place
- 818 Grand Reserve Dr
- 73 Ebb Tide Dr
- 860 Grand Reserve Dr
- 857 Grand Reserve Dr
- 179 Eric Dr
- 9 Edison Ln
- 0 53xx Us Hwy 1 N
- 2180 S Us-1
- 36 Egan Dr
- 16 Egan Dr
- 32 Egan Dr
- 2095 Grove St
- 4619 Highway 100
- 0 N Bay St
- 401 S Church St

