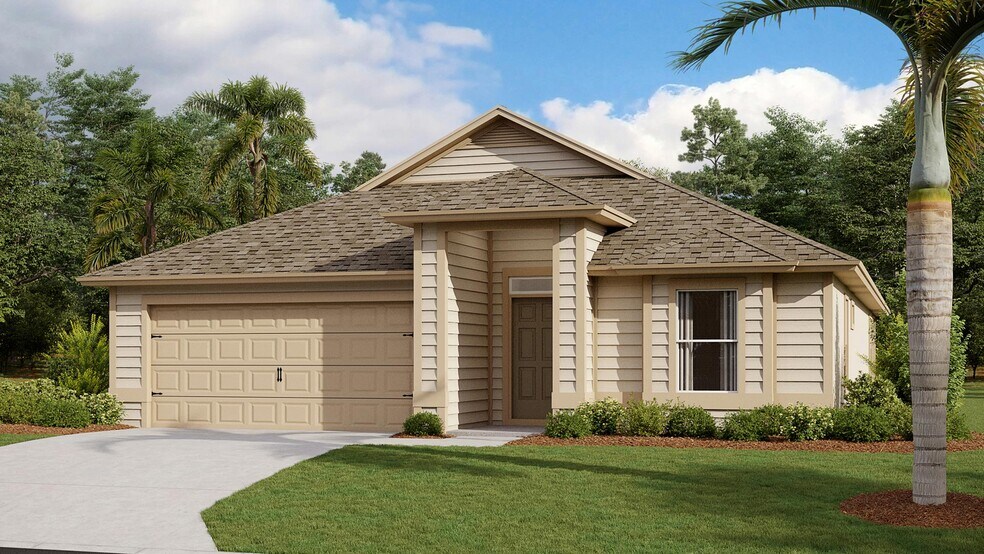Estimated payment starting at $2,353/month
Highlights
- Community Cabanas
- Active Adult
- Two Primary Bedrooms
- New Construction
- Gated Parking
- Gated Community
About This Floor Plan
The Elton is a thoughtfully constructed single-story home available in communities across North Florida, designed with low maintenance living in mind for the 55+ lifestyle. With a two-car garage and a choice of three distinct exterior elevations, buyers can select a look that reflects their style. This 2,033-square-foot floor plan offers a spacious layout featuring three bedrooms and three full baths, including two main suites. This unique feature is perfect for hosting overnight guests or multi-generational living. The single-level design provides easy accessibility with no stairs and an effortless flow from room to room. Inside, the open-concept living area is centered around a modern kitchen featuring a large center island, quartz countertops, and designer-selected finishes that offer both elegance and functionality. Each main suite is a private retreat with ensuite bathrooms complete with dual comfort-height vanities, oversized walk-in showers, and large walk-in closets for ample storage. The screened-in lanai seamlessly adds to the already large living room, perfect for enjoying Florida’s outdoor lifestyle year-round. Every home also includes the Home is Connected smart home system, giving you easy control of your home’s security, temperature, and more right from your fingertips. Love this layout? Let’s find the perfect Elton homesite for you. Contact us today to get started!
Home Details
Home Type
- Single Family
Parking
- 2 Car Attached Garage
- Front Facing Garage
- Gated Parking
Home Design
- New Construction
Interior Spaces
- 2,033 Sq Ft Home
- 1-Story Property
- Vaulted Ceiling
- Great Room
- Laundry on main level
Kitchen
- Kitchen Island
- Quartz Countertops
Bedrooms and Bathrooms
- 3 Bedrooms
- Double Master Bedroom
- Dual Closets
- Walk-In Closet
- 3 Full Bathrooms
- Double Vanity
- Private Water Closet
- Walk-in Shower
Accessible Home Design
- No Interior Steps
Outdoor Features
- Sun Deck
- Lanai
Community Details
Overview
- Active Adult
- No Home Owners Association
- Lawn Maintenance Included
Recreation
- Community Cabanas
- Community Pool
Security
- Gated Community
Map
- 23 Prince Kaarel Ln
- 27 Prince Kaarel Ln
- 19 Prince Kaarel Ln
- 40 Privacy Ln
- 13 Prince Michael Ln
- 40 Presidential Ln
- 85 Presidential Ln
- 48 Prattwood Ln
- 34 Presidential Ln
- 17 Pretoria Ln
- 15 Prairie Ln
- 16 Priory Ln
- 80 Princeton Ln
- 67 Presidential Ln
- Palm Coast - Villas
- 57 Pritchard Dr
- 25 Pershing Ln
- 11 Prince Anthony Ln
- 13 Prince Anthony Ln
- 73 Price Ln







