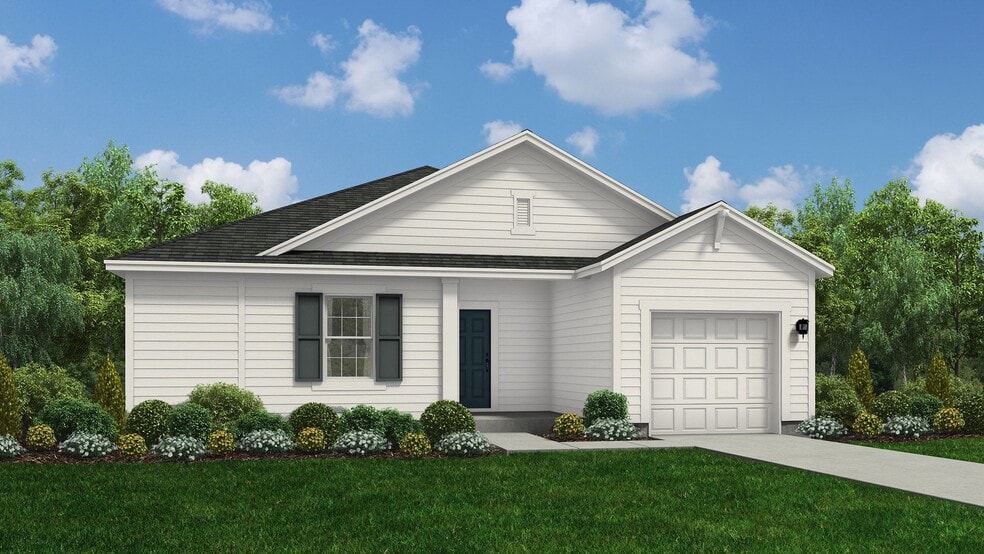
Estimated payment starting at $1,841/month
Total Views
845
3
Beds
2
Baths
1,725
Sq Ft
$171
Price per Sq Ft
Highlights
- New Construction
- Lawn
- Covered Patio or Porch
- Primary Bedroom Suite
- No HOA
- Walk-In Pantry
About This Floor Plan
The Embark Plan by Dream Finders Homes is available in the McLean Landing community in Cameron, NC 28326, starting from $295,100. This design offers approximately 1,725 square feet and is available in Moore County, with nearby schools such as Union Pines High School, Vass-Lakeview Elementary School, and Crain's Creek Middle School.
Sales Office
All tours are by appointment only. Please contact sales office to schedule.
Office Address
705 Gridiron Way
Cameron, NC 28326
Driving Directions
Home Details
Home Type
- Single Family
Parking
- 1 Car Attached Garage
- Front Facing Garage
Home Design
- New Construction
Interior Spaces
- 1-Story Property
- Open Floorplan
- Dining Area
Kitchen
- Eat-In Kitchen
- Breakfast Bar
- Walk-In Pantry
- Built-In Range
- Built-In Microwave
- Dishwasher
- Kitchen Island
Bedrooms and Bathrooms
- 3 Bedrooms
- Primary Bedroom Suite
- Walk-In Closet
- 2 Full Bathrooms
- Primary bathroom on main floor
- Dual Vanity Sinks in Primary Bathroom
- Bathtub with Shower
- Walk-in Shower
Laundry
- Laundry Room
- Laundry on main level
- Washer and Dryer Hookup
Utilities
- Central Heating and Cooling System
- High Speed Internet
- Cable TV Available
Additional Features
- Covered Patio or Porch
- Lawn
Community Details
- No Home Owners Association
Map
Other Plans in McLean Landing
About the Builder
Dream Finders Homes is a publicly traded homebuilding company (NYSE: DFH) headquartered in Jacksonville, Florida. Founded in 2008 by Patrick Zalupski, the firm has grown from delivering 27 homes in its inaugural year to closing over 31,000 homes through 2023. Dream Finders Homebuilders operate across 10 U.S. states and serve various buyers—first-time, move-up, active adult, and custom—with an asset-light model that prioritizes acquiring finished lots via option contracts. Its portfolio includes the DF Luxury, Craft Homes, and Coventry brands. In early 2025, Dream Finders was named Builder of the Year by Zonda Media. The company also expanded its vertical integration via the acquisition of Alliant National Title Insurance and Liberty Communities. It remains publicly listed and continues operations under CEO Patrick Zalupski.
Nearby Homes
- Lot 3 Mcgill Rd
- Lot 5 Mcgill Rd
- Lot 6 Mcgill Rd
- Lot 7 Mcgill Rd
- Lot 4 Mcgill Rd
- 932 Wicklow Ln
- Northgate
- Woodlake
- 3162 Cameron Hill (Lot 5) Rd
- 3202 Cameron Hill (Lot 3) Rd
- 3180 Cameron Hill (Lot 4) Rd
- 948 Pine Oak
- 341 Pine Oak
- 1300 McLauchlin Rd
- 0 Cypress Church Rd
- 0 Briggs Rd
- 00 Briggs Rd
- 610 Fortis Farm
- 2609 Cameron Hill Rd
- 0 Cameron Hill Rd Unit 752434





