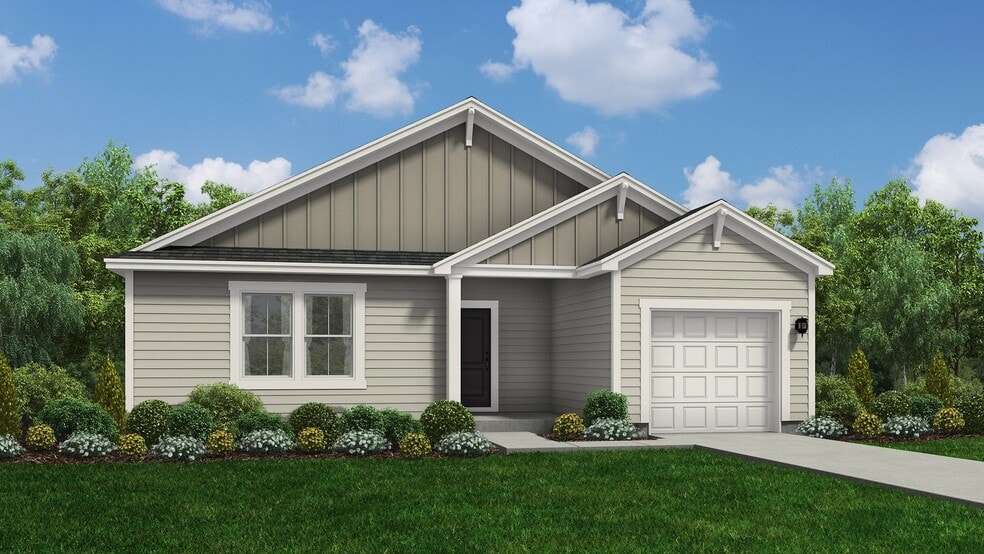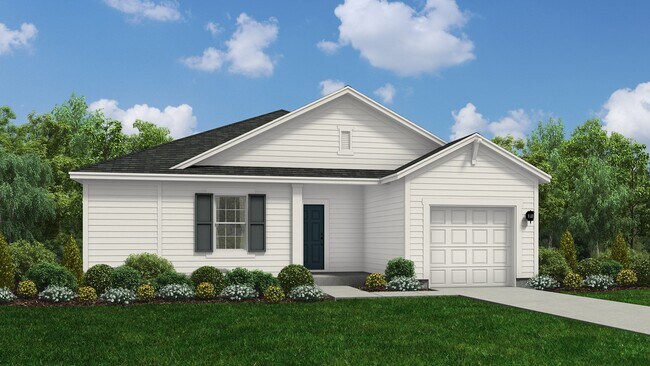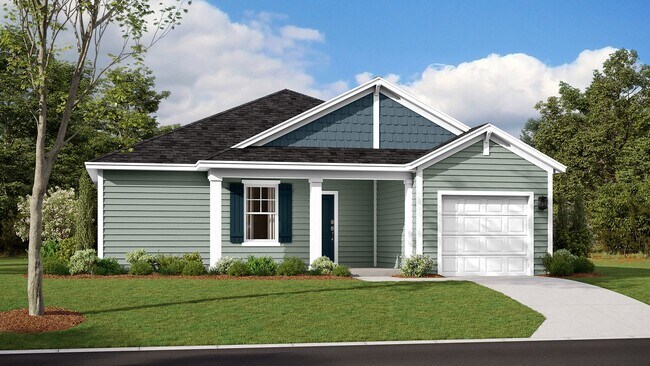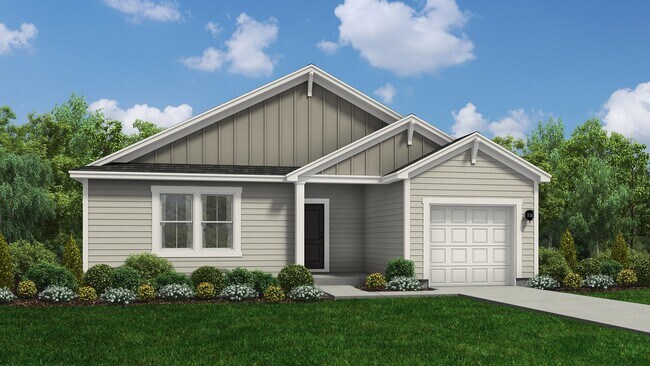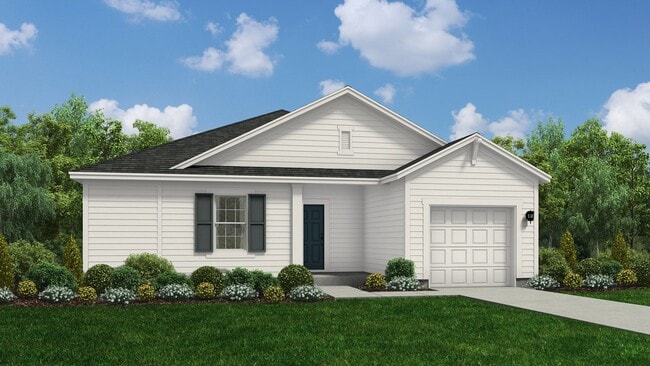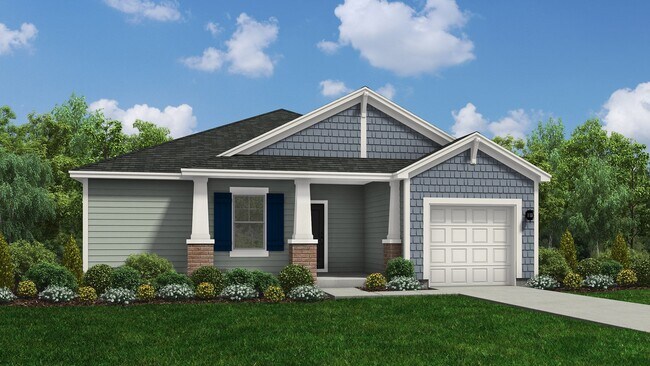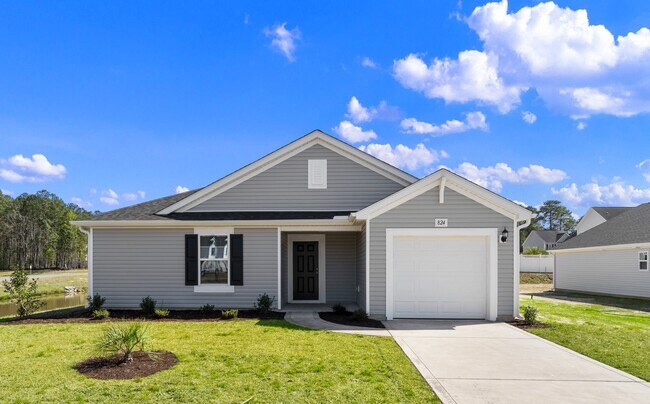
Estimated payment starting at $1,799/month
Highlights
- New Construction
- Pond in Community
- Walk-In Pantry
- Conway Elementary School Rated A-
- Covered Patio or Porch
- 1 Car Attached Garage
About This Floor Plan
The Embark floor plan is a well-thought-out design that prioritizes both functionality and comfort, offering 1,725 square feet of living space all on one level. This home includes three cozy bedrooms and two full baths, making it a perfect fit for families or those seeking extra space for guests. The open-concept layout connects the kitchen, dining, and living areas, creating a seamless flow that's ideal for entertaining or daily activities. While the bedrooms are designed for privacy and relaxation, the living areas are the true heart of the home, providing ample space for gathering and creating memories. The Embark floor plan is perfect for those who value a practical and comfortable living environment, with each space designed to meet the needs of modern living.
Builder Incentives
Your perfect match is waiting – pick the savings that fit your future and find your dream home today!
Sales Office
All tours are by appointment only. Please contact sales office to schedule.
| Monday - Saturday |
10:00 AM - 5:00 PM
|
| Sunday |
1:00 PM - 5:00 PM
|
Home Details
Home Type
- Single Family
HOA Fees
- $40 Monthly HOA Fees
Parking
- 1 Car Attached Garage
- Front Facing Garage
Home Design
- New Construction
Interior Spaces
- 1,725 Sq Ft Home
- 1-Story Property
- Family Room
- Dining Area
Kitchen
- Walk-In Pantry
- Kitchen Island
Bedrooms and Bathrooms
- 3 Bedrooms
- Walk-In Closet
- 2 Full Bathrooms
- Primary bathroom on main floor
- Dual Vanity Sinks in Primary Bathroom
- Bathtub with Shower
- Walk-in Shower
Laundry
- Laundry Room
- Laundry on main level
- Washer and Dryer Hookup
Outdoor Features
- Covered Patio or Porch
Community Details
- Association fees include lawn maintenance
- Pond in Community
Map
Other Plans in Rivertown Landing
About the Builder
Frequently Asked Questions
- Rivertown Landing
- Beach Gardens
- 600 Shallow Cove Dr Unit Lot 154
- 598 Shallow Cove Dr Unit Lot 153
- 596 Shallow Cove Dr Unit Lot 152
- 250 Booth Cir
- 704 Bramble Way Unit Lot 38 Makenzie II
- Briarfield
- 709 Bramble Way Unit Lot 34 Driftwood II
- 705 Bramble Way Unit Lot 35 Courtney II
- 701 Bramble Way Unit Lot 36 Driftwood II
- 512 Briarfield Loop Unit Lot 3 Charlotte II
- 516 Briarfield Loop Unit Lot 4 Courtney II
- 700 Bramble Way Unit Lot 37 Courtney II
- 520 Briarfield Loop Unit Lot 5 Odessa II
- 533 Briarfield Loop Unit Lot 44 Courtney II
- 537 Briarfield Loop Unit Lot 45 Driftwood II
- 541 Briarfield Loop Unit Lot 46 Courtney II
- TBD Old Railroad Rd
- TBD 2 Highway 548
Ask me questions while you tour the home.
