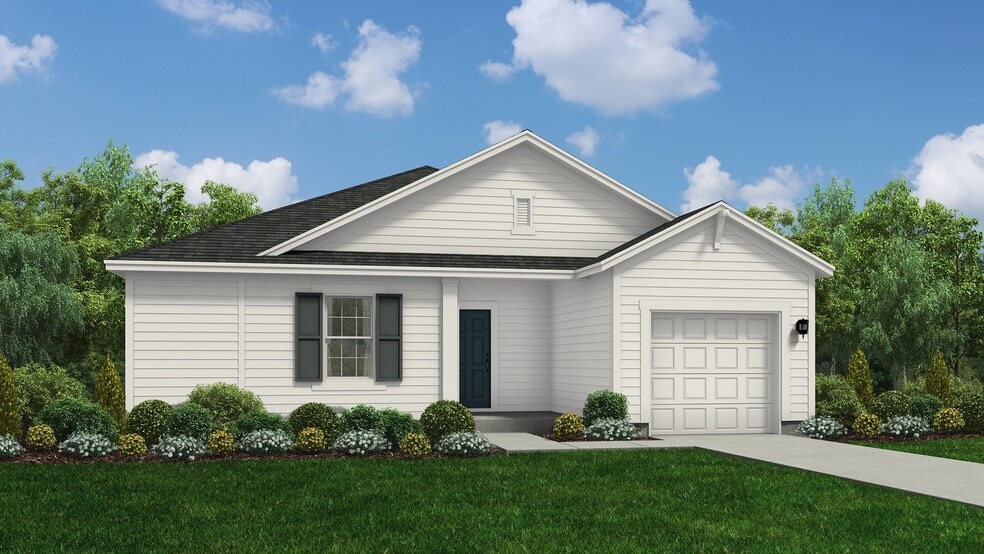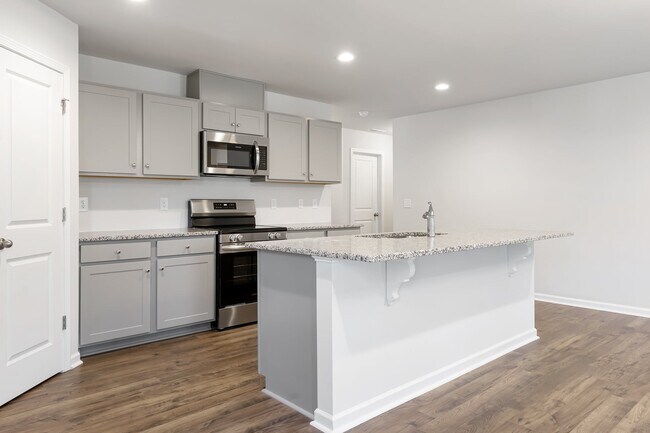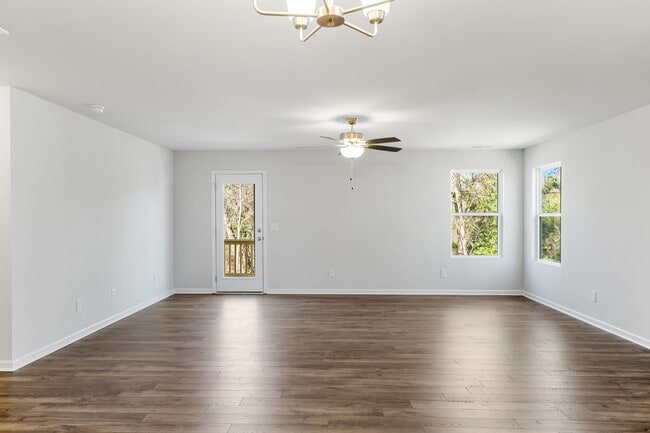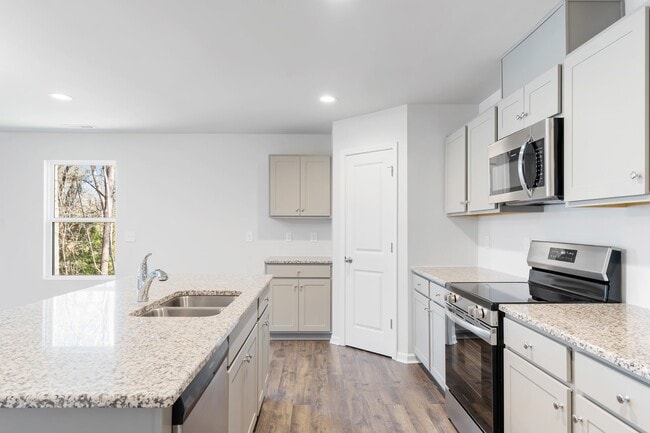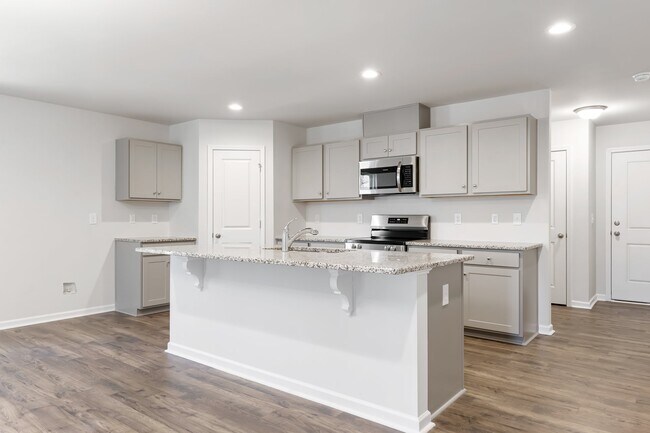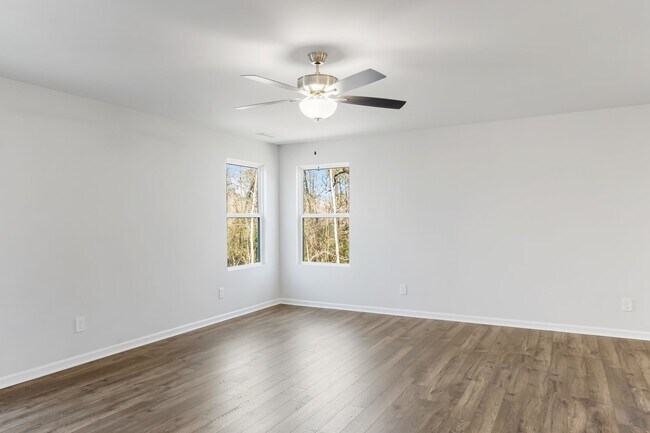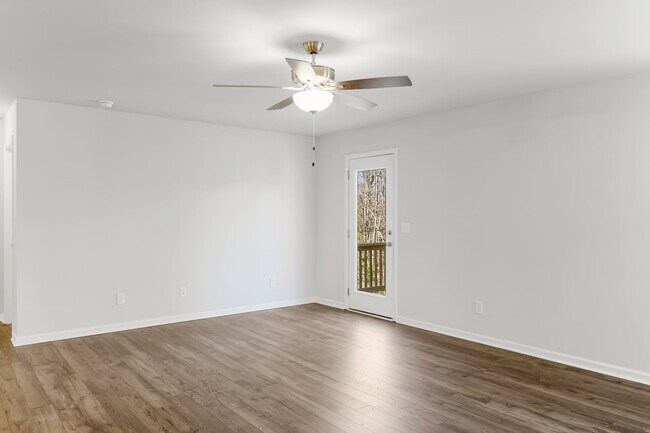
Estimated payment starting at $1,841/month
Highlights
- New Construction
- No HOA
- Walk-In Pantry
- Primary Bedroom Suite
- Covered Patio or Porch
- 1 Car Attached Garage
About This Floor Plan
The Embark floor plan offers a blend of comfort and modern design, featuring a one-car garage that provides both parking and additional storage space. The welcoming covered porch is perfect for enjoying outdoor relaxation. Inside, the open-concept living area seamlessly integrates the family room, dining area, and kitchen, creating a spacious and inviting atmosphere ideal for family gatherings and entertaining guests. The kitchen boasts a spacious corner pantry, offering ample storage for all your culinary needs, while modern appliances enhance the cooking experience. Each bedroom includes a walk-in closet, providing generous storage space. The owner's suite is a highlight, featuring a large walk-in closet for organizing your wardrobe and an owner's bath with dual sinks and a large walk-in shower, offering a spa-like experience. Photos are for illustration purposes only. Actual home may vary in features, colors, and options.
Builder Incentives
For a limited time, enjoy low rates and no payments until 2026 when you purchase select quick move-in homes from Dream Finders Homes.
Sales Office
All tours are by appointment only. Please contact sales office to schedule.
Home Details
Home Type
- Single Family
Parking
- 1 Car Attached Garage
- Insulated Garage
- Front Facing Garage
Home Design
- New Construction
Interior Spaces
- 1-Story Property
- Family Room
- Dining Area
- Laundry Room
Kitchen
- Eat-In Kitchen
- Walk-In Pantry
- Kitchen Island
Bedrooms and Bathrooms
- 3 Bedrooms
- Primary Bedroom Suite
- Dual Closets
- Walk-In Closet
- 2 Full Bathrooms
- Dual Vanity Sinks in Primary Bathroom
- Walk-in Shower
Outdoor Features
- Covered Patio or Porch
Community Details
- No Home Owners Association
Map
Other Plans in Watson Ridge
About the Builder
- Watson Ridge
- 55 Fern Ridge Dr
- 61 Mahogany Ct
- 0 S Nc 87 Hwy Unit 676227
- 183 Mahogany Ct
- 79 Mahogany Ct
- 783 Ponderosa Trail
- 691 Ponderosa Trail
- 60 Pomegranate Ct
- 71 Persimmon Tree Dr
- 2630 Ponderosa Rd
- 0 Nicholson Rd Unit 740072
- 209 Obed Olive Rd
- 204 Obed Olive Rd
- 208 Obed Olive Rd
- 168 Dove
- Swann's Station
- 1d Ponderosa Rd
- 1c Ponderosa Rd
- 1a Ponderosa Rd
