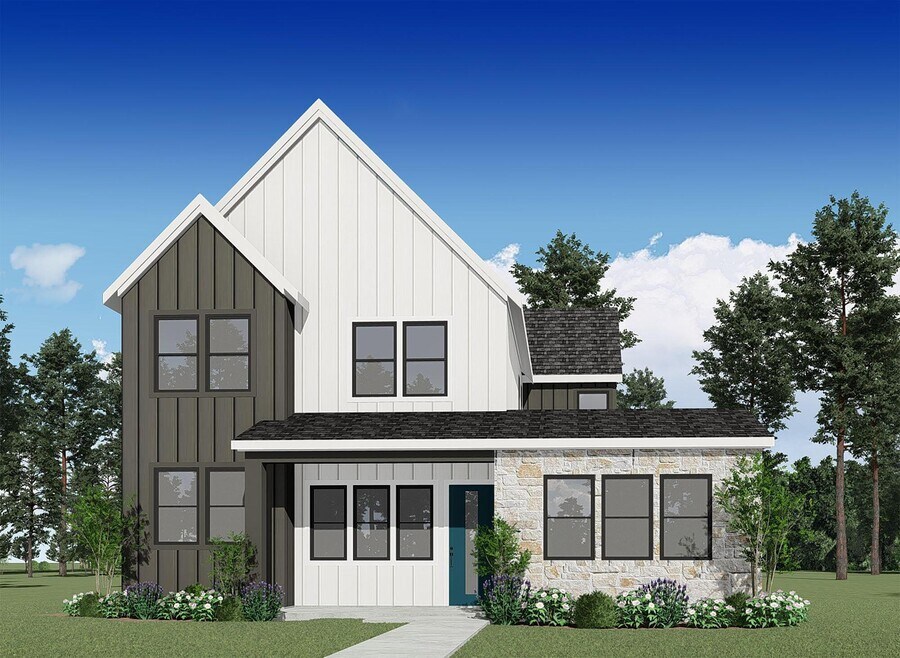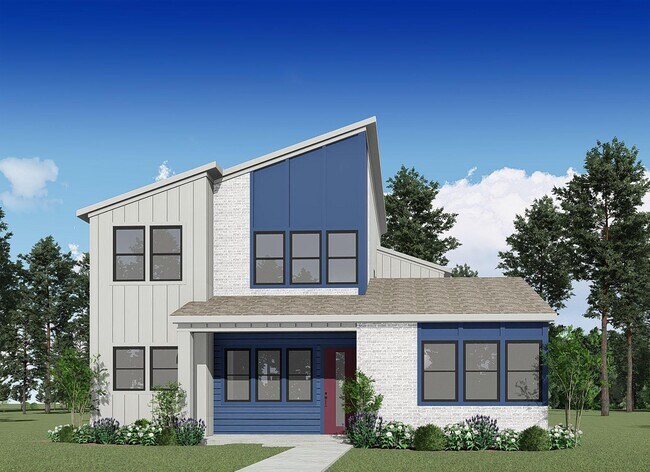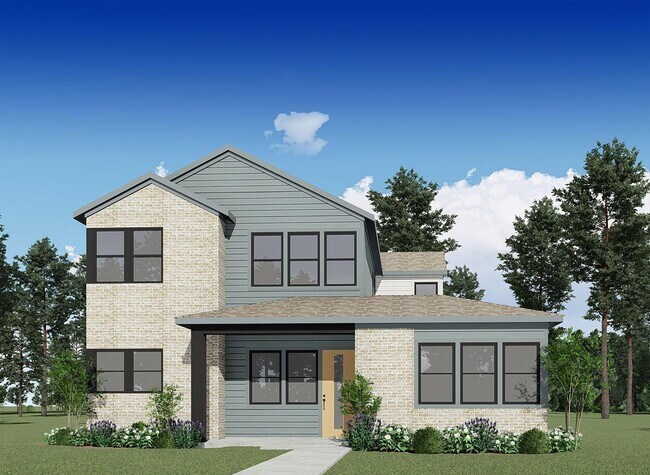
Estimated payment starting at $4,403/month
Highlights
- New Construction
- Community Lake
- Loft
- James C. Neill Elementary School Rated A-
- Main Floor Bedroom
- Community Pool
About This Floor Plan
The Ember showcases 2,218 square feet of smart, stylish living with four bedrooms, three full bathrooms, and plenty of flexible space across two stories. The main floor features a spacious open-concept kitchen with an oversized island, walk-in pantry, and casual dining area that flows into a bright living room and a covered patio perfect for entertaining or relaxing outdoors. A first-floor bedroom and full bath offer a convenient guest suite or home office setup tucked privately away. Upstairs, a central loft connects the remaining three bedrooms, including a luxurious primary suite with a massive walk-in closet and spa-inspired bath. A full-size laundry room and two additional secondary bedrooms with easy access to a shared bath round out the upper level. Elegant finishes like quartz countertops, vinyl plank flooring, LED lighting, and energy-efficient systems are all included, delivering everyday comfort and upscale living in the Indigo Clusters community
Sales Office
All tours are by appointment only. Please contact sales office to schedule.
Home Details
Home Type
- Single Family
HOA Fees
- $1,700 Monthly HOA Fees
Parking
- 2 Car Attached Garage
- Rear-Facing Garage
Home Design
- New Construction
Interior Spaces
- 2,218-2,221 Sq Ft Home
- 2-Story Property
- Living Room
- Combination Kitchen and Dining Room
- Loft
- Kitchen Island
Bedrooms and Bathrooms
- 4 Bedrooms
- Main Floor Bedroom
- Walk-In Closet
- 3 Full Bathrooms
- Dual Vanity Sinks in Primary Bathroom
- Private Water Closet
- Bathtub with Shower
- Walk-in Shower
Laundry
- Laundry Room
- Laundry on upper level
- Washer and Dryer Hookup
Outdoor Features
- Covered Patio or Porch
Community Details
Overview
- Community Lake
Amenities
- Event Center
- Community Center
Recreation
- Bocce Ball Court
- Community Pool
- Park
- Dog Park
- Event Lawn
- Trails
Map
Other Plans in Indigo - Clusters
About the Builder
- Indigo - Clusters
- Indigo - 50ft. lots
- Indigo - Townhomes (5 Plex)
- Indigo - 40ft. lots
- Indigo - Townhomes (4 Plex)
- Indigo - Duets
- Harvest Green - 50'
- Harvest Green
- Harvest Green - 65'
- Harvest Green - 45'
- Harvest Green - 55'
- Harvest Green - 75'
- Harvest Green
- 1121 Fm 359 Rd
- TBD Fm 359 Rd
- 2923 Blue Grass Dr
- 4911 Shiloh Lake Dr
- 916 Hinson St
- 3232 Triple Crown Dr
- 1221 Highway 90 Alternate


