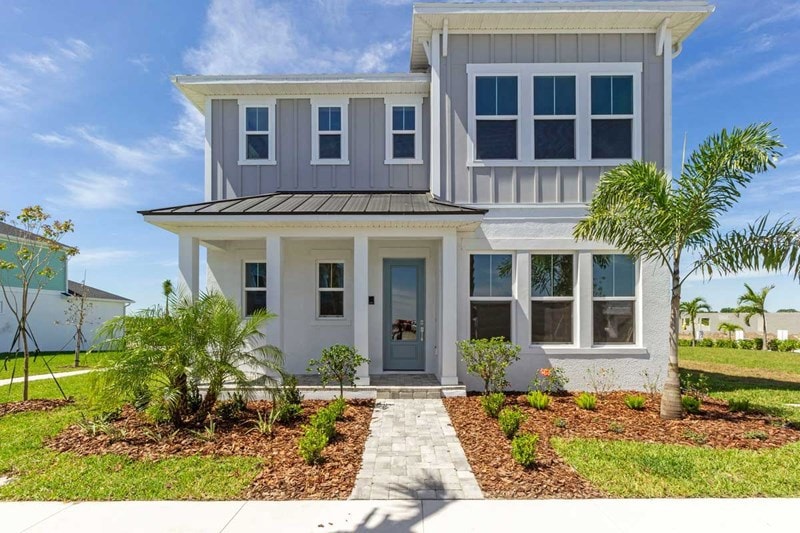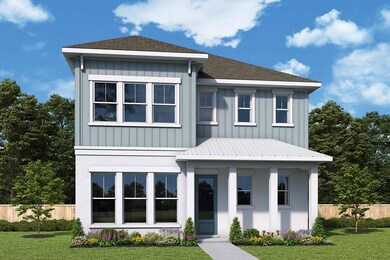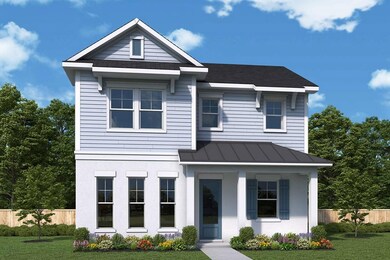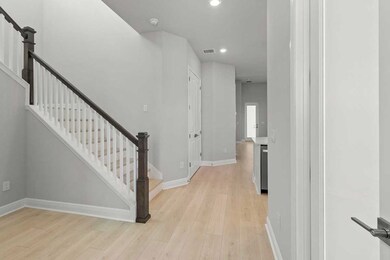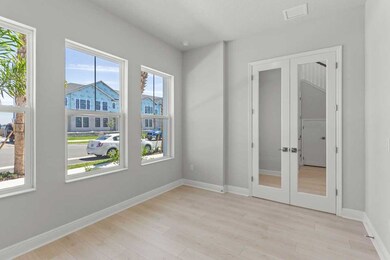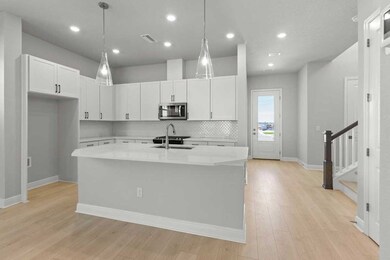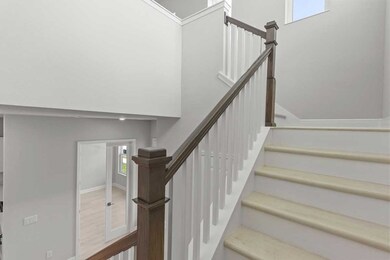
Bullhead Sarasota, FL 34240
Estimated payment $4,077/month
Total Views
1,542
3
Beds
2.5
Baths
2,221
Sq Ft
$281
Price per Sq Ft
Highlights
- Golf Course Community
- New Construction
- Community Pool
- Tatum Ridge Elementary School Rated A-
- Clubhouse
- Community Playground
About This Home
Bring your design inspirations to life in The Bullhead floor plan by David Weekley Homes. A walk-in closet and serene en suite Owner’s Bath make your Owner’s Retreat a private vacation at the end of each day. Your open-concept living spaces present an distinguished first impression from the front door and offer superb comforts for quiet evenings together. The gourmet kitchen features a practical and stylish island surrounded by plenty of room for collaborative feast creation. Both junior bedrooms provide plenty of room to grow on the second level. Build your future with the peace of mind that Our Industry-leading Warranty brings to your new home in Sarasota, FL.
Home Details
Home Type
- Single Family
Parking
- 2 Car Garage
Home Design
- New Construction
- Ready To Build Floorplan
- Bullhead Plan
Interior Spaces
- 2,221 Sq Ft Home
- 2-Story Property
Bedrooms and Bathrooms
- 3 Bedrooms
Community Details
Overview
- Built by David Weekley Homes
- Emerald Landing At Waterside At Lakewood Ranch – Cottage Ser Subdivision
Amenities
- Clubhouse
Recreation
- Golf Course Community
- Community Playground
- Community Pool
- Park
- Trails
Sales Office
- 1550 Merrythought Lane
- Sarasota, FL 34240
- 813-667-9657
- Builder Spec Website
Map
Create a Home Valuation Report for This Property
The Home Valuation Report is an in-depth analysis detailing your home's value as well as a comparison with similar homes in the area
Similar Homes in Sarasota, FL
Home Values in the Area
Average Home Value in this Area
Property History
| Date | Event | Price | Change | Sq Ft Price |
|---|---|---|---|---|
| 06/03/2025 06/03/25 | Price Changed | $624,990 | -6.0% | $281 / Sq Ft |
| 03/26/2025 03/26/25 | For Sale | $664,990 | -- | $299 / Sq Ft |
Nearby Homes
- 7279 Kodiak Ln
- 7312 Donnybrook Ln
- 1602 Running Tide Place
- 7275 Kodiak Ln
- 1559 Running Tide Place
- 1614 Running Tide Place
- 7267 Kodiak Ln
- 1606 Running Tide Place
- 7304 Donnybrook Ln
- 1599 Running Tide Place
- 7320 Donnybrook Ln
- 7258 Kodiak Ln
- 7263 Kodiak Ln
- 1585 Merrythought Ln
- 1583 Running Tide Place
- 1550 Merrythought Ln
- 1550 Merrythought Ln
- 1550 Merrythought Ln
- 1550 Merrythought Ln
- 1550 Merrythought Ln
- 3850 Deer Dr
- 1450 Pine Warbler Place
- 7000 Tides Cir
- 1420 Lakefront Dr Unit TH-210
- 1420 Lakefront Dr Unit 6206
- 1420 Lakefront Dr Unit 6213
- 1420 Lakefront Dr Unit TH-205
- 1420 Lakefront Dr Unit 4101
- 1420 Lakefront Dr Unit 7110
- 1420 Lakefront Dr Unit 3420
- 1420 Lakefront Dr Unit ST-6204
- 1420 Lakefront Dr
- 6349 Isla Del Ray Ave
- 1980 Skeg Ln
- 6560 Silverstar Dr
- 6476 Silverstar Dr
- 2161 Lakewood Ranch Blvd
- 2128 Midnight Pearl Dr
- 2401 Lakewood Ranch Blvd
- 8165 Sternway Rd
