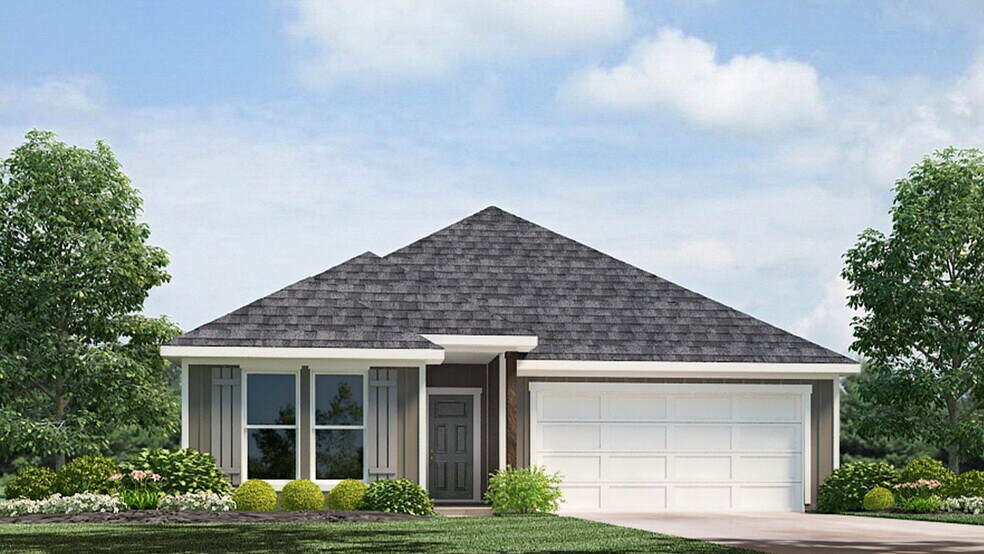
Estimated payment starting at $1,449/month
Highlights
- New Construction
- Granite Countertops
- Covered Patio or Porch
- Primary Bedroom Suite
- Lawn
- Shaker Cabinets
About This Floor Plan
The Emerald is a beautifully designed one-story home offering comfort, functionality, and style in every detail. Located in the sought-after community of Berry Ridge in Springfield, Louisiana. This thoughtfully planned 3-bedroom, 2-bathroom home spans 1,543 square feet of open-concept living space — perfect for families and first-time homeowners alike. Step inside and you’ll find two spacious secondary bedrooms near the entryway, ideal for guests, children, or a home office. Continue through the foyer to discover the heart of the home — a bright, open living area that seamlessly connects the kitchen, dining, and family room. The modern kitchen features shaker-style cabinets, 3 cm granite countertops, a gooseneck pull-down faucet, and stainless steel appliances including a stove, microwave hood, dishwasher, and single-basin undermount sink. A walk-in pantry and conveniently located laundry room make everyday living simple and organized. The primary suite, tucked at the rear of the home for privacy, includes a luxurious en suite bathroom with dual vanities, a tub/shower combo, a separate linen closet, and a spacious walk-in closet. Every bedroom comes complete with soft carpeting and generous closet space, offering comfort for every member of the family. Whether you’re hosting guests, relaxing after a long day, or creating memories in the heart of your home, the Emerald delivers a perfect balance of style and convenience. Schedule your tour today and see why the Emerald is one of our most popular floor plans in Berry Ridge, Louisiana!
Sales Office
| Monday - Saturday |
9:00 AM - 5:00 PM
|
| Sunday |
11:00 AM - 5:00 PM
|
Home Details
Home Type
- Single Family
Lot Details
- Landscaped
- Lawn
Parking
- 2 Car Attached Garage
- Front Facing Garage
Home Design
- New Construction
Interior Spaces
- 1,543 Sq Ft Home
- 1-Story Property
- Recessed Lighting
- Smart Doorbell
- Living Room
- Open Floorplan
- Dining Area
- Carpet
Kitchen
- Eat-In Kitchen
- Breakfast Bar
- Walk-In Pantry
- Built-In Oven
- Cooktop
- Built-In Microwave
- Dishwasher
- Stainless Steel Appliances
- Kitchen Island
- Granite Countertops
- Shaker Cabinets
- Disposal
Bedrooms and Bathrooms
- 3 Bedrooms
- Primary Bedroom Suite
- Walk-In Closet
- 2 Full Bathrooms
- Primary bathroom on main floor
- Dual Vanity Sinks in Primary Bathroom
- Bathtub with Shower
Laundry
- Laundry Room
- Laundry on main level
- Washer and Dryer Hookup
Home Security
- Smart Lights or Controls
- Smart Thermostat
Outdoor Features
- Covered Patio or Porch
Utilities
- Central Heating and Cooling System
- Programmable Thermostat
- Smart Home Wiring
- Smart Outlets
- High Speed Internet
- Cable TV Available
Community Details
- Property has a Home Owners Association
- Association fees include ground maintenance
Map
Other Plans in Berry Ridge
About the Builder
- Berry Ridge
- TBD Pintail St
- 30566 Penntail St
- 24100 Snowy Egret Cove
- Lot 340 Penntail St
- Lot 339 Penntail St
- 23101 Carter Plantation Dr
- 25163 West St
- Lots 9 & 10 Center St
- 25428 Wisteria Rd
- 25420 Wisteria Rd
- 0 La 42 Hwy Unit 2398936
- 27170 Blood River Rd
- 0 Blood River Rd Unit 2526564
- 26467 Wagon Wheel Dr
- 26440 Wagon Wheel Dr
- 26250 Wagon Wheel Dr
- 26507 Wagon Wheel Dr
- Bruce's Harbor
- Rivers Edge






