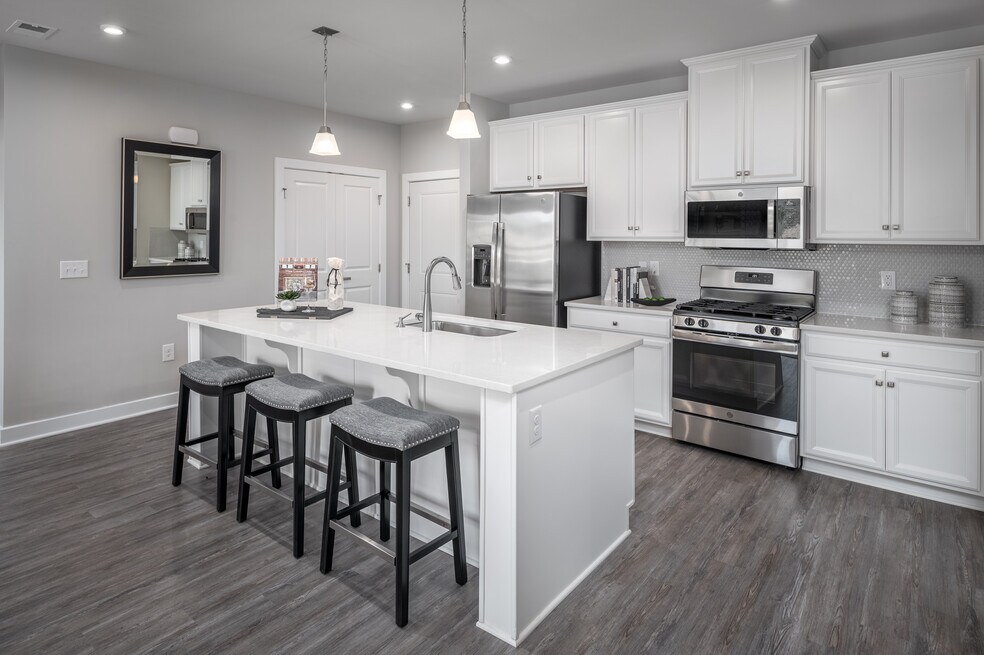
Estimated payment starting at $2,662/month
Highlights
- Golf Club
- On-Site Retail
- Primary Bedroom Suite
- Covington-Harper Elementary School Rated 9+
- New Construction
- Clubhouse
About This Floor Plan
Welcome to Potomac Shores! One-level elevator condos in award-winning Potomac Shores - walkable to resort-style amenities, golf club, future VRE & town center. The Emerald is a gorgeous condo with style and space to spare. Just off the foyer, the gourmet kitchen features a large island with plenty of room for preparing home cooked meals. The adjoining great room and dining room combine to make an ideal space for gathering with family and friends. A full bath and laundry room are both located off this main area near a spacious bedroom. Your luxurious owner’s suite includes its own dual vanity bath and a huge walk-in closet. Step outside and enjoy the fresh air on your large balcony. The Emerald has everything that makes Mosaic a great place to live.
Sales Office
| Monday |
Closed
|
| Tuesday - Wednesday |
11:00 AM - 6:00 PM
|
| Thursday | Appointment Only |
| Friday |
11:00 AM - 6:00 PM
|
| Saturday |
11:00 AM - 5:00 PM
|
| Sunday |
Closed
|
Property Details
Home Type
- Condominium
Home Design
- New Construction
Interior Spaces
- 1,162 Sq Ft Home
- 1-Story Property
- Recessed Lighting
- Great Room
- Open Floorplan
- Dining Area
Kitchen
- Eat-In Kitchen
- Breakfast Bar
- Dishwasher
- Stainless Steel Appliances
- Kitchen Island
- Quartz Countertops
- Disposal
Bedrooms and Bathrooms
- 2 Bedrooms
- Primary Bedroom Suite
- Walk-In Closet
- 2 Full Bathrooms
- Primary bathroom on main floor
- Bathtub with Shower
- Walk-in Shower
Laundry
- Laundry on main level
- Washer and Dryer Hookup
Parking
- Attached Garage
- Side Facing Garage
- Secured Garage or Parking
Utilities
- Central Heating and Cooling System
- High Speed Internet
- Cable TV Available
Additional Features
- Balcony
- Landscaped
Community Details
Amenities
- On-Site Retail
- Clubhouse
Recreation
- Golf Club
- Community Pool
Map
Other Plans in Potomac Shores - Elevator Condos
About the Builder
- Potomac Shores - Riverbluff Heights at Potomac Shores
- 1601 Potomac Shores
- 1537 Cherry Hill
- 3209 Riverview Dr
- 17640 Washington St
- 1920 Old Post Terrace
- 1635 Indiana Ave
- 1631 Indiana Ave
- 1627 Indiana Ave
- 1623 Indiana Ave
- 1638 Indiana Ave
- 1643 Indiana Ave
- 1639 Indiana Ave
- 17961 Main St
- 17214 Batestown Rd
- 17979 Old Triangle Rd
- 17991 Old Triangle Rd
- 17997 Old Triangle Rd
- 19204 Cardinal Heights Rd
- 214 2nd Ave






