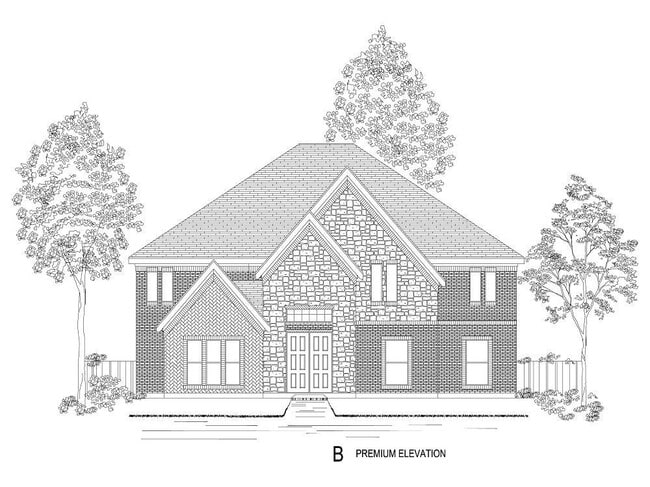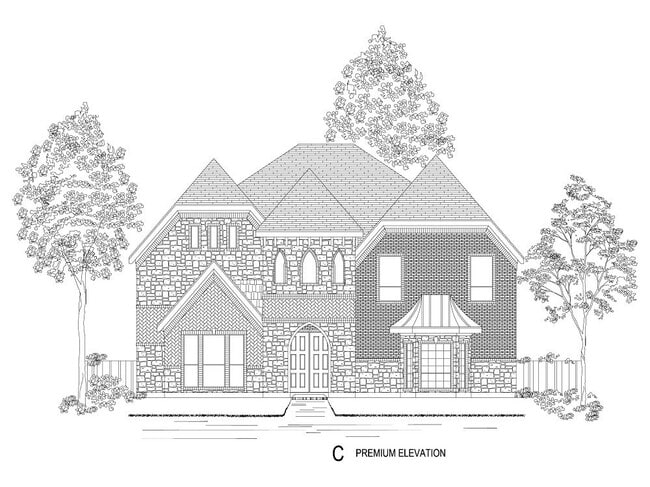
Estimated payment starting at $5,915/month
Highlights
- New Construction
- Primary Bedroom Suite
- Freestanding Bathtub
- Jim Spradley Elementary Rated A
- Clubhouse
- Vaulted Ceiling
About This Floor Plan
This 4 bedroom 3 1/2 bathroom plan includes a large foyer area as soon as you walk in, beautiful curved staircase, spacious primary closet and a gourmet kitchen with a butler’s pantry. The covered patio is perfect for outdoor relaxation and the game and media room upstairs make it perfect for entertaining. Additional features include extensive trim work, custom architectural detail throughout, tile floors in all wet areas, security system and so much more! Don’t forget, with every First Texas, Gallery Custom or Harwood Home you will have the flexibility to customize our plans to fit your family perfectly. ***Some features shown on layout may be optional. Consult with the Sales Counselor for community plan specific features.***
Sales Office
| Monday - Saturday |
10:00 AM - 6:00 PM
|
| Sunday |
12:30 PM - 6:00 PM
|
Home Details
Home Type
- Single Family
HOA Fees
- $69 Monthly HOA Fees
Parking
- 2 Car Attached Garage
- Front Facing Garage
Taxes
- Special Tax
Home Design
- New Construction
Interior Spaces
- 2-Story Property
- Vaulted Ceiling
- Fireplace
- Family Room
- Combination Kitchen and Dining Room
- Game Room
- Flex Room
- Tile Flooring
- Home Security System
Kitchen
- Breakfast Area or Nook
- Walk-In Pantry
- Butlers Pantry
Bedrooms and Bathrooms
- 4 Bedrooms
- Primary Bedroom Suite
- Walk-In Closet
- Powder Room
- Primary bathroom on main floor
- Split Vanities
- Dual Vanity Sinks in Primary Bathroom
- Freestanding Bathtub
- Bathtub with Shower
Laundry
- Laundry Room
- Laundry on main level
Additional Features
- Hand Rail
- Covered Patio or Porch
Community Details
Overview
- Pond in Community
Amenities
- Clubhouse
Recreation
- Community Playground
- Community Pool
- Park
- Trails
Map
Other Plans in Collinsbrook Farm
About the Builder
- Collinsbrook Farm
- 000 Us Highway 380
- 1755 Private Road 5312
- Prestwick Grove
- 3071 Corvara Dr
- 2721 Winfrey Point
- Brookhollow - Dominion
- 2761 Winfrey Point
- 405 Lloyd Stearman Dr
- 2932 Eleanor Dr
- 3091 Eleanor Dr
- 2830 Winfrey Point
- 2681 Pelican Point
- 2651 Pelican Point
- Lexington - Duets 41s
- Brookhollow - Lakewood - 60' Lots
- The Landing at Hidden Lakes
- 1504 Bleriot Ct
- 11471 Mouser Ln
- Brookhollow - Wandering Creek Estate Collection



