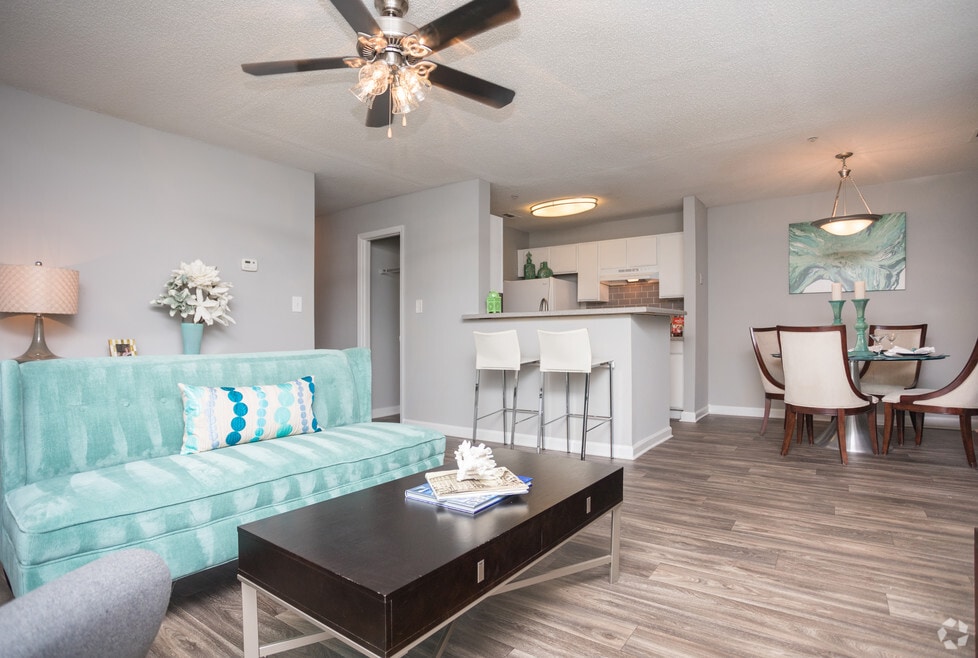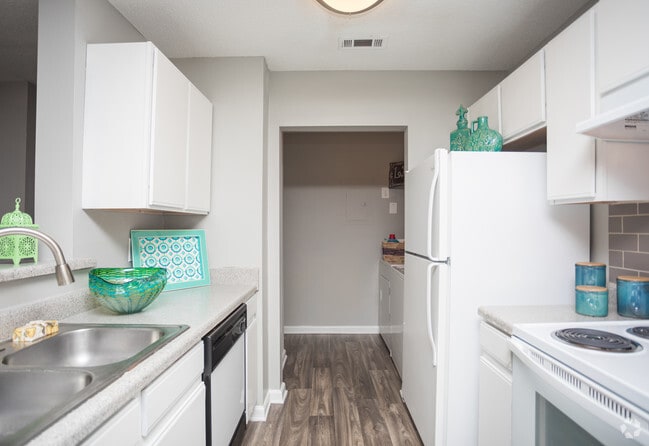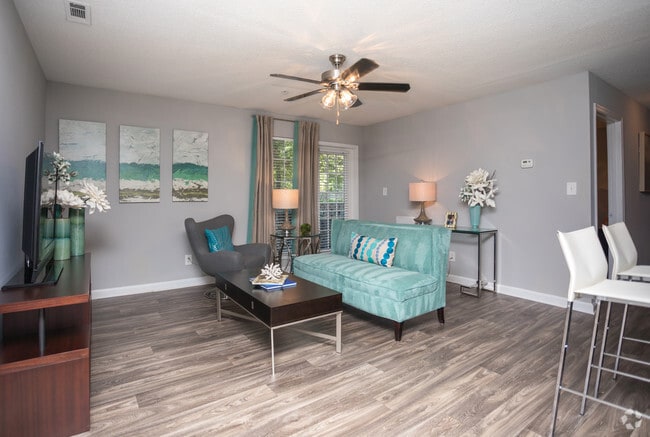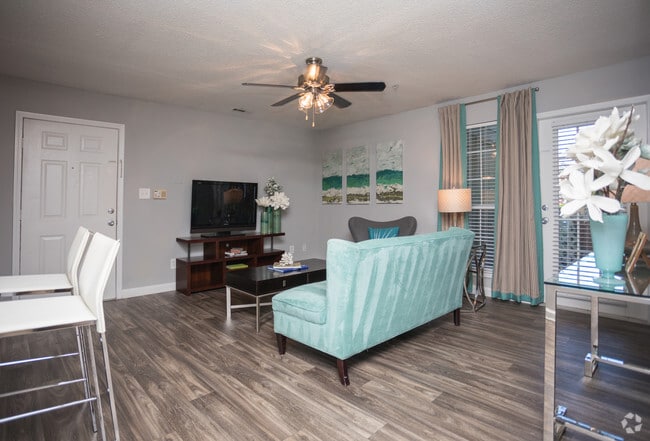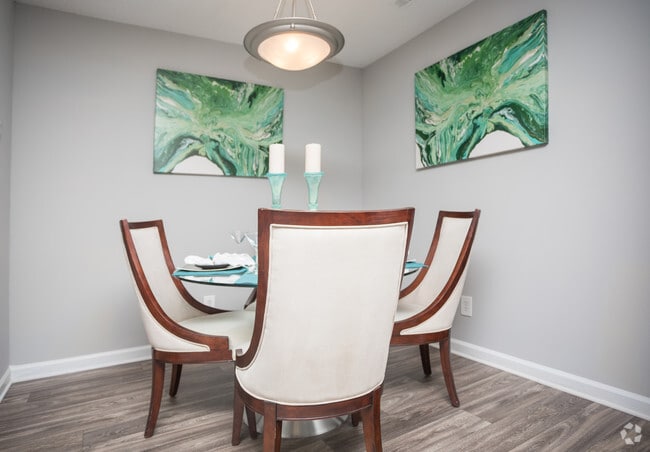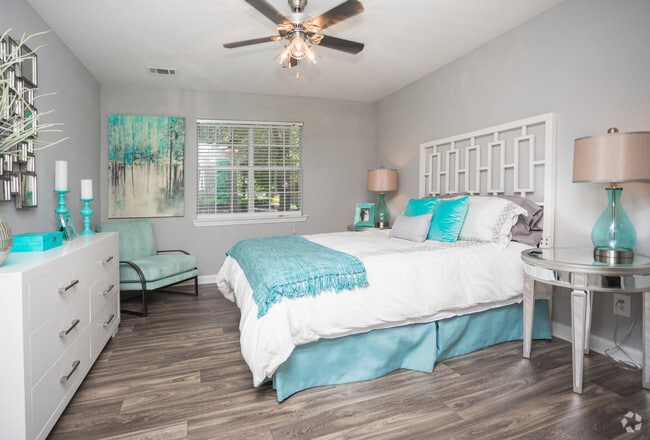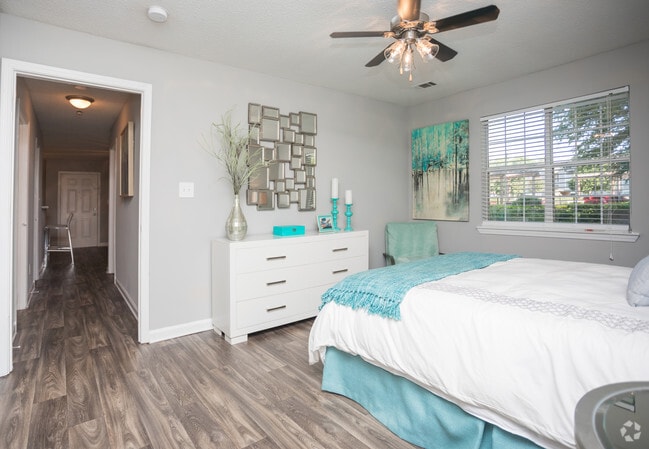About Emerge Oakcrest
Set your sights on Emerge Oakcrest Apartments and get ready to discover the fashionable lifestyle of our centrally-located apartments in McDonough, GA. Outfitted with everything you need, our one, two, and three-bedroom floor plans at our community are ready to make you feel at home from the first moment. Pets allowed!Get ready to unwind and enjoy the perks that come with living in an upgraded apartment, surrounded by pristine landscapes, and a thoughtful collection of amenities. On our grounds, you can do whatever your heart desires. Whether you want to grab your favorite brew at the coffee bar, soak in the sun by the resort-style pool, check out the Tiki sand bar and relax on the swings, play catch with your furry friend at the dog park, or just unwind in the privacy of your home, we have it all. We also thought of your convenience, and added detached garages and indoor parking, along with a 24-hour fitness center and a business center to help you stay on top of your game. Inside your apartment, you will discover functional features like cable, alarm systems, air conditioning, full-size washers and dryers, and oversized closets, to name a few. Other highlights include huge private balconies with storage, gorgeous views, and in select layouts, elegant vaulted ceilings. Short-term leases are also available.Living at Emerge Oakcrest means being steps away from the Historic McDonough Square, only a short drive from Atlanta, and enjoying stress-free commutes via Jonesboro Road and the I-75 corridor to any notable employer in the area, including Mercer University, Alpla Inc., and Piedmont Henry Hospital. It also means having easy access to all the shopping, dining, and entertainment you desire like Sky Zone Fun, PetSmart, C.O. Polk Interactive Museum, Target, Dave & Busters, Kirby Gs Diner & Pub, and the Tanger Outlets. So, if youre looking for an apartment in McDonough, GA, make sure to call us and schedule a tour!

Pricing and Floor Plans
1 Bedroom
The 961
$1,319 - $1,409
1 Bed, 1 Bath, 961 Sq Ft
https://imagescdn.homes.com/i2/gw3ko59oq1broznXMEipdgBGFNhwj5DVXZt8WukjkSU/116/emerge-oakcrest-mcdonough-ga-4.png?p=1
| Unit | Price | Sq Ft | Availability |
|---|---|---|---|
| 0124 | $1,409 | 961 | Dec 3 |
| 1024 | $1,319 | 961 | Jan 7, 2026 |
2 Bedrooms
The 1155
$1,395 - $1,558
2 Beds, 2 Baths, 1,155 Sq Ft
https://imagescdn.homes.com/i2/qrmKkOguGz1WBZitrs9eRHkpuCzL__GwDnb312fnBus/116/emerge-oakcrest-mcdonough-ga.png?p=1
| Unit | Price | Sq Ft | Availability |
|---|---|---|---|
| 0413 | $1,558 | 1,155 | Now |
| 0414 | $1,425 | 1,155 | Dec 10 |
| 1022 | $1,395 | 1,155 | Dec 23 |
The 1285
$1,560 - $1,598
2 Beds, 2 Baths, 1,285 Sq Ft
https://imagescdn.homes.com/i2/kOp4IQMTTXu6us41uy0S0rc76tBD6hOq7Xx78yXrq7k/116/emerge-oakcrest-mcdonough-ga-2.png?p=1
| Unit | Price | Sq Ft | Availability |
|---|---|---|---|
| 0917 | $1,573 | 1,285 | Now |
| 0512 | $1,598 | 1,285 | Now |
| 0803 | $1,560 | 1,285 | Dec 24 |
3 Bedrooms
The 1390
$1,706 - $1,756
3 Beds, 2 Baths, 1,390 Sq Ft
https://imagescdn.homes.com/i2/FJpKnwUAQLBq0JLUzg5INlQAPMN4DDvWNB51Zzo9Jro/116/emerge-oakcrest-mcdonough-ga-3.png?p=1
| Unit | Price | Sq Ft | Availability |
|---|---|---|---|
| 0707 | $1,756 | 1,390 | Now |
| 0607 | $1,756 | 1,390 | Now |
| 0916 | $1,706 | 1,390 | Dec 4 |
Fees and Policies
The fees below are based on community-supplied data and may exclude additional fees and utilities. Use the Rent Estimate Calculator to determine your monthly and one-time costs based on your requirements.
One-Time Basics
Pets
Property Fee Disclaimer: Standard Security Deposit subject to change based on screening results; total security deposit(s) will not exceed any legal maximum. Resident may be responsible for maintaining insurance pursuant to the Lease. Some fees may not apply to apartment homes subject to an affordable program. Resident is responsible for damages that exceed ordinary wear and tear. Some items may be taxed under applicable law. This form does not modify the lease. Additional fees may apply in specific situations as detailed in the application and/or lease agreement, which can be requested prior to the application process. All fees are subject to the terms of the application and/or lease. Residents may be responsible for activating and maintaining utility services, including but not limited to electricity, water, gas, and internet, as specified in the lease agreement.
Map
- 112 Weldon Rd
- 116 Weldon Rd
- 121 Weldon Rd
- 136 Weldon Rd
- 125 Weldon Rd Unit 64
- 140 Weldon Rd Unit 11
- 133 Weldon Rd Unit 62
- 148 Weldon Rd
- 148 Weldon Rd Unit 13
- 141 Weldon Rd
- 161 Weldon Rd
- 161 Weldon Rd Unit 10
- 605 Keaton Ct
- 1315 Sweetwater Ct
- 113 Burleyson Dr Unit 1
- 100 Winslow Ct
- 109 Burleyson Dr
- 333 Fallview Dr
- 435 Rosehill Dr
- 328 Fallview Dr
- 235 Jonesboro Rd
- 740 Mcdonough Pkwy
- 121 Weldon Rd
- 141 Weldon Rd
- 706 Beaver Run Trace
- 515 Edgewater Way
- 922 Sweetwater Way
- 450 Clear Blue Way
- 420 Rosehill Dr
- 430 Rosehill Dr
- 201 Coldsprings Ct
- 116 Taylor Knoll Way
- 575 Mcdonough Pkwy
- 1124 Whisper Wind Dr
- 220 Rosewood Dr
- 570 Mcdonough Pkwy
- 432 Concord Terrace
- 437 Concord Terrace
- 340 Concord Terrace
- 107 Lake Terrace
