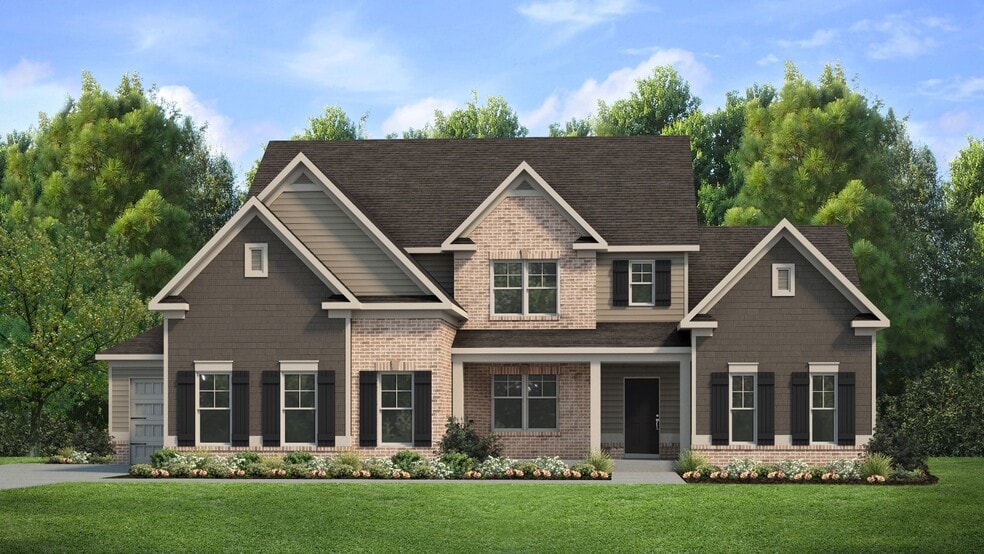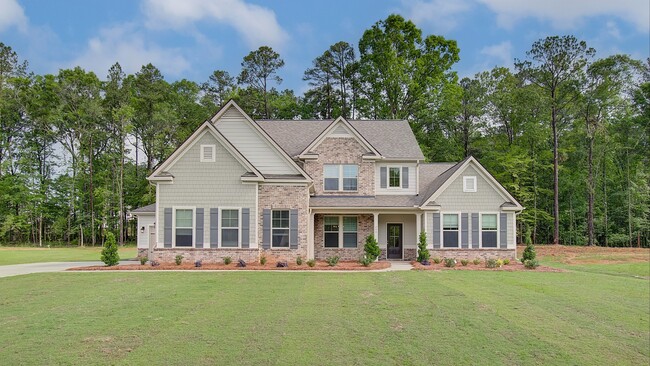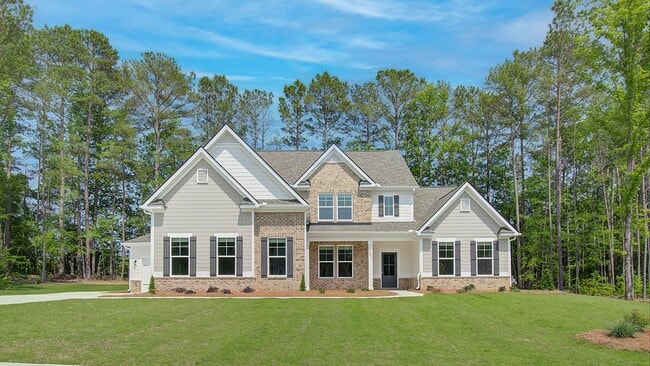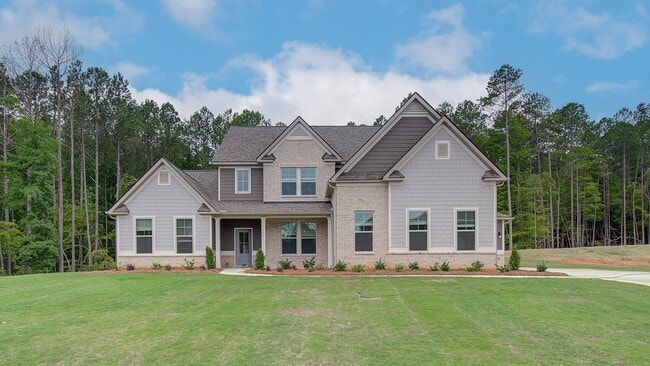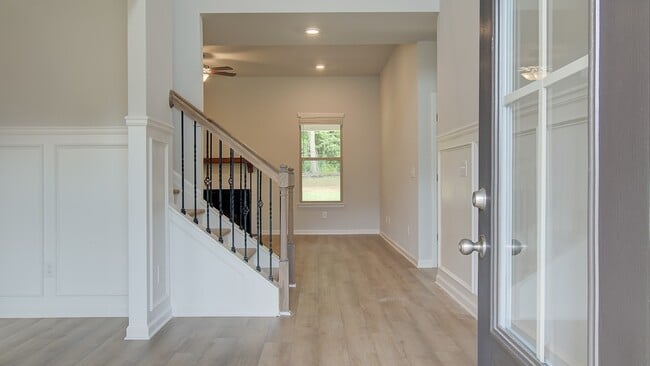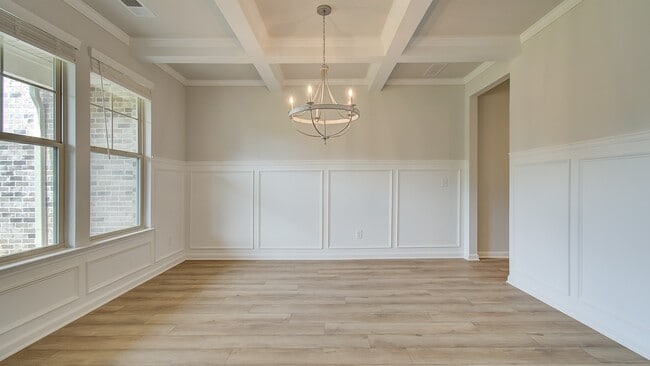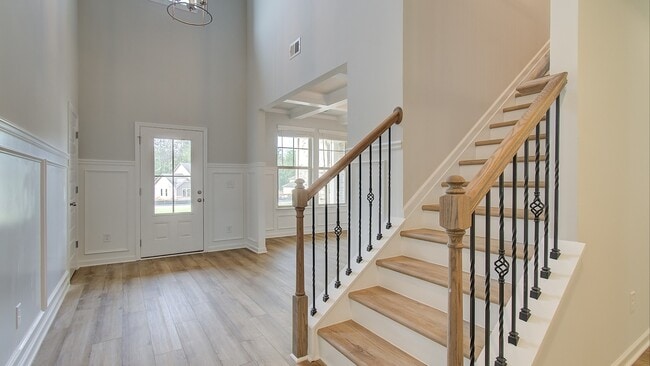
Fayetteville, GA 30215
Estimated payment starting at $4,877/month
Highlights
- Home Theater
- New Construction
- Freestanding Bathtub
- Inman Elementary School Rated A
- Primary Bedroom Suite
- Loft
About This Floor Plan
Spacious Open Concept Kitchen: Enjoy a walk-in pantry and oversized island that opens to the breakfast area and family room, perfect for entertaining and family gatherings. A Beautiful Dining Room with coffered ceilings, the ideal place for holidays and family celebrations. Main Level Primary Suite: A luxurious primary suite with expansive his-and-hers walk-in closets and a private en-suite bathroom with a dual vanity, tub and oversized shower. First Floor Guest Suite: Offer the perfect space for when your family and guests visit with a bedroom on the first floor with a full bath. Loft Area and Media Room: A spacious loft area and media room upstairs offers endless possibilities, such as a game room or a second living room for relaxation.
Builder Incentives
Flex DollarsOffering up to $20,000 in flex cash if you use a preferred lender.
Sales Office
| Monday - Saturday |
10:00 AM - 6:00 PM
|
| Sunday |
1:00 PM - 6:00 PM
|
Home Details
Home Type
- Single Family
HOA Fees
- $42 Monthly HOA Fees
Parking
- 3 Car Attached Garage
- Side Facing Garage
Taxes
- No Special Tax
Home Design
- New Construction
Interior Spaces
- 2-Story Property
- Mud Room
- Family Room
- Living Room
- Dining Room
- Home Theater
- Loft
- Bonus Room
- Laundry Room
Kitchen
- Breakfast Area or Nook
- Walk-In Pantry
- Kitchen Island
Bedrooms and Bathrooms
- 5 Bedrooms
- Primary Bedroom Suite
- Walk-In Closet
- Powder Room
- In-Law or Guest Suite
- 4 Full Bathrooms
- Freestanding Bathtub
Additional Features
- Porch
- Minimum 1 Acre Lot
Map
Other Plans in Riverbend Overlook
About the Builder
- Riverbend Overlook
- 170 Pleasant Point Way
- 0 Turner Rd Unit 7601821
- 0 Turner Rd Unit 10541175
- 595 E Lanier Ave
- 1202 Highway 54 E
- 9716 Holly Hill Way
- 696 Tara Rd
- 0 Callaway Rd Unit 10333361
- 265 Allenwood Rd
- 1036 Walnut Creek Ln
- 0 Highway 54 Unit 10613856
- NONE OR ZERO S Jeff Davis Dr
- 110 Warren Way
- 125 Woodland Rd Unit LOT 2
- 125 Woodland Rd Unit LOT 1
- 255 Olde Oak Dr
- 1506 Mundys Mill Rd
- 226 Woodwind Way
- 461 Mcdonough Rd
