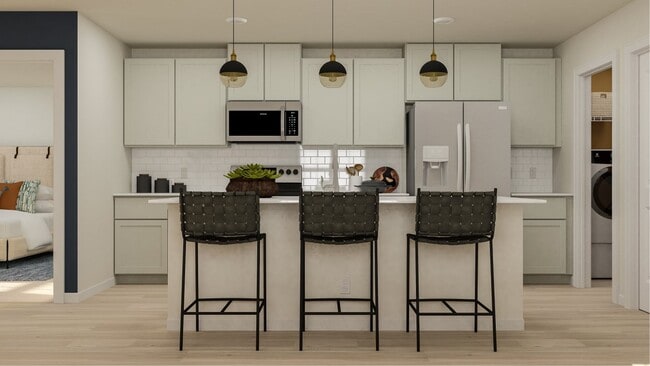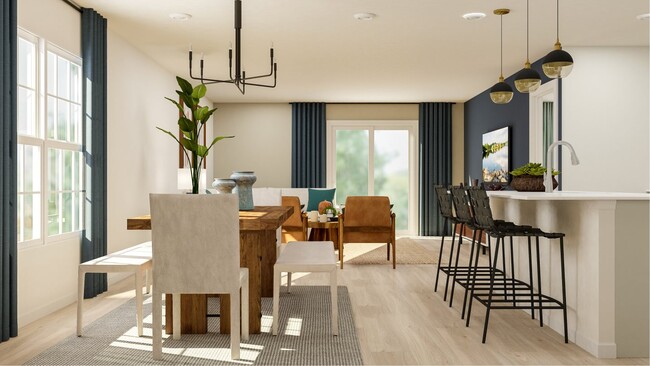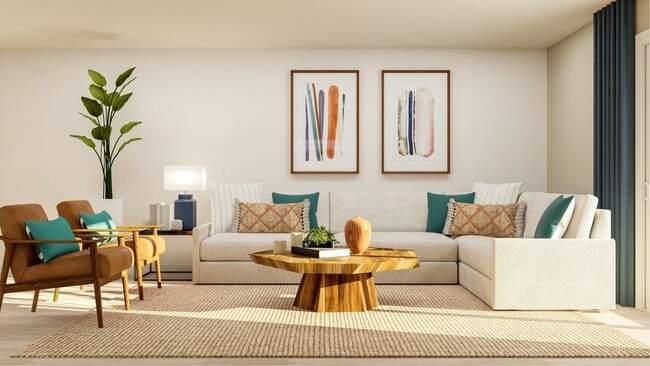
Verified badge confirms data from builder
Statesville, NC 28625
Estimated payment starting at $2,363/month
Total Views
4,036
5
Beds
2.5
Baths
2,306
Sq Ft
$158
Price per Sq Ft
Highlights
- New Construction
- Marble Bathroom Countertops
- High Ceiling
- Main Floor Primary Bedroom
- Loft
- Granite Countertops
About This Floor Plan
This new two-story home features an airy layout among a first-floor kitchen with a large center island, breakfast room and family room that’s fit for modern times. The spacious owner’s suite enjoys privacy on the main floor. Upstairs are a versatile loft and four secondary bedrooms, three with walk-in closets.
Sales Office
Hours
| Monday - Saturday |
10:00 AM - 6:00 PM
|
| Sunday |
1:00 PM - 6:00 PM
|
Office Address
122 Gap Ridge Loop
Statesville, NC 28625
Home Details
Home Type
- Single Family
HOA Fees
- $120 Monthly HOA Fees
Parking
- 2 Car Attached Garage
- Front Facing Garage
Taxes
- 1.08% Estimated Total Tax Rate
Home Design
- New Construction
Interior Spaces
- 2,306 Sq Ft Home
- 2-Story Property
- High Ceiling
- Recessed Lighting
- ENERGY STAR Qualified Windows
- Family Room
- Loft
- Pest Guard System
Kitchen
- Built-In Microwave
- ENERGY STAR Qualified Dishwasher
- Stainless Steel Appliances
- Kitchen Island
- Granite Countertops
- Quartz Countertops
- Flat Panel Kitchen Cabinets
- Disposal
Flooring
- Carpet
- Luxury Vinyl Plank Tile
Bedrooms and Bathrooms
- 5 Bedrooms
- Primary Bedroom on Main
- Walk-In Closet
- Powder Room
- Primary bathroom on main floor
- Marble Bathroom Countertops
- Secondary Bathroom Double Sinks
- Dual Vanity Sinks in Primary Bathroom
- Bathtub with Shower
- Walk-in Shower
Laundry
- Laundry Room
- Laundry on main level
Utilities
- Central Air
- SEER Rated 13+ Air Conditioning Units
- SEER Rated 14+ Air Conditioning Units
- Heating System Uses Gas
- Programmable Thermostat
- Tankless Water Heater
Additional Features
- Energy-Efficient Insulation
- Porch
- Landscaped
Community Details
Recreation
- Community Playground
- Community Pool
- Trails
Map
Move In Ready Homes with this Plan
Other Plans in Sullivan Farm
About the Builder
Lennar Corporation is a publicly traded homebuilding and real estate services company headquartered in Miami, Florida. Founded in 1954, the company began as a local Miami homebuilder and has since grown into one of the largest residential construction firms in the United States. Lennar operates primarily under the Lennar brand, constructing and selling single-family homes, townhomes, and condominiums designed for first-time, move-up, active adult, and luxury homebuyers.
Beyond homebuilding, Lennar maintains vertically integrated operations that include mortgage origination, title insurance, and closing services through its financial services segment, as well as multifamily development and property technology investments. The company is listed on the New York Stock Exchange under the ticker symbols LEN and LEN.B and is a component of the S&P 500.
Lennar’s corporate leadership and administrative functions are based in Miami, where the firm oversees national strategy, capital allocation, and operational standards across its regional homebuilding divisions. As of fiscal year 2025, Lennar delivered more than 80,000 homes and employed thousands of people nationwide, with operations spanning across the country.
Frequently Asked Questions
How many homes are planned at Sullivan Farm
What are the HOA fees at Sullivan Farm?
What is the tax rate at Sullivan Farm?
How many floor plans are available at Sullivan Farm?
How many move-in ready homes are available at Sullivan Farm?
Nearby Homes
- Sullivan Farm
- 136 Rimmer Rd
- 359 Turnersburg Hwy
- 678 Turnersburg Hwy
- 221 Wildwood Loop
- 176 Whitetail Rd
- NA Whites Farm Rd
- 128 Backrush Ct
- 139 Donna Ln
- x Longdale Dr
- Lot 79 Forest Park Dr
- 122 Sherlock Dr
- Heritage Hall
- 3643 S Chipley Ford Rd
- 148-151& 229-233 S Chipley Ford Rd
- Lot 10 Brandon St
- 250 Donsdale Dr
- 119 Red Cedar Ln
- 103 Red Cedar Ln
- 137 Red Cedar Ln
Your Personal Tour Guide
Ask me questions while you tour the home.






