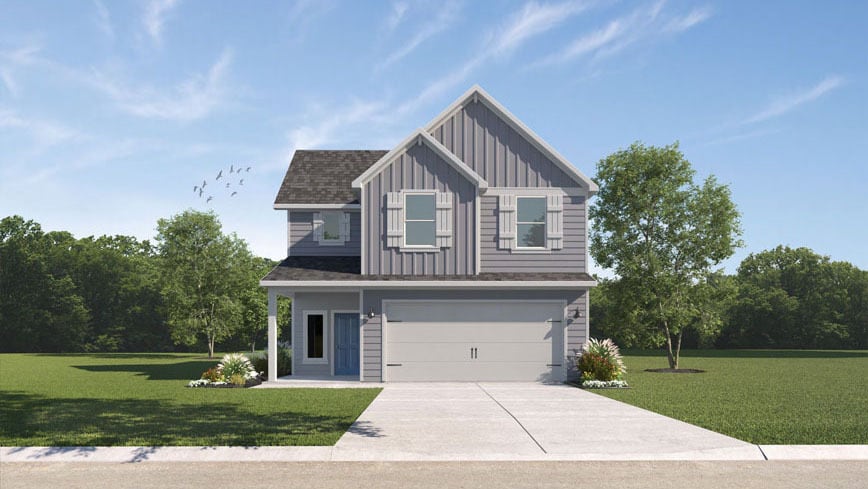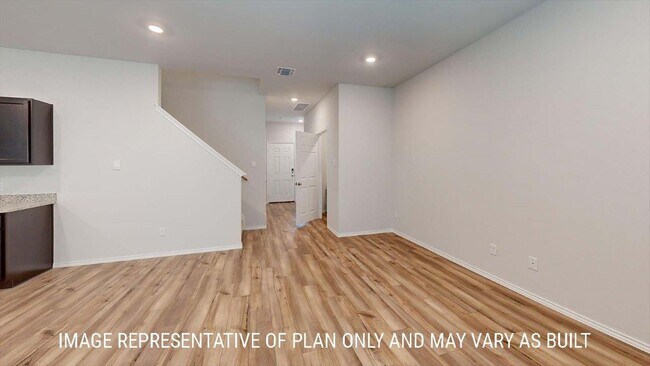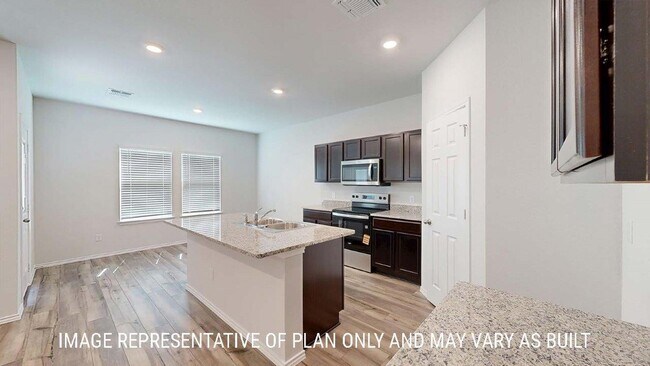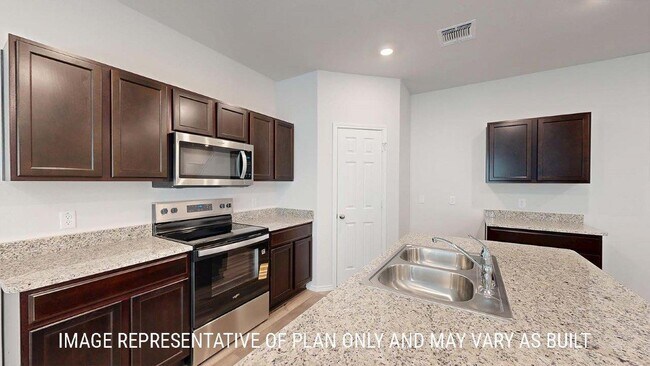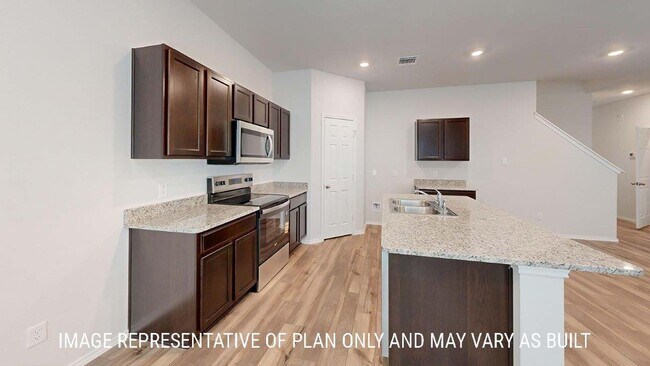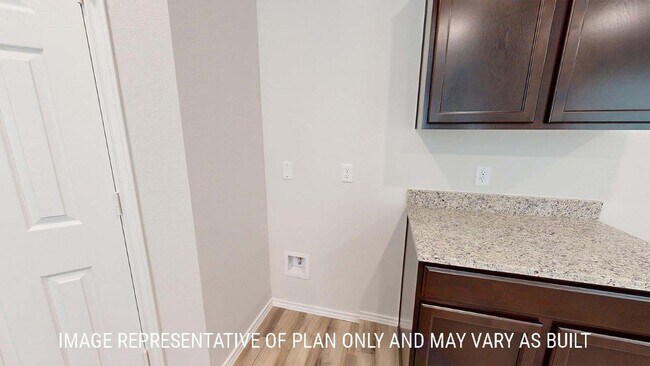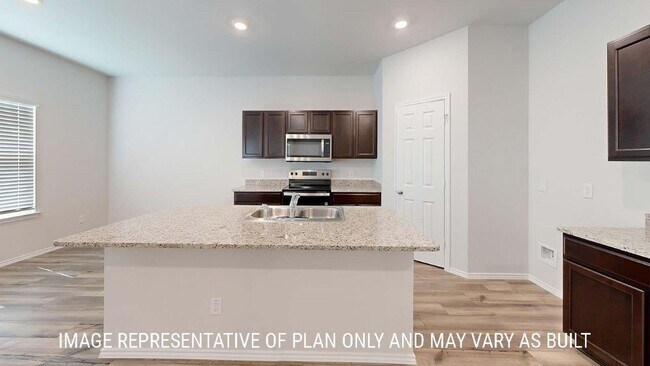
Estimated payment starting at $1,694/month
Highlights
- New Construction
- Primary Bedroom Suite
- Marble Bathroom Countertops
- Finished Room Over Garage
- Clubhouse
- Pond in Community
About This Floor Plan
Step into the Emma floorplan at our Yowell Ranch community in Killeen, TX. This two-story floorplan offers approximately 1,691 square feet, 3 bedrooms, 2.5 bathrooms and a 2-car garage. Walk into the long foyer straight into the large family room overlooking the spacious kitchen and dining nook. The kitchen features granite countertops, shaker cabinets, granite backsplash, stainless-steel appliances, and a kitchen island. Enjoy nature of the backyard with the covered patio that is attached to the nook. Heading upstairs you will have access to both secondary bedrooms and the primary bedroom. Each of the secondary bedrooms include carpet and walk-in closets with easy access to the laundry room and secondary bathroom. Relax in the primary bedroom that has an attached bathroom with walk-in shower and an optional double vanity sink, and a spacious walk-in closet. Each of our D.R. Horton homes has smart home technology built in. With the smart home technology, you’ll never be far from home. Contact us today to learn more about the Emma floorplan!
Sales Office
All tours are by appointment only. Please contact sales office to schedule.
Home Details
Home Type
- Single Family
Lot Details
- Private Yard
- Lawn
Parking
- 2 Car Attached Garage
- Finished Room Over Garage
- Insulated Garage
- Front Facing Garage
Home Design
- New Construction
Interior Spaces
- 1,691 Sq Ft Home
- 2-Story Property
- Ceiling Fan
- Family Room
- Combination Kitchen and Dining Room
Kitchen
- Breakfast Area or Nook
- Eat-In Kitchen
- Breakfast Bar
- Walk-In Pantry
- Cooktop
- Kitchen Island
Flooring
- Carpet
- Luxury Vinyl Plank Tile
Bedrooms and Bathrooms
- 3 Bedrooms
- Primary Bedroom Suite
- Walk-In Closet
- Powder Room
- Marble Bathroom Countertops
- Private Water Closet
- Bathtub with Shower
- Walk-in Shower
- Ceramic Tile in Bathrooms
Laundry
- Laundry Room
- Laundry on upper level
- Laundry Cabinets
Outdoor Features
- Covered Patio or Porch
Utilities
- Air Conditioning
- Central Heating
- Cable TV Available
Community Details
Overview
- Property has a Home Owners Association
- Pond in Community
Amenities
- Picnic Area
- Clubhouse
Recreation
- Community Basketball Court
- Sport Court
- Community Playground
- Community Pool
- Splash Pad
- Park
- Dog Park
- Trails
Map
Other Plans in Yowell Ranch
About the Builder
Frequently Asked Questions
- Yowell Ranch
- The Preserve At Thousand Oaks - Duplexes
- The Preserve At Thousand Oaks - Single Family
- Yowell Ranch
- Turnbo Ranch
- Turnbo Ranch
- Turnbo Ranch - Traditions
- 3630 Hope Dr
- 8590 W Trimmier Rd
- 0 Chaparral Rd
- 000 Trimmier & Biels Loop Rd
- Turnbo Ranch
- 1502 Line Dance Ct
- 8601 E Trimmier Rd
- The Reserve at Turnbo Ranch
- 2920 Chaparral Rd
- 2702 E Stan Schlueter Loop
- A0200BC W H COLE, 3, Trimmier Rd
- TBD Rocky Ln
- 950 Stagecoach Rd
Ask me questions while you tour the home.
