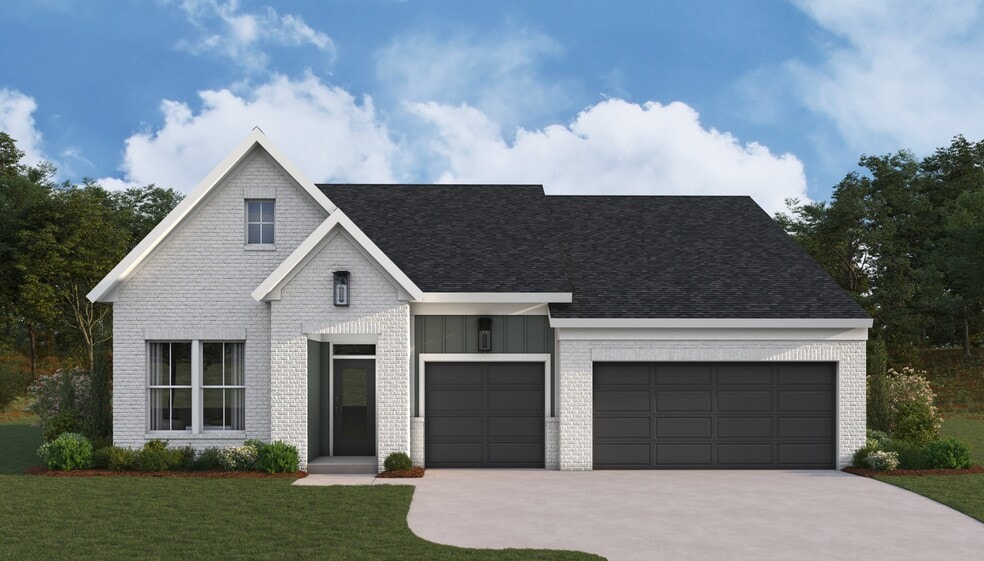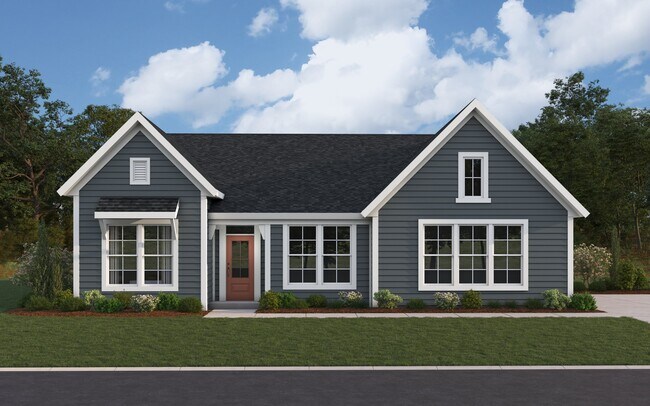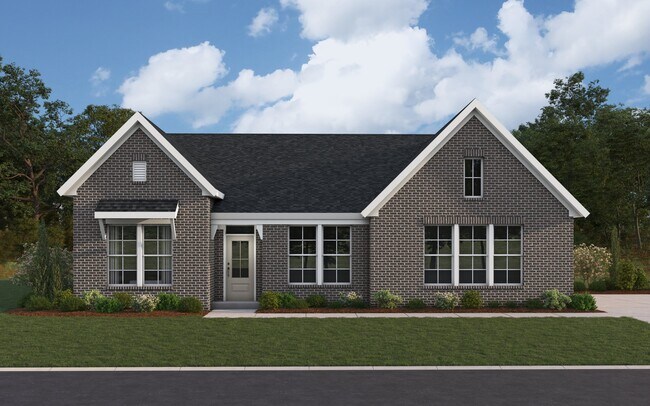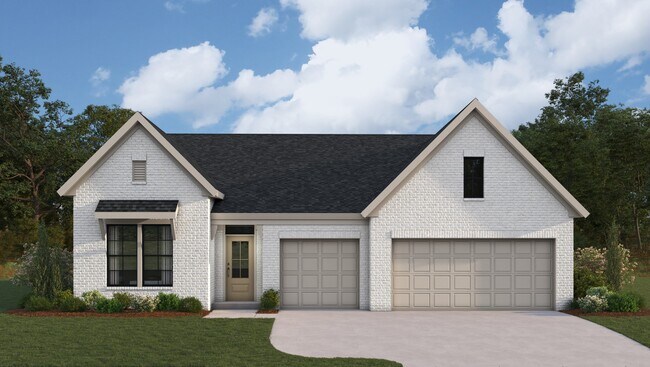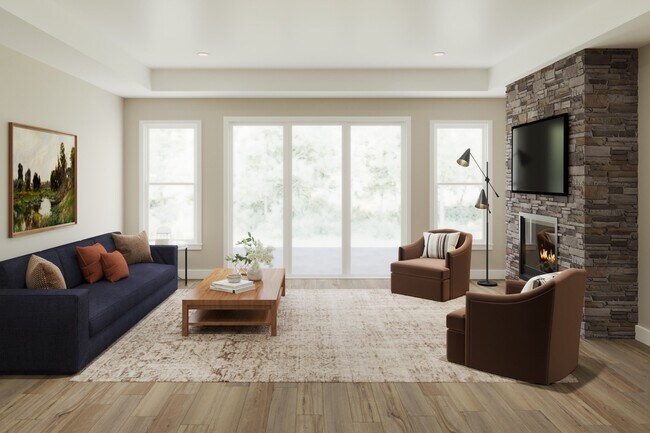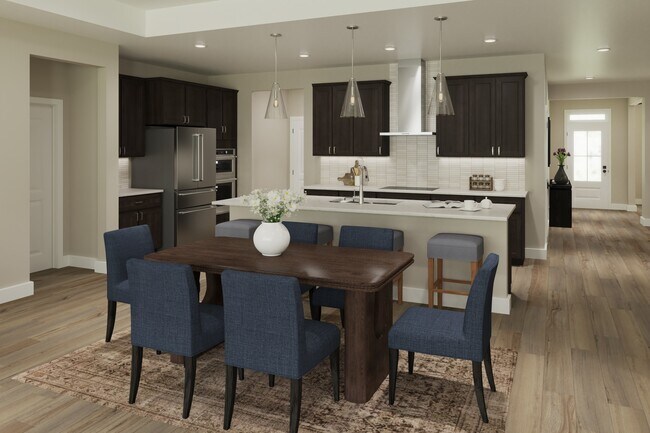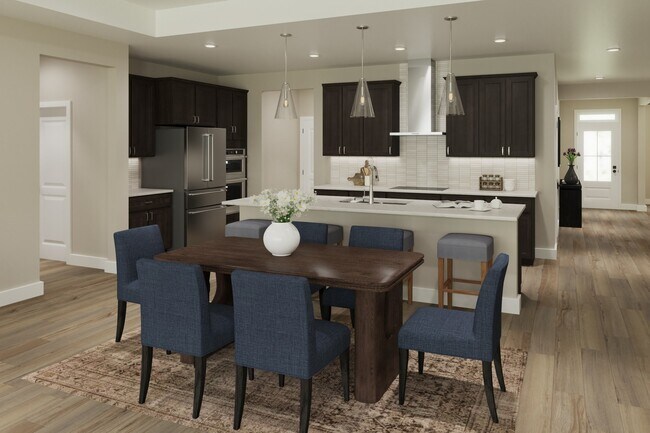
Villa Hills, KY 41017
Estimated payment starting at $3,279/month
Highlights
- New Construction
- Primary Bedroom Suite
- Mud Room
- River Ridge Elementary School Rated A-
- Bonus Room
- No HOA
About This Floor Plan
Discover our first ranch plan with an integrated 3-car garage, offering 9' ceilings and a spacious open layout with bedrooms thoughtfully placed on opposite sides of the home for privacy. The central Kitchen and Family Room showcase rear-facing views with an included window wall and patio door, with the option to upgrade to a large sliding glass door. Customize the layout with an optional Study or Guest Suite in place of the Dining Room. A standout feature is the option to transform Bedrooms 2 and 3 into our first-ever Designer Collection Generation Suite, complete with optional wet bar, washer/dryer hookup, and private garage access. The Owners Suite features a variety of luxury bath options and an optional direct Laundry connection.
Builder Incentives
Discover exclusive rates on your new home, saving you hundreds a month. Call/text to learn more today.
Sales Office
| Monday - Tuesday |
Closed
|
| Wednesday - Thursday |
11:00 AM - 6:00 PM
|
| Friday |
12:00 PM - 6:00 PM
|
| Saturday |
11:00 AM - 6:00 PM
|
| Sunday |
12:00 PM - 6:00 PM
|
Home Details
Home Type
- Single Family
Parking
- 2 Car Attached Garage
- Front Facing Garage
Home Design
- New Construction
Interior Spaces
- 1-Story Property
- Mud Room
- Formal Entry
- Family Room
- Living Room
- Combination Kitchen and Dining Room
- Bonus Room
- Flex Room
Kitchen
- Breakfast Room
- Eat-In Kitchen
- Breakfast Bar
- Walk-In Pantry
- Kitchen Island
- Prep Sink
Bedrooms and Bathrooms
- 2 Bedrooms
- Primary Bedroom Suite
- Walk-In Closet
- 2 Full Bathrooms
- Primary bathroom on main floor
- Double Vanity
- Private Water Closet
- Bathtub with Shower
- Walk-in Shower
Laundry
- Laundry Room
- Laundry on main level
Additional Features
- Covered Patio or Porch
- Optional Finished Basement
Community Details
- No Home Owners Association
Map
Other Plans in Reserve at Meadowood - Designer Collection
About the Builder
- Reserve at Meadowood - Designer Collection
- Reserve at Meadowood - Masterpiece Collection
- 520 Foxhill Dr Unit 14-103
- 550 Foxhill Dr Unit 12-104
- 562 Foxhill Dr Unit 12-202
- 554 Foxhill Dr Unit 12-305
- 556 Foxhill Dr Unit 12-303
- 540 Foxhill Dr Unit 13-101
- 564 Foxhill Dr Unit 12-102
- 558 Foxhill Dr Unit 12-103
- 560 Foxhill Dr Unit 12-203
- 574 Foxhill Dr Unit 12-101
- 510 Foxhill Dr Unit 14-104
- 566 Foxhill Dr Unit 12-302
- 532 Foxhill Dr Unit 13-302
- The Hills at Crescent Springs - Gallery II Collection
- Lot 16 Crown Point Cir
- Lot 9 Crown Point Cir
- Lot 8 Crown Point Cir
- Lot 32 Crown Point Cir
