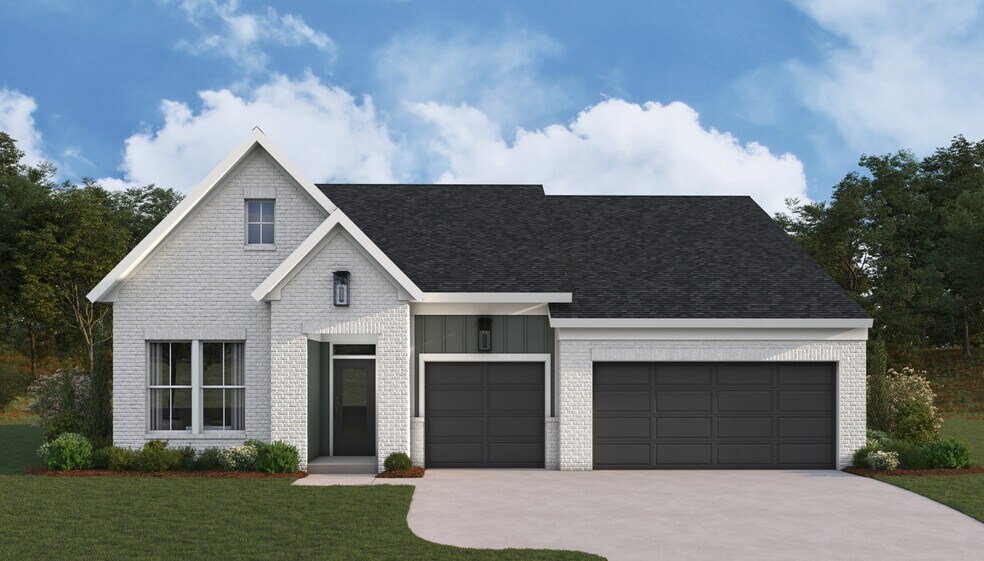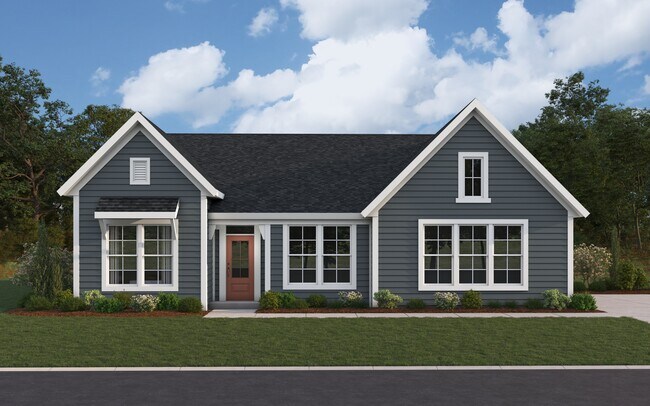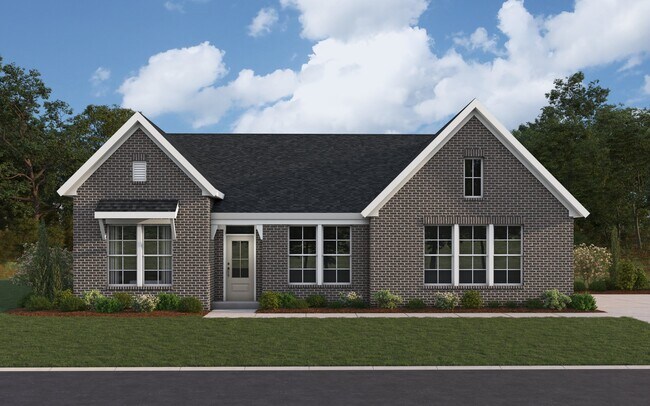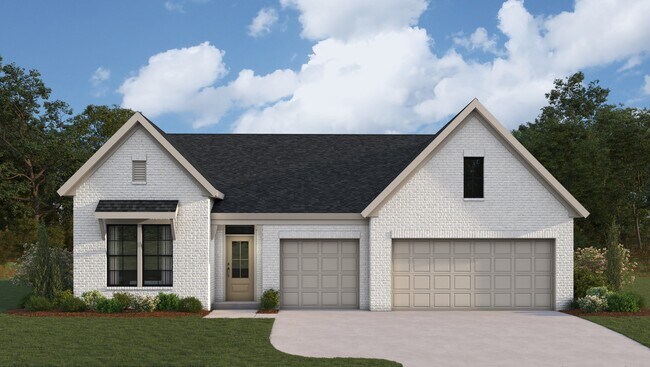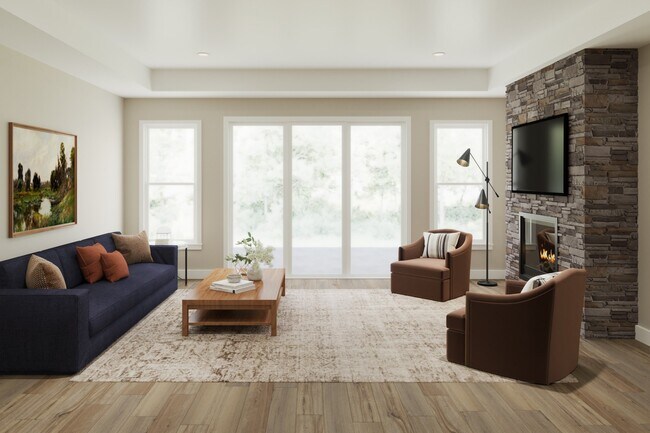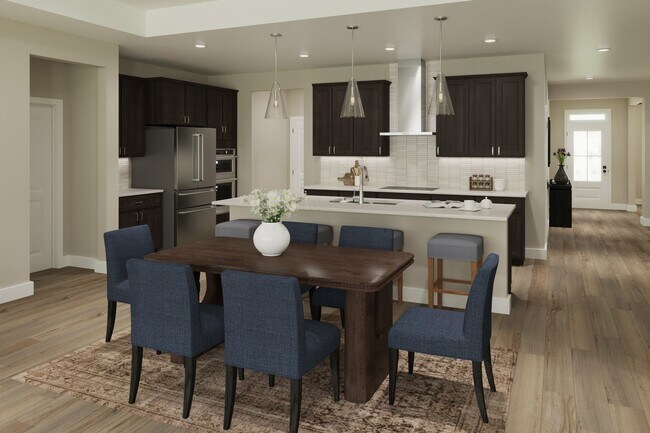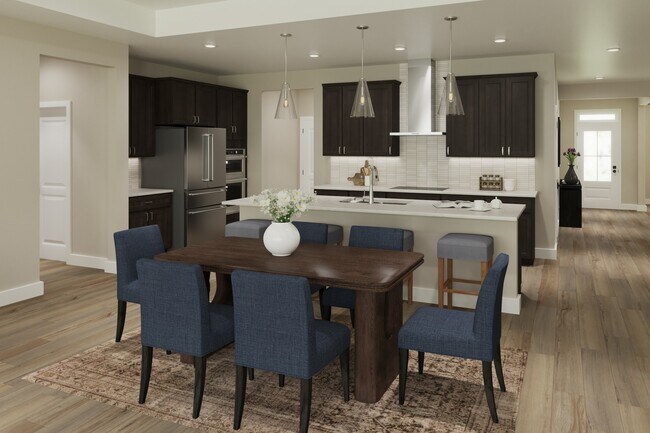
Springboro, OH 45066
Estimated payment starting at $3,190/month
Highlights
- New Construction
- Primary Bedroom Suite
- Lawn
- Springboro Intermediate School Rated A-
- Pond in Community
- No HOA
About This Floor Plan
Discover our first ranch plan with an integrated 3-car garage, offering 9' ceilings and a spacious open layout with bedrooms thoughtfully placed on opposite sides of the home for privacy. The central Kitchen and Family Room showcase rear-facing views with an included window wall and patio door, with the option to upgrade to a large sliding glass door. Customize the layout with an optional Study or Guest Suite in place of the Dining Room. A standout feature is the option to transform Bedrooms 2 and 3 into our first-ever Designer Collection Generation Suite, complete with optional wet bar, washer/dryer hookup, and private garage access. The Owners Suite features a variety of luxury bath options and an optional direct Laundry connection.
Builder Incentives
- Discover how you can save and make your dream home a reality this year!
Sales Office
Home Details
Home Type
- Single Family
Lot Details
- Lawn
Parking
- 2 Car Attached Garage
- Front Facing Garage
Home Design
- New Construction
Interior Spaces
- 2,212 Sq Ft Home
- 1-Story Property
- Formal Entry
- Family Room
- Formal Dining Room
Kitchen
- Breakfast Bar
- Walk-In Pantry
- Built-In Range
- Built-In Microwave
- Dishwasher
- Kitchen Island
Bedrooms and Bathrooms
- 2-5 Bedrooms
- Primary Bedroom Suite
- Walk-In Closet
- 2 Full Bathrooms
- Primary bathroom on main floor
- Double Vanity
- Split Vanities
- Private Water Closet
- Bathtub with Shower
- Walk-in Shower
Laundry
- Laundry Room
- Laundry on main level
- Washer and Dryer Hookup
Utilities
- Central Heating and Cooling System
- High Speed Internet
- Cable TV Available
Community Details
- No Home Owners Association
- Pond in Community
Map
Move In Ready Homes with this Plan
Other Plans in Wadestone - Designer Collection
About the Builder
Frequently Asked Questions
- Wadestone - Masterpiece Collection
- Wadestone - Patio Homes
- Wadestone - Designer Collection
- Eastbrook Farms - Designer Collection
- 45 Morris St Unit 15
- 8 Glasgow St Unit 30
- 65 Morris St Unit 17
- 18 Glasgow St Unit 29
- 50 Morris St Unit 4
- Northampton
- 995 E 4th St
- 6 Beal Rd
- Bailey Farm
- Clearview Crossing
- 551 E 2nd St
- 202 E 2nd St
- 0 Kathy Ln Unit 1834240
- 0 Kathy Ln Unit 930066
- 0 Victoria Dr Unit 942075
- 0 Victoria Dr Unit 1852824
Ask me questions while you tour the home.
