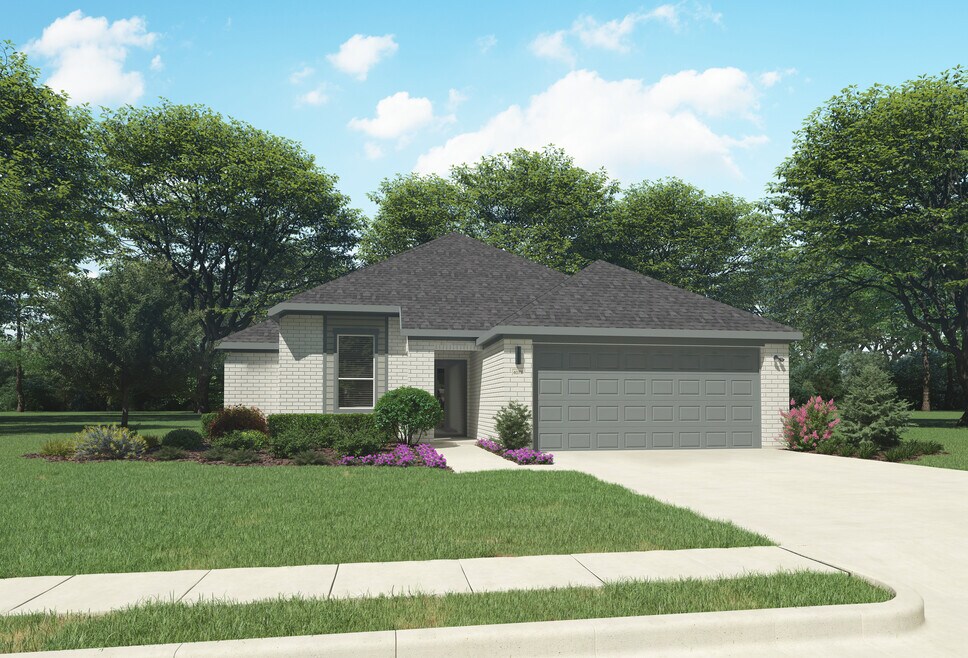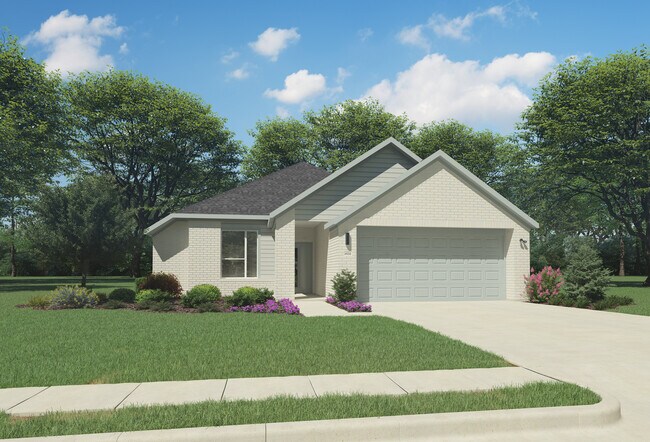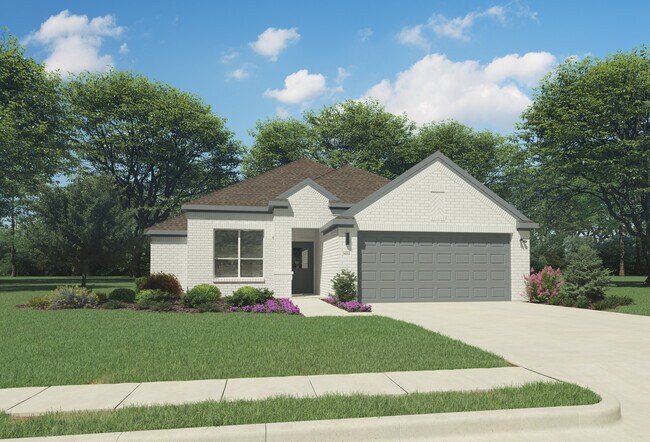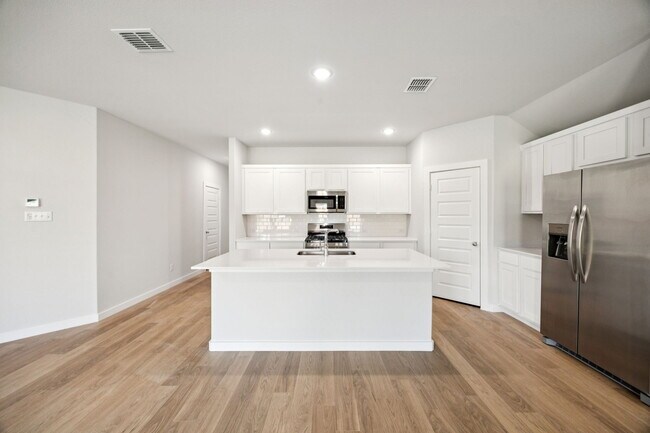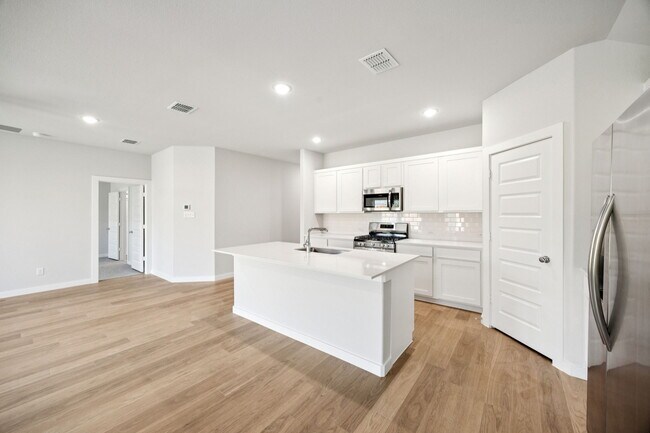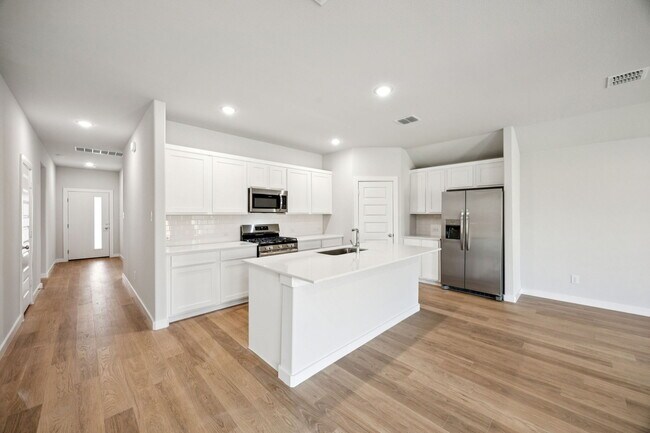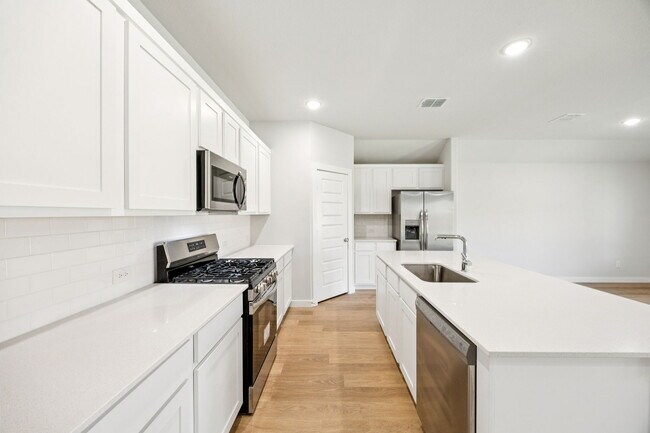Estimated payment starting at $2,163/month
Total Views
63
4
Beds
2
Baths
1,800
Sq Ft
$186
Price per Sq Ft
Highlights
- New Construction
- Community Pool
- Home Office
- Primary Bedroom Suite
- Community Center
- Covered Patio or Porch
About This Floor Plan
This home is located at Emmy II Plan, Lavon, TX 75166 and is currently priced at $334,990, approximately $186 per square foot. Emmy II Plan is a home with nearby schools including Community High School and Wylie Preparatory Academy.
Sales Office
Hours
| Monday |
10:00 AM - 6:00 PM
|
| Tuesday - Wednesday |
Closed
|
| Thursday - Saturday |
10:00 AM - 6:00 PM
|
| Sunday |
12:00 PM - 6:00 PM
|
Sales Team
Christine McGinnis
Office Address
101 Community Dr
Lavon, TX 75166
Driving Directions
Home Details
Home Type
- Single Family
HOA Fees
- $63 Monthly HOA Fees
Parking
- 2 Car Attached Garage
- Front Facing Garage
Taxes
Home Design
- New Construction
Interior Spaces
- 1-Story Property
- Formal Entry
- Family Room
- Home Office
Kitchen
- Eat-In Kitchen
- Walk-In Pantry
- Dishwasher
- Kitchen Island
Bedrooms and Bathrooms
- 4 Bedrooms
- Primary Bedroom Suite
- Walk-In Closet
- 2 Full Bathrooms
- Dual Vanity Sinks in Primary Bathroom
- Private Water Closet
- Walk-in Shower
Laundry
- Laundry Room
- Laundry on main level
Outdoor Features
- Covered Patio or Porch
Community Details
Overview
- Association fees include lawn maintenance, ground maintenance
Amenities
- Community Center
Recreation
- Community Playground
- Community Pool
- Trails
Map
About the Builder
Trophy Signature Homes is dedicated to creating high-quality, energy-efficient homes designed with modern features and innovative designs. As part of Green Brick Partners, the company benefits from the strong support and resources of a leading diversified homebuilding and land development firm.
At Trophy Signature Homes, a culture of integrity, innovation, and inclusivity is fostered. The company believes that a supportive and dynamic work environment not only benefits employees but also enhances the quality of homes and customer satisfaction. The team is encouraged to think creatively, collaborate effectively, and always strive for excellence.
Nearby Homes
- LakePointe
- 117 Community Dr
- 751 Water View Dr
- 775 Water View Dr
- 348 Silver Springs Ln
- Lake Breeze
- 544 Oak Creek Dr
- 464 Silver Springs Ln
- 353 Marsh Dr
- 587 Cherish Day Dr
- 758 Sunglow Way
- 656 Divine Gardens Dr
- 655 Divine Gardens Rd
- Elevon
- 618 Divine Gardens Rd
- 615 Clear Rain St
- 575 Clear Rain St
- 560 Clear Rain St
- 635 Clear Rain St
- Elevon - 50's

