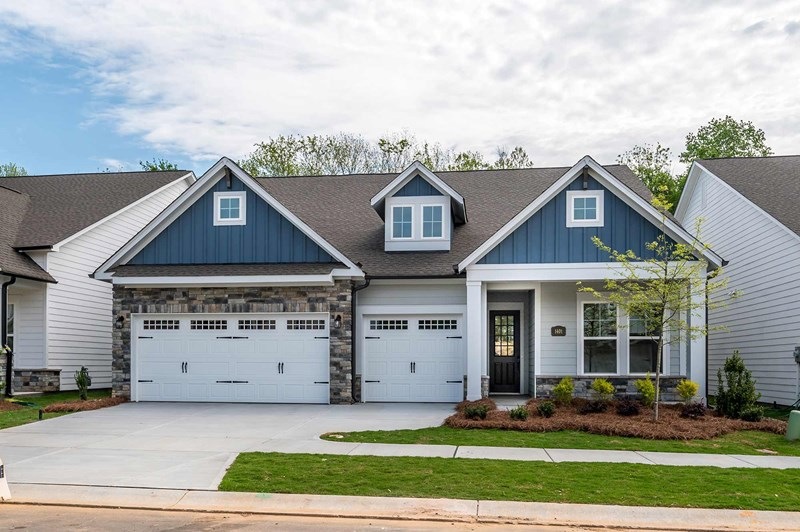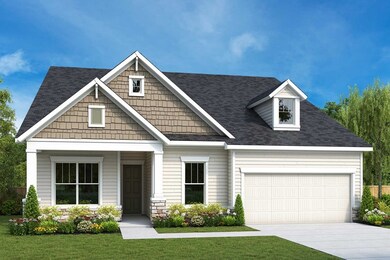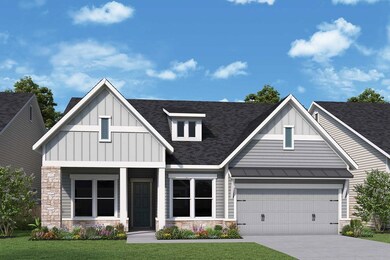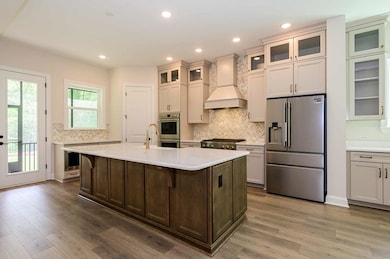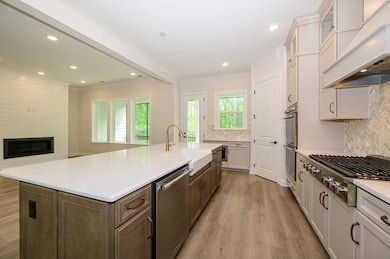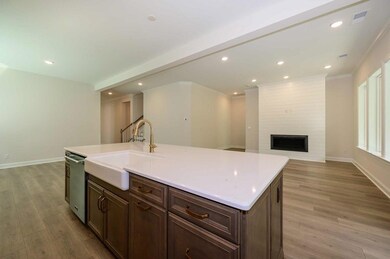
Luster Waxhaw, NC 28173
Estimated payment $3,978/month
Highlights
- New Construction
- Clubhouse
- Community Pool
- Waxhaw Elementary School Rated A-
- Pond in Community
- Trails
About This Home
Welcome everyday luxury to your life in the beautiful Luster floor plan by David Weekley Homes. The expansive study presents sunlit opportunity for additional gathering space or the personally-designed office or workshop you’ve been dreaming of. Energy-efficient windows frame a beautiful backyard view and allow your interior design style to shine in the natural light. A corner pantry, full-function island, and expansive view contribute to the culinary layout of the contemporary kitchen. Both private guest bedrooms allow everyone to have a place of their own. The oversized 2-car garage provides added space to accommodate hobbies or a future workshop. The deluxe walk-in closet and pamper-ready bathroom make your Owner’s Retreat a private vacation at the end of each day. Contact our Internet Advisor to learn more about this impeccable new home in the Waxhaw, NC, community of Encore at Streamside.
Home Details
Home Type
- Single Family
Parking
- 2 Car Garage
Home Design
- New Construction
- Ready To Build Floorplan
- Luster Plan
Interior Spaces
- 2,329 Sq Ft Home
- 1-Story Property
Bedrooms and Bathrooms
- 3 Bedrooms
- 3 Full Bathrooms
Community Details
Overview
- Built by David Weekley Homes
- Encore At Streamside Tradition Series Subdivision
- Pond in Community
- Greenbelt
Amenities
- Clubhouse
Recreation
- Community Pool
- Trails
Sales Office
- 1210 Encore Lane
- Waxhaw, NC 28173
- 980-987-5461
- Builder Spec Website
Map
Similar Homes in Waxhaw, NC
Home Values in the Area
Average Home Value in this Area
Property History
| Date | Event | Price | Change | Sq Ft Price |
|---|---|---|---|---|
| 08/01/2025 08/01/25 | Price Changed | $609,990 | +1.7% | $262 / Sq Ft |
| 03/26/2025 03/26/25 | For Sale | $599,990 | -- | $258 / Sq Ft |
- 1023 Pastoral Place
- 1023 Bourn Ln
- 1019 Bourn Ln
- 1015 Bourn Ln
- 1015 Idyllic Ln
- 1111 Meander Ln
- 1019 Idyllic Ln
- 1210 Encore Ln
- 1210 Encore Ln
- 1210 Encore Ln
- 1210 Encore Ln
- 1210 Encore Ln
- 1210 Encore Ln
- 1210 Encore Ln
- 1210 Encore Ln
- 1210 Encore Ln
- 1338 Idyllic Ln
- 1334 Idyllic Ln
- 1107 Meander Ln
- 205 Alluvium Ln
- 153 Halite Ln
- 113 Quartz Hill Way
- 2104 Riverbank Rd
- 3040 Scottcrest Way
- 3504 Hickory Nut Ct
- 8426 Fairlight Dr
- 1141 Snowbird Ln
- 1119 Bentley Place
- 3709 Bentley Place
- 1613 Deer Meadows Dr
- 1000 Wainscott Dr
- 4311 Hampstead Heath Dr
- 4311 Overbecks Ln
- 7918 Antique Cir
- 8220 Brisbin Dr
- 8112 Winter Oaks Ct
- 2304 Coltsgate Rd
- 2217 Thorn Crest Dr
- 2041 Dunsmore Ln
- 2032 Dunsmore Ln
