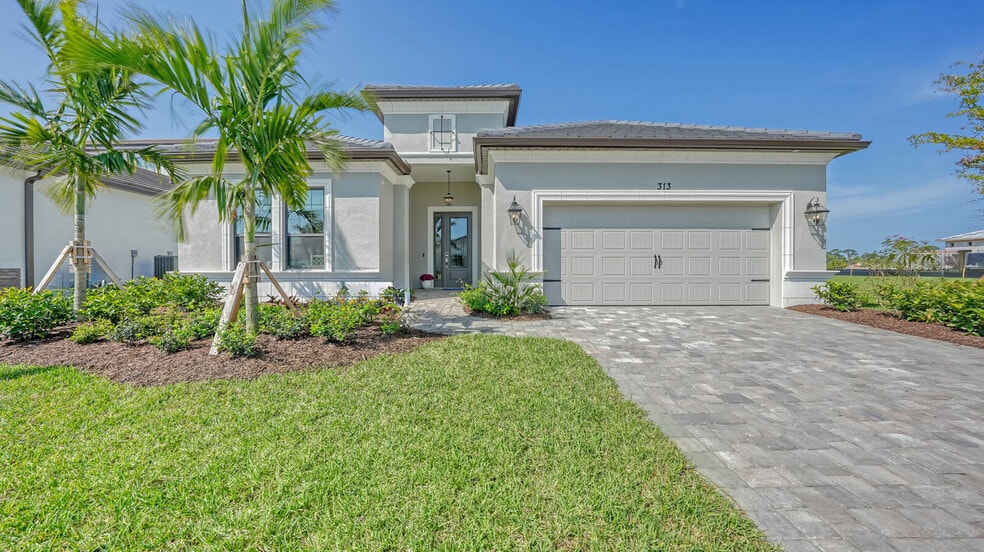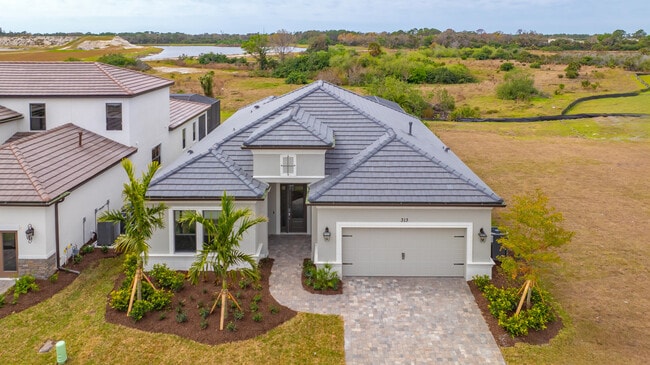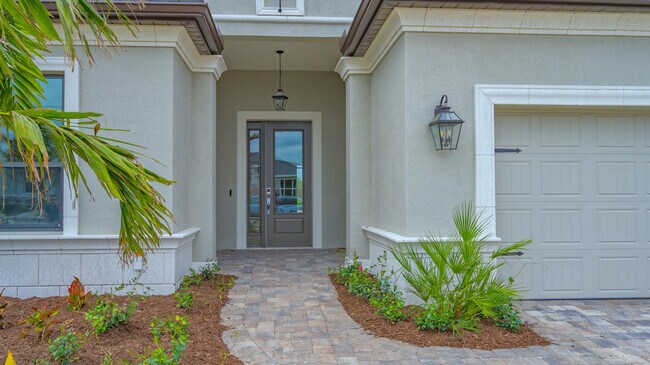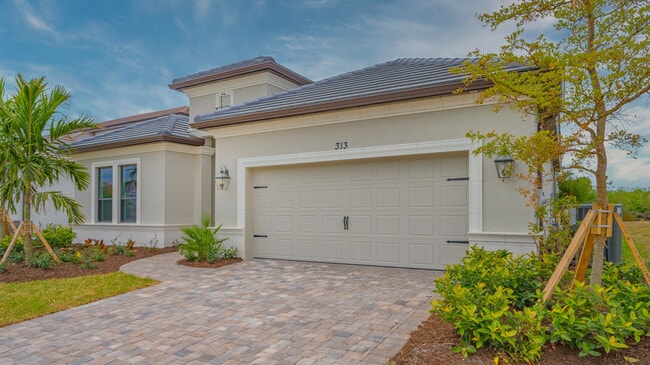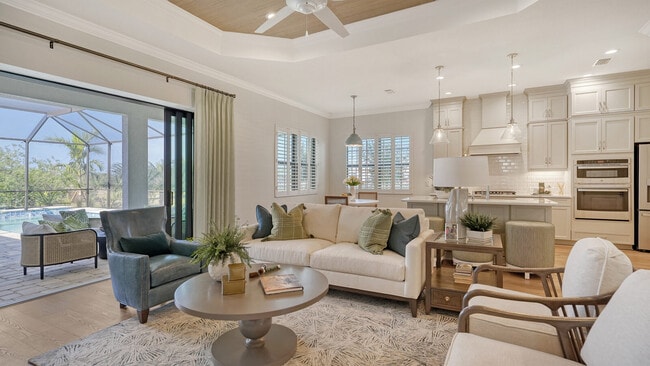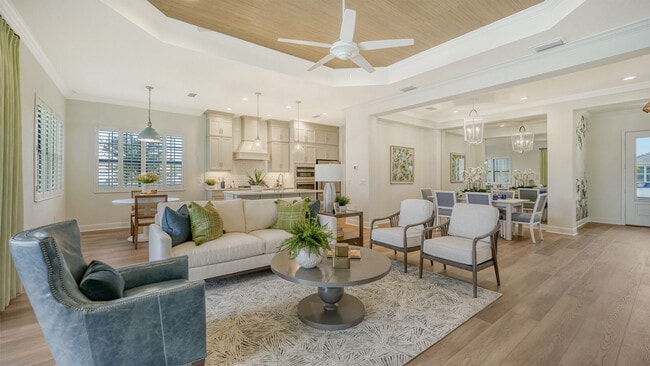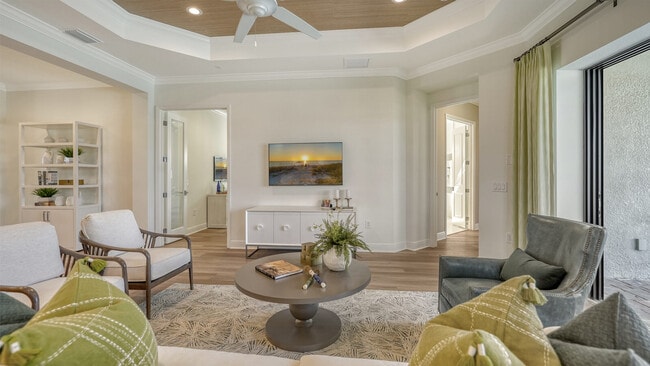
Nokomis, FL 34275
Estimated payment starting at $2,971/month
Highlights
- Golf Course Community
- Fitness Center
- Built-In Refrigerator
- Laurel Nokomis School Rated A-
- New Construction
- Clubhouse
About This Floor Plan
*Base price does not include the homesite premium or design options.* One of our most popular floor plans, Endless Summer 4 by Neal Communities features at its heart an open living area that encompasses the kitchen, breakfast nook, great room and formal dining room. Cooking up a meal in the beautifully-equipped kitchen with island and walk-in pantry is a pleasure. If you want to dine al fresco, add an outdoor cooking wall on the large lanai, entered through sliders in the great room. The lanai also offers the option of a pool bath. The master suite includes the option of a recessed ceiling in the bedroom and features two walk-in closets and master bath with a French door entry, dual sinks, walk-in shower, optional garden tub and a private water closet.
Sales Office
All tours are by appointment only. Please contact sales office to schedule.
Home Details
Home Type
- Single Family
Parking
- 2 Car Attached Garage
- Front Facing Garage
Home Design
- New Construction
Interior Spaces
- 1-Story Property
- Formal Entry
- Great Room
- Family Room
- Living Room
- Dining Room
- Home Office
- Game Room
Kitchen
- Breakfast Area or Nook
- Walk-In Pantry
- Built-In Refrigerator
- Dishwasher
- Kitchen Island
Bedrooms and Bathrooms
- 3 Bedrooms
- Dual Closets
- Walk-In Closet
- In-Law or Guest Suite
- 2 Full Bathrooms
- Primary bathroom on main floor
- Double Vanity
- Private Water Closet
- Soaking Tub
- Bathtub with Shower
- Walk-in Shower
Laundry
- Laundry Room
- Laundry on main level
Outdoor Features
- Covered Patio or Porch
- Lanai
Community Details
Overview
- No Home Owners Association
- Water Views Throughout Community
Amenities
- Community Fire Pit
- Clubhouse
- Game Room
- Community Center
- Meeting Room
- Lounge
- Amenity Center
Recreation
- Golf Course Community
- Fitness Center
- Community Pool
- Park
- Hammock Area
- Event Lawn
- Trails
Map
Other Plans in Vistera of Venice - Cove
About the Builder
- Vistera of Venice - Cove
- Vistera of Venice
- Vistera of Venice - Coral
- Vistera of Venice - Cottage Series
- Vistera of Venice - Garden Series
- 3530 Laurel Rd E Unit A
- Aria
- 371 Ibiza Loop
- 2900 Curry Ln
- 1717 Kilruss Dr
- Vicenza - Celebration
- Vicenza - Coral Villa
- Vicenza - Cruise
- 2250 Taylor Ranch Trail
- V/L Executive Dr
- 0 Edmondson Rd
- 257 Bainbridge Dr Unit 257
- 210 Crown Point Dr
- 419 Sun Chaser Dr
- 407 Sun Chaser Dr
