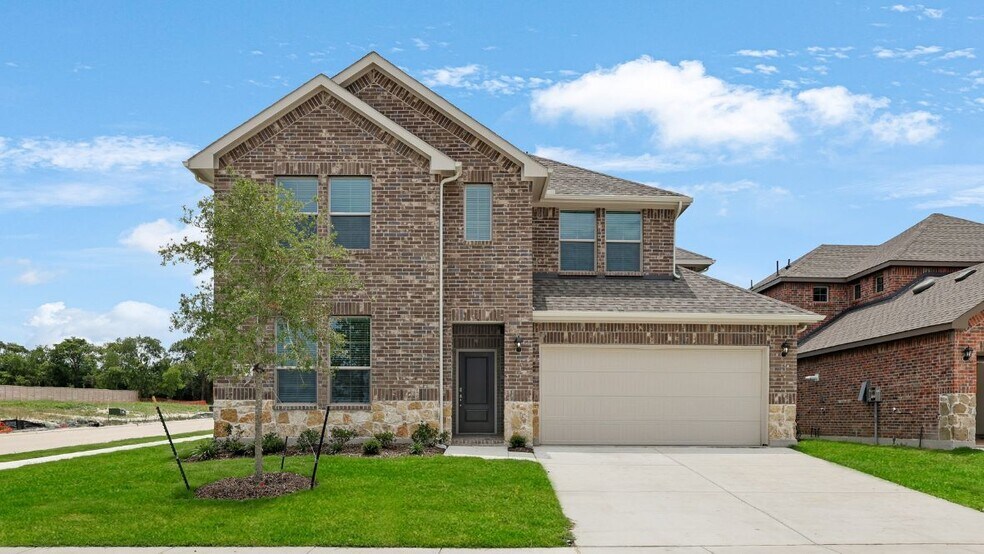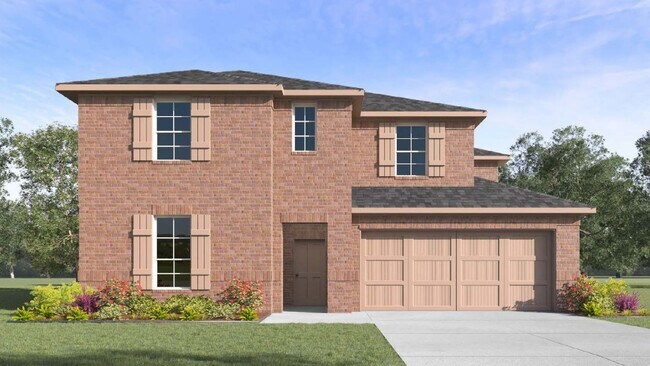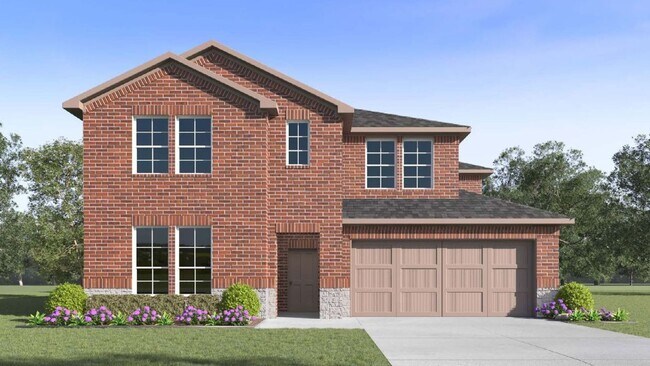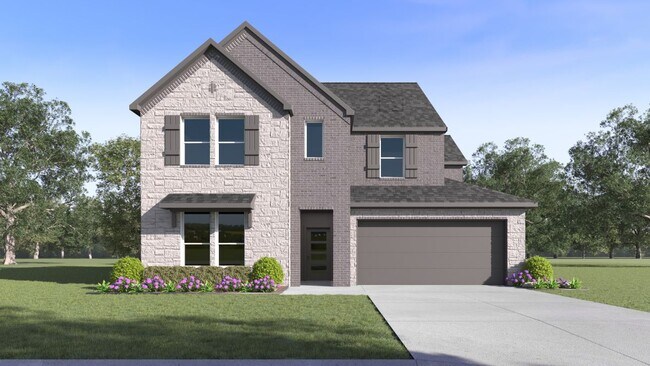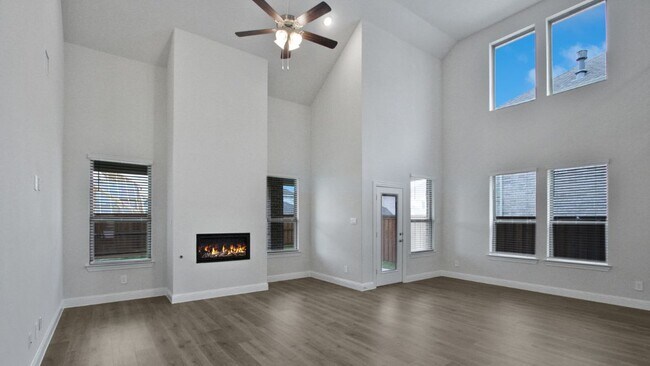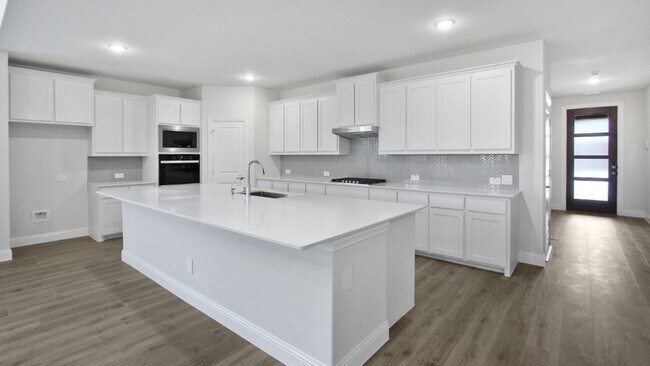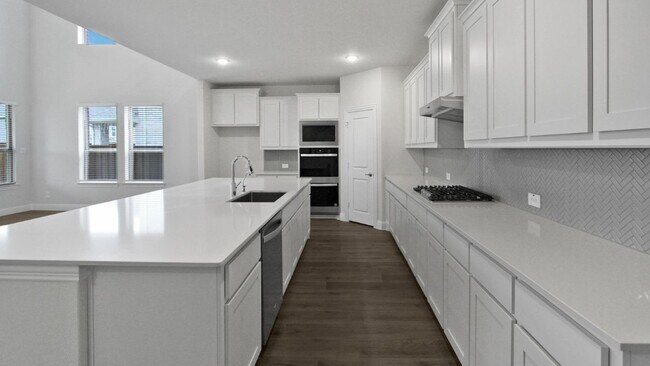
McKinney, TX 75071
Estimated payment starting at $3,934/month
Highlights
- New Construction
- Gourmet Kitchen
- Wood Flooring
- Jack and June Furr Elementary School Rated A
- Primary Bedroom Suite
- Main Floor Primary Bedroom
About This Floor Plan
The Englewood floor plan is a luxurious 2,455 sq. ft., 4-bedroom, 3-bathroom, 2-story home located in the prestigious Hidden Lakes community in McKinney, TX. Set on a spacious 50-ft lot, the home’s brick and rock exterior, lush landscaping, full irrigation system, and charming front yard tree create an impressive curb appeal. The kitchen is a chef’s dream, featuring painted cabinets, sleek granite or quartz countertops and stainless steel appliances. The massive island seats up to five people, making it perfect for gatherings. The kitchen overlooks the expansive living area, which boasts soaring 2-story ceilings, large windows for abundant natural light, and a cozy gas fireplace. The grand wrought iron staircase adds sophistication and leads to an upstairs loft with a modern railing overlooking the living room, offering a luxurious and open feel. The spacious primary suite includes a spa-like bathroom with a fully tiled walk-in shower, glass enclosure, bench, and dual vanities. Designed for modern living with luxury details throughout, the Englewood floor plan is a must-see. Contact us today to schedule a tour and experience the stunning Englewood plan in person!
Sales Office
| Monday |
1:00 PM - 6:00 PM
|
| Tuesday - Saturday |
10:00 AM - 6:00 PM
|
| Sunday |
1:00 PM - 6:00 PM
|
Home Details
Home Type
- Single Family
Lot Details
- Fenced Yard
- Landscaped
- Sprinkler System
- Lawn
Parking
- 2 Car Attached Garage
- Front Facing Garage
Home Design
- New Construction
- Spray Foam Insulation
Interior Spaces
- 2-Story Property
- Ceiling Fan
- Fireplace
- Double Pane Windows
- Formal Entry
- Smart Doorbell
- Family Room
- Dining Room
- Game Room
- Washer and Dryer Hookup
Kitchen
- Gourmet Kitchen
- Range Hood
- Ice Maker
- Dishwasher
- Stainless Steel Appliances
- Kitchen Island
- Granite Countertops
- Quartz Countertops
- Flat Panel Kitchen Cabinets
- Disposal
Flooring
- Wood
- Carpet
- Laminate
- Tile
Bedrooms and Bathrooms
- 4 Bedrooms
- Primary Bedroom on Main
- Primary Bedroom Suite
- Powder Room
- 3 Full Bathrooms
- Primary bathroom on main floor
- Quartz Bathroom Countertops
- Dual Sinks
- Private Water Closet
- Bathtub
- Walk-in Shower
Home Security
- Smart Lights or Controls
- Smart Thermostat
Utilities
- Zoned Heating and Cooling
- Programmable Thermostat
- Smart Home Wiring
- Tankless Water Heater
- Water Purifier
- High Speed Internet
- Cable TV Available
Additional Features
- Energy-Efficient Insulation
- Covered Patio or Porch
Map
Move In Ready Homes with this Plan
Other Plans in The Landing at Hidden Lakes
About the Builder
- The Landing at Hidden Lakes
- 9225 Proteus Ave
- 9221 Gossamer St
- 1508 Bleriot Ct
- 1504 Bleriot Ct
- 1755 Private Road 5312
- 405 Lloyd Stearman Dr
- Brookhollow - Dominion
- 3091 Eleanor Dr
- 3071 Corvara Dr
- TBD N Custer Rd
- Brookhollow - Wandering Creek Executive Collection
- 000 Us Highway 380
- 3950 Wilderness Dr
- 3940 Wilderness Dr
- 4371 Carrera Dr
- 4381 Carrera Dr
- Brookhollow - Lakewood - 60' Lots
- Malabar Hill
- 3950 Harkness Dr
