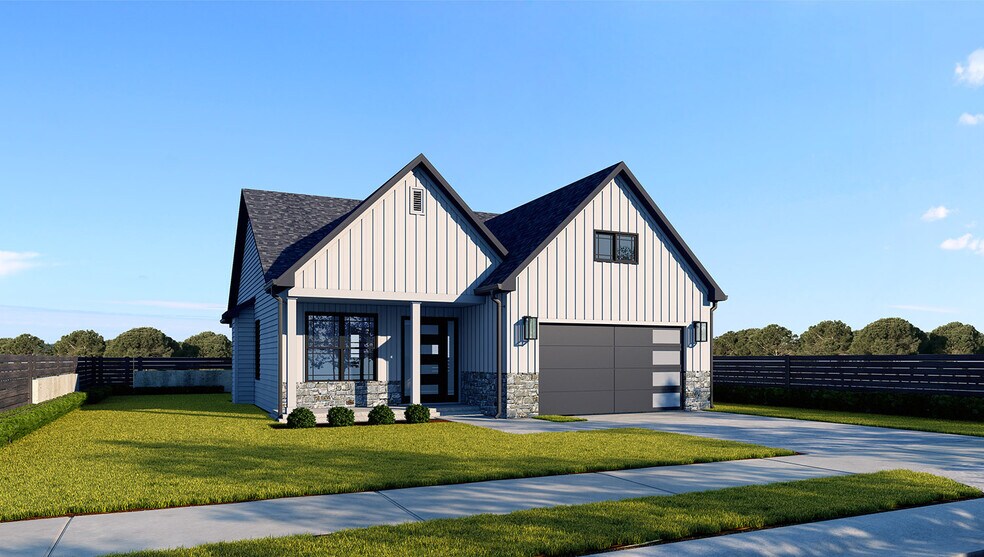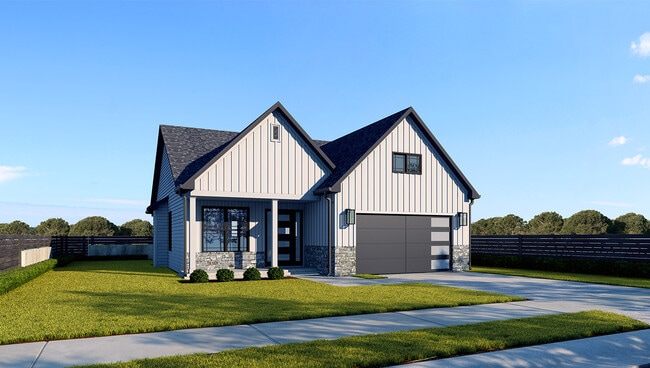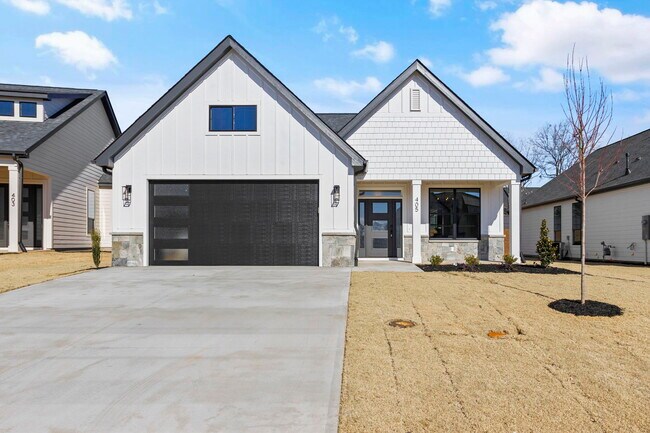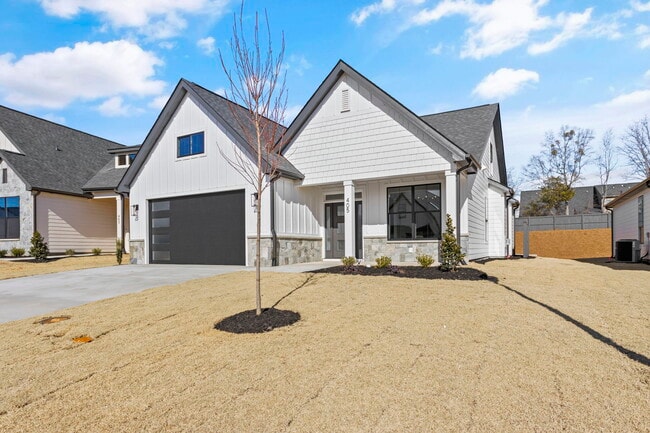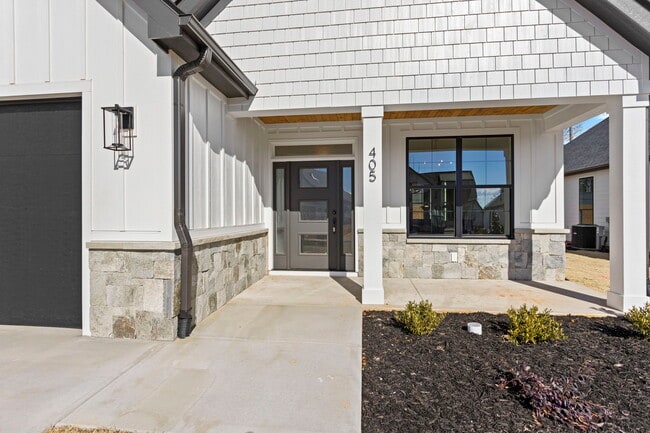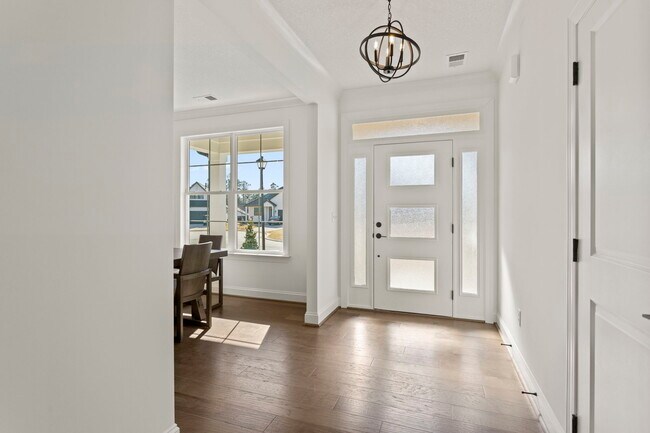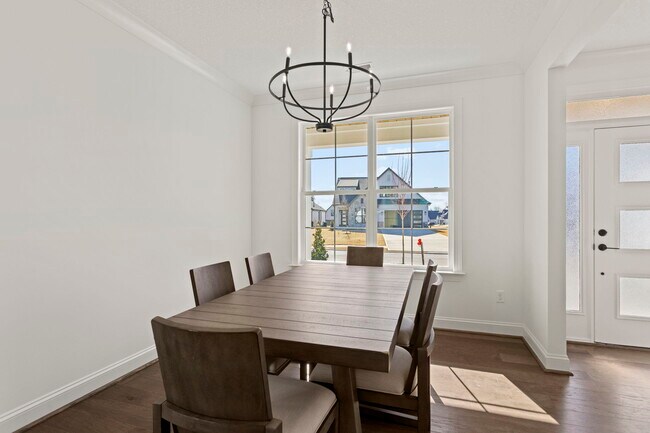
Estimated payment starting at $3,206/month
Highlights
- Home Theater
- New Construction
- Loft
- Blythe Academy Rated A
- Primary Bedroom Suite
- 3-minute walk to Sunset Park
About This Floor Plan
Welcome to The English, where classic architecture meets modern living in a thoughtfully designed single-level home. This elegant floor plan is perfect for those who crave cozy charm without sacrificing space or style. From the moment you step onto the wide covered entry porch, youll feel the warmth and welcome that defines this exceptional residence.Step inside to a graceful foyer that leads to a bright and open living space, where 9-foot ceilings enhance the sense of airiness. The great room serves as the heart of the home, ideal for everyday relaxation or lively gatherings. With the option for a charming interior or exterior fireplace, you can customize this space for maximum ambiance.The kitchen is a dream for home chefs, with generous counter space, a walk-in pantry, and seamless flow into the dining room. Whether its morning coffee or a dinner party, this layout is built for connection.Tucked away in its own wing, the master suite is a peaceful retreat featuring a spacious bedroom and a luxurious master bath with dual vanities and ample linen storage. Two additional bedrooms offer flexibilityBedroom #2 can easily serve as a den or home office, while Bedroom #3 is ideal for guests or family.Step outside to the expansive covered porch (13' x 14'), perfect for grilling, lounging, or simply enjoying the viewcomplete with an optional outdoor fireplace to extend your living space year-round.With smart features like a utility room, two-car garage, and stylish finish options, The English offers everything you need in a refined, easy-living layout that feels like home from day one.
Sales Office
| Monday - Saturday |
11:00 AM - 5:00 PM
|
| Sunday |
12:30 PM - 4:00 PM
|
Home Details
Home Type
- Single Family
HOA Fees
- $265 Monthly HOA Fees
Parking
- 2 Car Attached Garage
- Front Facing Garage
Taxes
- No Special Tax
Home Design
- New Construction
Interior Spaces
- 1,626 Sq Ft Home
- 1-Story Property
- Fireplace
- Mud Room
- Great Room
- Dining Room
- Home Theater
- Home Office
- Loft
Kitchen
- Walk-In Pantry
- Built-In Range
- Range Hood
- Dishwasher
- Kitchen Island
Bedrooms and Bathrooms
- 3 Bedrooms
- Primary Bedroom Suite
- Walk-In Closet
- Powder Room
- Dual Vanity Sinks in Primary Bathroom
- Private Water Closet
- Bathtub with Shower
- Walk-in Shower
Laundry
- Laundry Room
- Laundry on main level
- Sink Near Laundry
- Washer and Dryer Hookup
Outdoor Features
- Covered Patio or Porch
Utilities
- Central Heating and Cooling System
- High Speed Internet
- Cable TV Available
Community Details
- Association fees include lawn maintenance, ground maintenance
