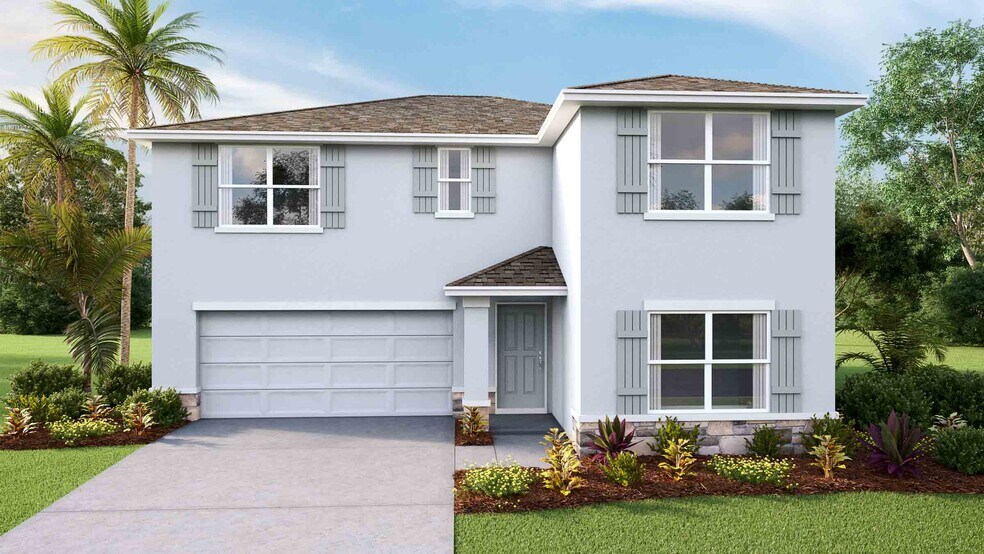
Estimated payment starting at $2,390/month
Total Views
426
4
Beds
3
Baths
2,371
Sq Ft
$163
Price per Sq Ft
Highlights
- New Construction
- Clubhouse
- Views Throughout Community
- Primary Bedroom Suite
- Main Floor Bedroom
- Planned Social Activities
About This Floor Plan
The Ensley Plan by D.R. Horton is available in the Berry Bay community in Wimauma, FL 33598, starting from $386,990. This design offers approximately 2,371 square feet, with nearby schools such as Shields Middle School, Reddick Elementary School, and Summer High School.
Sales Office
Hours
| Monday - Tuesday |
10:00 AM - 6:00 PM
|
| Wednesday |
12:00 PM - 6:00 PM
|
| Thursday - Saturday |
10:00 AM - 6:00 PM
|
| Sunday |
12:00 PM - 6:00 PM
|
Sales Team
Berry Bay Sales Center
Online Sales Concierge - Berry Bay
Kari Jordan
Office Address
4982 Eagle Rock Dr
Wimauma, FL 33598
Home Details
Home Type
- Single Family
Year Built
- 2024
Parking
- 2 Car Attached Garage
- Front Facing Garage
Taxes
- Community Development District Tax
Home Design
- Patio Home
Interior Spaces
- 2-Story Property
- Formal Entry
- Great Room
- Dining Room
- Home Office
- Bonus Room
Kitchen
- Walk-In Pantry
- Dishwasher
- Kitchen Island
Bedrooms and Bathrooms
- 4 Bedrooms
- Main Floor Bedroom
- Primary Bedroom Suite
- Walk-In Closet
- 3 Full Bathrooms
- Double Vanity
- Bathtub
Laundry
- Laundry Room
- Washer and Dryer
Additional Features
- Patio
- Central Air
Community Details
Overview
- Property has a Home Owners Association
- Association fees include ground maintenance
- Views Throughout Community
- Pond in Community
Amenities
- Clubhouse
- Amenity Center
- Planned Social Activities
Recreation
- Community Basketball Court
- Pickleball Courts
- Community Playground
- Community Pool
- Park
- Tot Lot
- Dog Park
- Trails
Map
Other Plans in Berry Bay
About the Builder
D.R. Horton is now a Fortune 500 company that sells homes in 113 markets across 33 states. The company continues to grow across America through acquisitions and an expanding market share. Throughout this growth, their founding vision remains unchanged.
They believe in homeownership for everyone and rely on their community. Their real estate partners, vendors, financial partners, and the Horton family work together to support their homebuyers.
Nearby Homes
- Berry Bay
- Berry Bay
- Berry Bay
- 5441 Janes Dr
- 5523 Janes Dr
- Cypress Ridge Ranch
- Southshore Bay
- West Lake - The Estates
- West Lake - The Manors
- Cypress Ridge Ranch
- West Lake - The Townhomes
- 14451 Seminole Trail
- 14421 Seminole Trail
- 6009 Mckinley Ave
- 405 Indian Meadow Ct
- 3350 39th Ave SE
- Cortaro Dr
- 5514 Hillsborough St
- 0 S Cortaro Dr S Unit MFRTB8452401
- 22701 Packing House Rd






