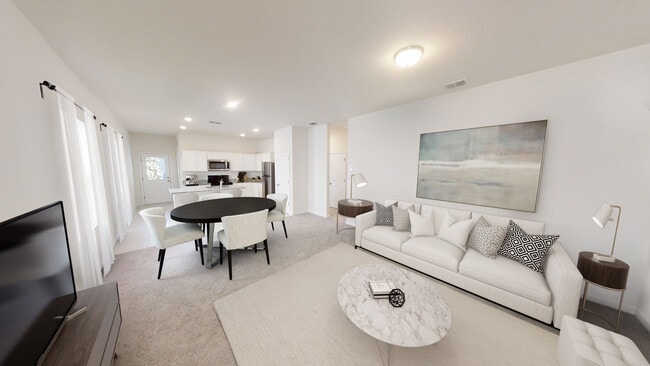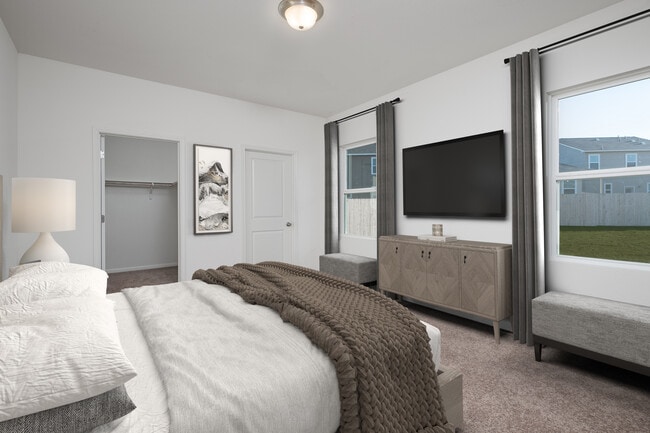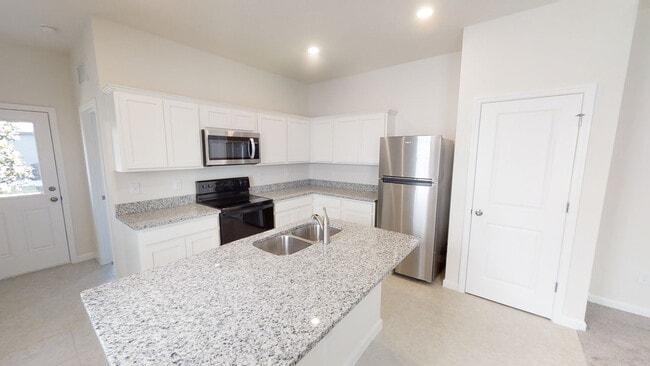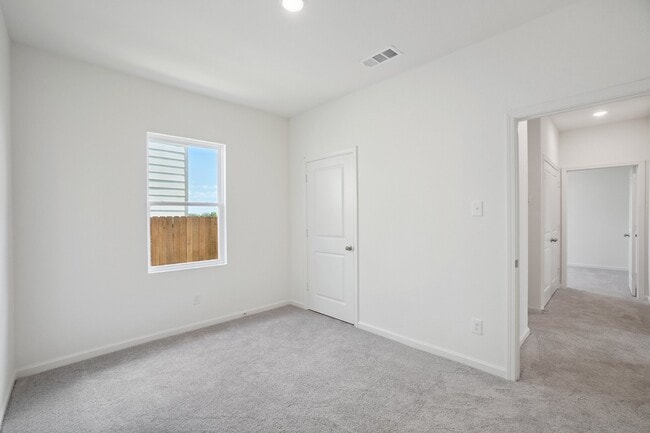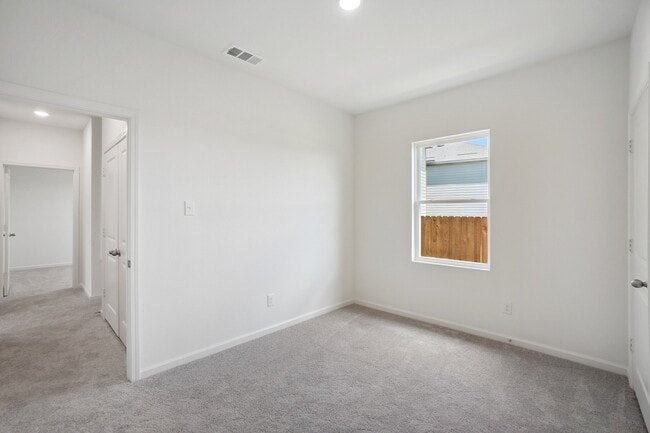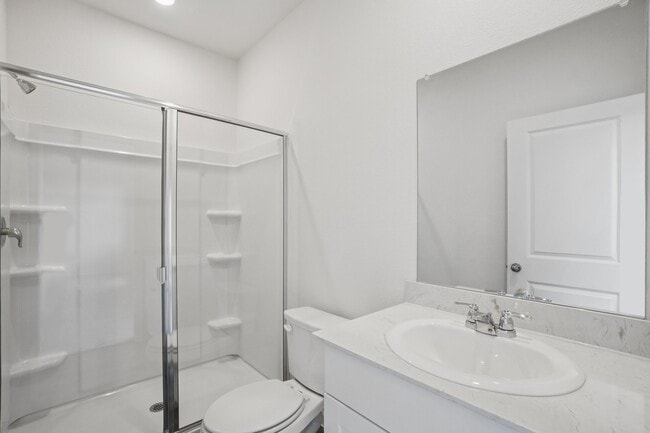
NEW CONSTRUCTION
BUILDER INCENTIVES
Estimated payment starting at $1,913/month
Total Views
1,090
3
Beds
2
Baths
1,341
Sq Ft
$229
Price per Sq Ft
Highlights
- Community Cabanas
- No HOA
- Park
- New Construction
- Community Playground
- Laundry Room
About This Floor Plan
You enter the home from the covered porch into the foyer, where a coat closet and access to the two-car garage welcome you. Continuing through the hallway, you step into the open family room, dining area, and kitchen. Off the dining area are two additional bedrooms that share a full bath, along with a conveniently located laundry room. Just off the kitchen, you’ll find a covered back patio perfect for outdoor living, as well as the primary bedroom featuring a walk-in closet and a private primary bath.
Builder Incentives
Lower your monthly payments by taking advantage of a 1.99% interest rate for the first year!*
Sales Office
Hours
| Monday |
10:00 AM - 6:00 PM
|
| Tuesday |
10:00 AM - 6:00 PM
|
| Wednesday |
10:00 AM - 6:00 PM
|
| Thursday |
10:00 AM - 6:00 PM
|
| Friday |
10:00 AM - 6:00 PM
|
| Saturday |
10:00 AM - 6:00 PM
|
| Sunday |
11:00 AM - 6:00 PM
|
Office Address
5530 Beldi Dr
Polk City, FL 33868
Home Details
Home Type
- Single Family
Parking
- 2 Car Garage
Home Design
- New Construction
Interior Spaces
- 1-Story Property
- Laundry Room
Bedrooms and Bathrooms
- 3 Bedrooms
- 2 Full Bathrooms
Community Details
Overview
- No Home Owners Association
Recreation
- Community Playground
- Community Cabanas
- Community Pool
- Park
- Tot Lot
- Dog Park
- Trails
Map
Other Plans in Landings at Mount Olive
About the Builder
Starlight Homes builds and sells quality new construction homes in neighborhoods across the country. Starlight's New Home Guides can take care of you throughout all parts of the home-buying process. Whether you're starting out or ready to own your first home, Starlight Homes has a home for you. Together with Starlight's parent company, 2023's Builder of the Year Ashton Woods, over 60,000 people have turned their houses into homes.
Nearby Homes
- Landings at Mount Olive
- 9060 Sarah Dr
- 5245 Island View Cir N
- 5058 Shore Line Dr
- 8933 Southshore Ct
- 5037 Shore Line Dr
- 5036 Shore Line Dr
- 528 Meandering Way
- 5017 Northshore Dr
- 505 Meandering Way
- 623 Gordon Rd
- 724 Teaberry Trail
- 768 Teaberry Trail
- 715 Teaberry Trail
- 728 Teaberry Trail
- 706 Meandering Way
- 653 Meandering Way
- 352 Travelers Dr
- 339 Cruisers Dr
- 1113 Rally Dr

