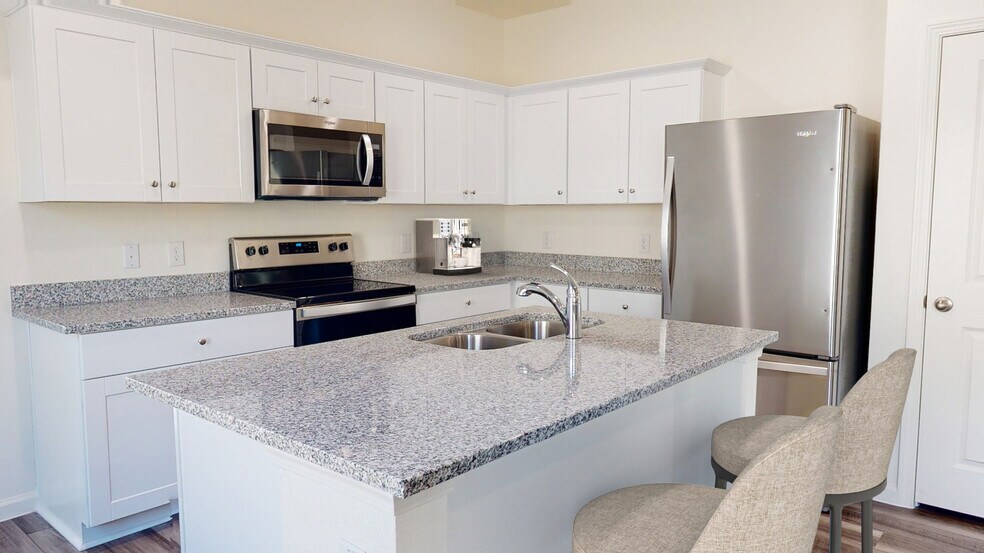
NEW CONSTRUCTION
BUILDER INCENTIVES
Verified badge confirms data from builder
Palm Coast, FL 32164
Estimated payment starting at $1,900/month
Total Views
19,537
3
Beds
2
Baths
1,401
Sq Ft
$208
Price per Sq Ft
Highlights
- New Construction
- Lawn
- Covered Patio or Porch
- Granite Countertops
- Community Pool
- Stainless Steel Appliances
About This Floor Plan
You enter the home from the covered porch into the foyer, where a coat closet and access to the two-car garage welcome you. Continuing through the hallway, you step into the open family room, dining area, and kitchen. Off the dining area are two additional bedrooms that share a full bath, along with a conveniently located laundry room. Just off the kitchen, you’ll find a covered back patio perfect for outdoor living, as well as the primary bedroom featuring a walk-in closet and a private primary bath.
Builder Incentives
Take advantage of a 3.99% special interest rate!*
Sales Office
Hours
| Monday - Saturday |
10:00 AM - 6:00 PM
|
| Sunday |
11:00 AM - 6:00 PM
|
Office Address
134 Turnstone Cir
Palm Coast, FL 32164
Home Details
Home Type
- Single Family
HOA Fees
- $98 Monthly HOA Fees
Parking
- 2 Car Attached Garage
- Front Facing Garage
Home Design
- New Construction
Interior Spaces
- 1,401 Sq Ft Home
- 1-Story Property
- Recessed Lighting
- Family or Dining Combination
Kitchen
- Eat-In Kitchen
- Breakfast Bar
- Dishwasher
- Stainless Steel Appliances
- Kitchen Island
- Granite Countertops
Bedrooms and Bathrooms
- 3 Bedrooms
- Walk-In Closet
- 2 Full Bathrooms
- Primary bathroom on main floor
- Bathtub with Shower
- Walk-in Shower
Laundry
- Laundry Room
- Laundry on main level
- Stacked Washer and Dryer Hookup
Utilities
- Central Heating and Cooling System
- High Speed Internet
- Cable TV Available
Additional Features
- Energy-Efficient Insulation
- Covered Patio or Porch
- Lawn
Community Details
Overview
- Association fees include ground maintenance
- Greenbelt
Amenities
- Community Barbecue Grill
Recreation
- Community Pool
- Recreational Area
Map
Other Plans in Sabal Preserve
About the Builder
Starlight Homes builds and sells quality new construction homes in neighborhoods across the country. Starlight's New Home Guides can take care of you throughout all parts of the home-buying process. Whether you're starting out or ready to own your first home, Starlight Homes has a home for you. Together with Starlight's parent company, 2023's Builder of the Year Ashton Woods, over 60,000 people have turned their houses into homes.
Nearby Homes
- Sabal Preserve
- 6 Porral Place
- Costal Gardens - Coastal Gardens
- 106 New Leatherwood Dr
- 110 New Leatherwood Dr
- 39 Port Royal Dr
- Toscana - Executive Homes
- Toscana - Estate Homes
- 745 Town Center Blvd
- 9 Pierce Ln
- 84 Point of Woods Dr
- 16 Pierce Ln
- 6 Poindexter Ln
- 10 Poindexter Ln
- 37 Pierce Ln
- 53 Piedmont Dr
- 142 Pine Grove Dr
- 37 Pinell Ln
- Retreat at Town Center - Reef Collection
- Retreat at Town Center - Villa Collection






