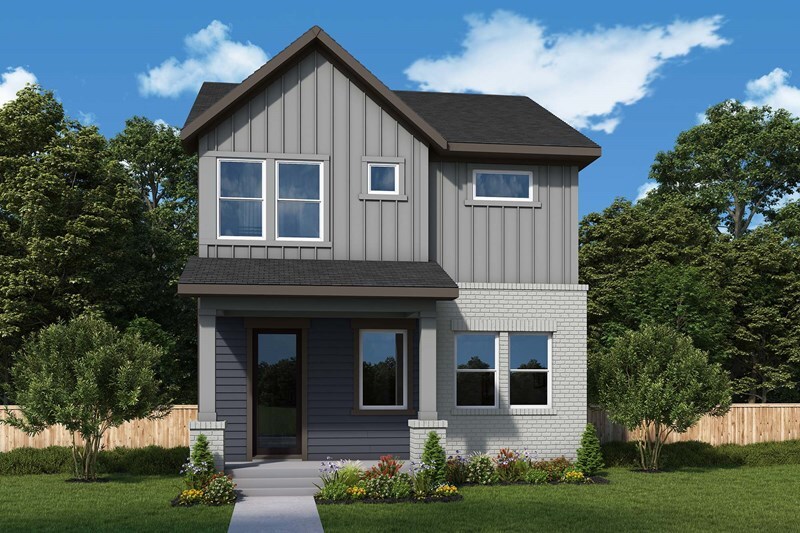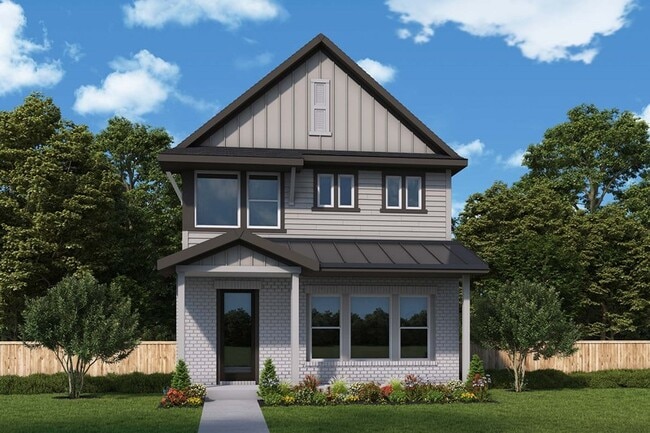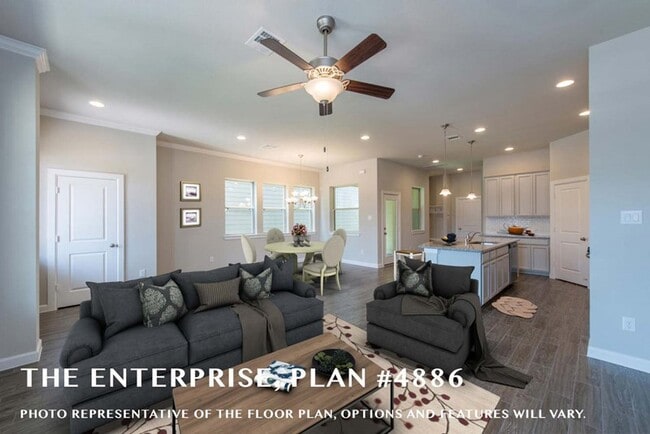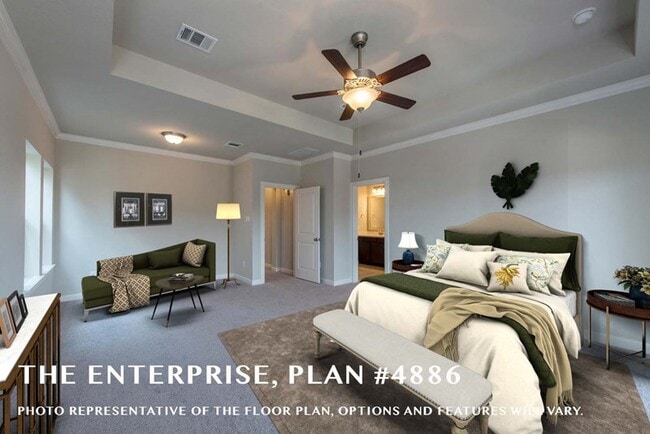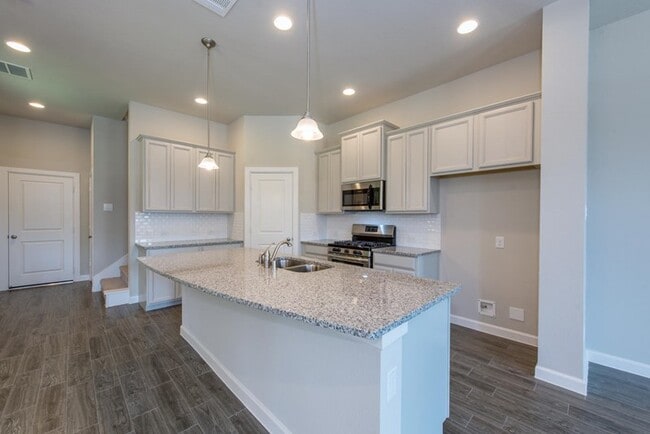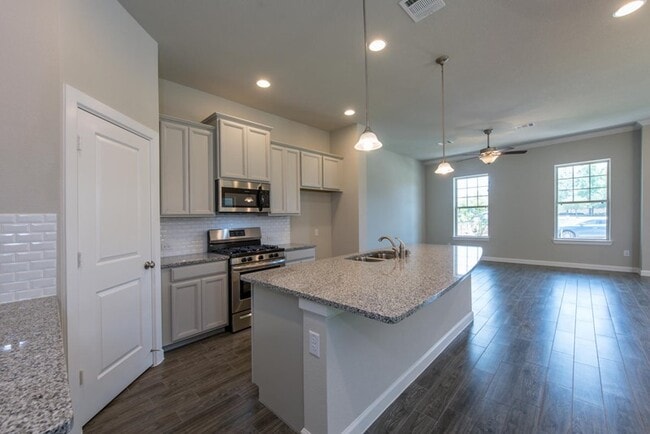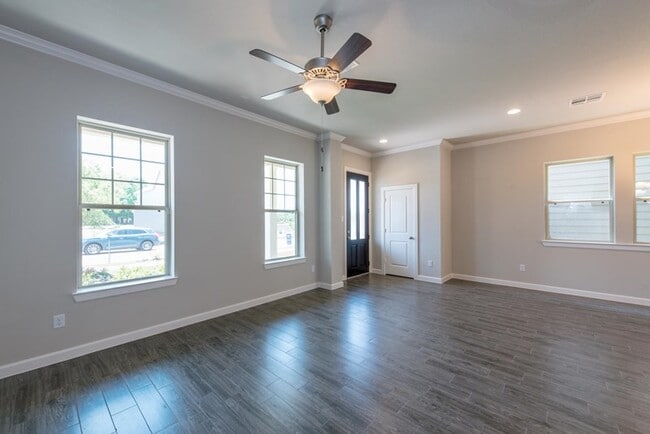Highlights
- New Construction
- Fishing
- Clubhouse
- Groves Elementary School Rated A-
- Community Lake
- Retreat
About This Floor Plan
Entertain in style and live in comfort with the impressive Enterprise floor plan by David Weekley Homes. Vibrant space and limitless potential make the open-concept gathering spaces a decorator’s dream. The contemporary kitchen showcases a dine-up island, corner pantry, ample prep space, and an expansive view of the sunny main level. Welcome guests and enjoy your outdoor leisure time from the covered porch. Each spare bedroom offers a spacious closet and endless personalization potential. The upstairs retreat is a great place for movie nights and family games. Begin and end each day in the glamorous Owner’s Retreat, which includes a pamper-ready bathroom, a large walk-in closet, and a sitting area. Build your future with the peace of mind that Our Industry-leading Warranty brings to this new home in The Groves of Humble, Texas.
Sales Office
All tours are by appointment only. Please contact sales office to schedule.
Home Details
Home Type
- Single Family
HOA Fees
- $162 Monthly HOA Fees
Parking
- 2 Car Attached Garage
- Rear-Facing Garage
Home Design
- New Construction
Interior Spaces
- 2,237 Sq Ft Home
- 2-Story Property
- Family Room
- Combination Kitchen and Dining Room
- Kitchen Island
Bedrooms and Bathrooms
- 3 Bedrooms
- Retreat
- Walk-In Closet
- Powder Room
- Dual Vanity Sinks in Primary Bathroom
- Private Water Closet
- Bathtub with Shower
- Walk-in Shower
Laundry
- Laundry Room
- Laundry on upper level
- Washer and Dryer Hookup
Outdoor Features
- Covered Patio or Porch
Community Details
Overview
- Community Lake
- Pond in Community
- Greenbelt
Amenities
- Community Fire Pit
- Clubhouse
- Community Center
Recreation
- Baseball Field
- Soccer Field
- Community Basketball Court
- Community Playground
- Lap or Exercise Community Pool
- Splash Pad
- Fishing
- Park
- Dog Park
- Trails
Map
About the Builder
- Balmoral - Courtyard Collection
- Balmoral - Balmoral East
- 4855 Atascocita Rd
- 4800 Agean Dr
- 18626 Atlantic Dr
- 00 Baltic Dr
- 0000 Baltic Dr
- 0 Greenstill St Unit 9952346
- 0000 Pacific Dr
- 0 Pacific Dr Unit 31309423
- 3000 Wilson Rd
- 0 Canyon Ln
- 0 Continental Pkwy Unit 60798783
- 0 Indian Ocean Dr Unit 42422451
- 0 Continental Pkwy Unit 67105018
- 00 Wilson Rd
- 4045, 4111, 4119,412 Wilson Rd
- Bridges on Lake Houston Villas
- 404 Possum Park Rd
- 0 Artic Dr Unit 93470085

