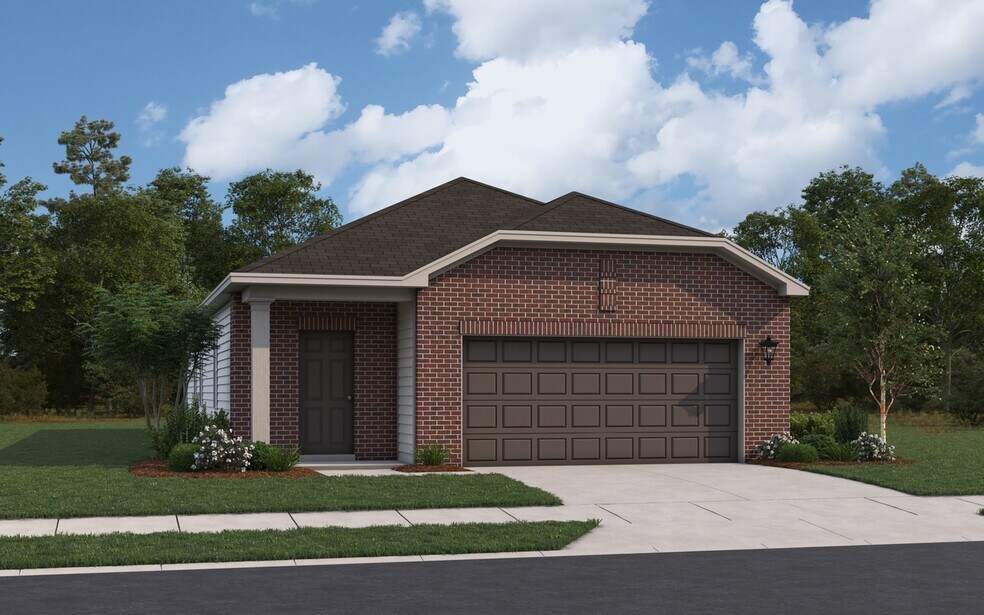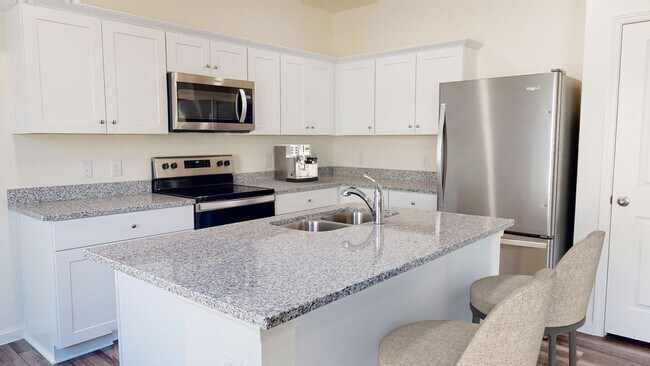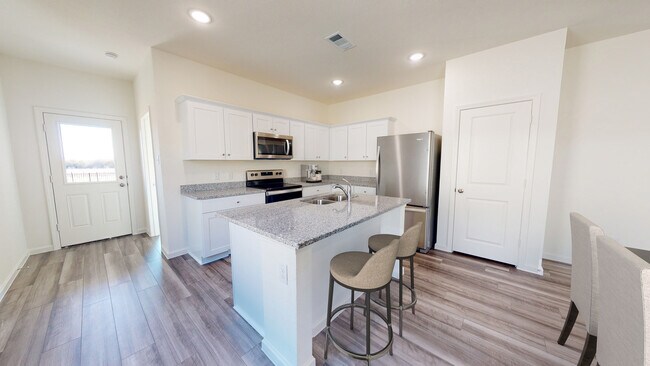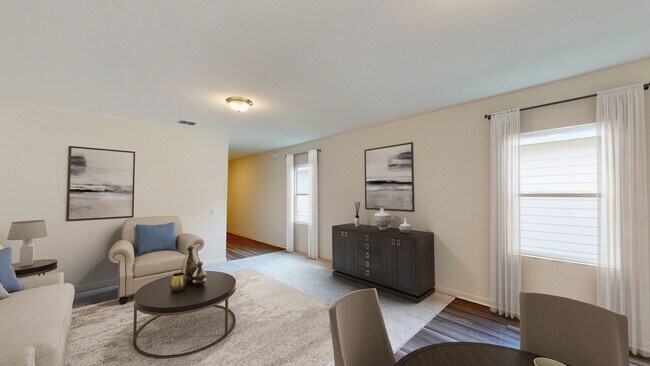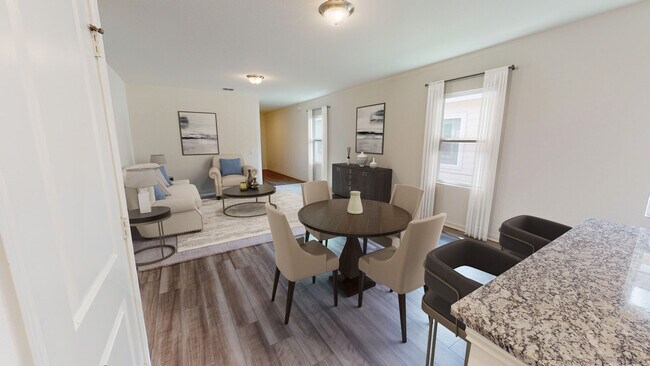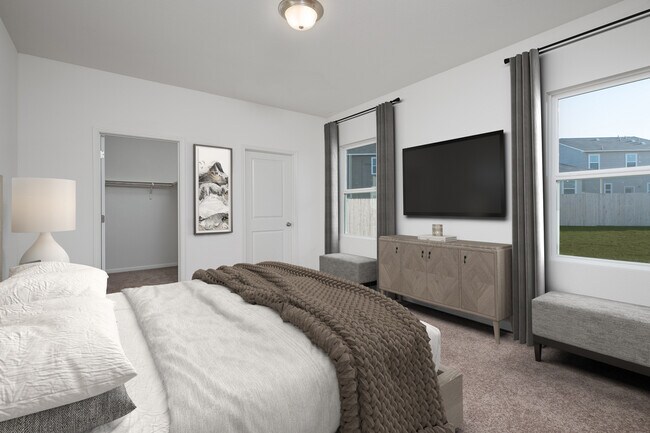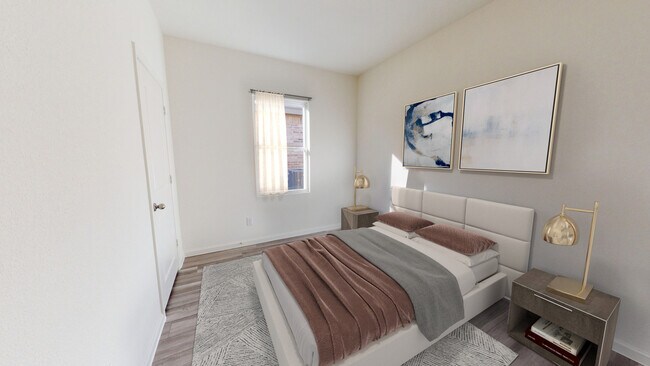
NEW CONSTRUCTION
BUILDER INCENTIVES
Estimated payment starting at $2,205/month
Total Views
213
3
Beds
2
Baths
1,401
Sq Ft
$167
Price per Sq Ft
Highlights
- New Construction
- Primary Bedroom Suite
- Covered Patio or Porch
- Fishing
- Built-In Refrigerator
- Hiking Trails
About This Floor Plan
You enter the home from the covered porch into the foyer, where a coat closet and access to the two-car garage welcome you. Continuing through the hallway, you step into the open family room, dining area, and kitchen. Off the dining area are two additional bedrooms that share a full bath, along with a conveniently located laundry room. Just off the kitchen, you’ll find a covered back patio perfect for outdoor living, as well as the primary bedroom featuring a walk-in closet and a private primary bath.
Builder Incentives
Lower your monthly payments by taking advantage of a 1.99% interest rate for the first year!*
Sales Office
Hours
| Monday |
10:00 AM - 6:00 PM
|
| Tuesday |
10:00 AM - 6:00 PM
|
| Wednesday |
10:00 AM - 6:00 PM
|
| Thursday |
10:00 AM - 6:00 PM
|
| Friday |
10:00 AM - 6:00 PM
|
| Saturday |
10:00 AM - 6:00 PM
|
| Sunday |
11:00 AM - 6:00 PM
|
Office Address
22101 JUDY CT
NEW CANEY, TX 77357
Home Details
Home Type
- Single Family
HOA Fees
- $750 Monthly HOA Fees
Parking
- 2 Car Attached Garage
- Front Facing Garage
Home Design
- New Construction
Interior Spaces
- 1-Story Property
- Open Floorplan
- Dining Area
Kitchen
- Oven
- Built-In Refrigerator
- Dishwasher
- Stainless Steel Appliances
- Kitchen Island
- Kitchen Fixtures
Bedrooms and Bathrooms
- 3 Bedrooms
- Primary Bedroom Suite
- Walk-In Closet
- 2 Full Bathrooms
- Quartz Bathroom Countertops
- Bathroom Fixtures
- Bathtub with Shower
- Walk-in Shower
Laundry
- Laundry Room
- Laundry on main level
- Washer and Dryer
Outdoor Features
- Covered Patio or Porch
Utilities
- Air Conditioning
- High Speed Internet
- Cable TV Available
Community Details
Recreation
- Fishing
- Fishing Allowed
- Dog Park
- Hiking Trails
- Trails
Map
Other Plans in The Landing
About the Builder
Starlight Homes builds and sells quality new construction homes in neighborhoods across the country. Starlight's New Home Guides can take care of you throughout all parts of the home-buying process. Whether you're starting out or ready to own your first home, Starlight Homes has a home for you. Together with Starlight's parent company, 2023's Builder of the Year Ashton Woods, over 60,000 people have turned their houses into homes.
Nearby Homes
- The Landing
- The Landing
- Landing Meadows - Premier Series
- The Landing
- 18330 Landing Meadows Ln
- 18604 Presswood Way Dr
- 18612 Presswood Way Dr
- 18616 Presswood Way Dr
- 18619 Presswood Way Dr
- 18620 Presswood Way Dr
- 18627 Presswood Way Dr
- 18624 Presswood Way Dr
- 18631 Presswood Way Dr
- 18628 Presswood Way Dr
- 18635 Presswood Way Dr
- 18379 Christine Elizabeth Ln
- 18632 Presswood Way Dr
- 18639 Presswood Way Dr
- 18636 Presswood Way Dr
- 18643 Presswood Way Dr
