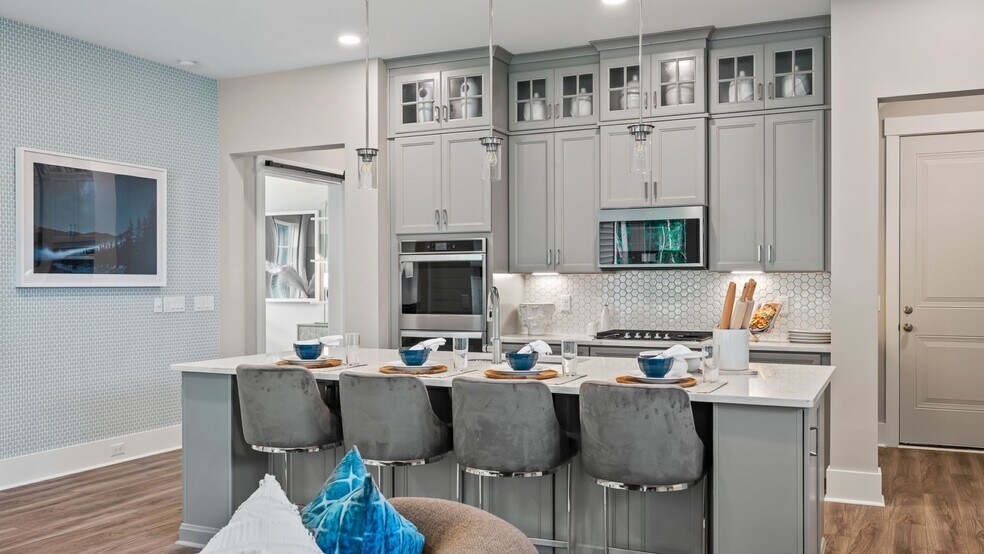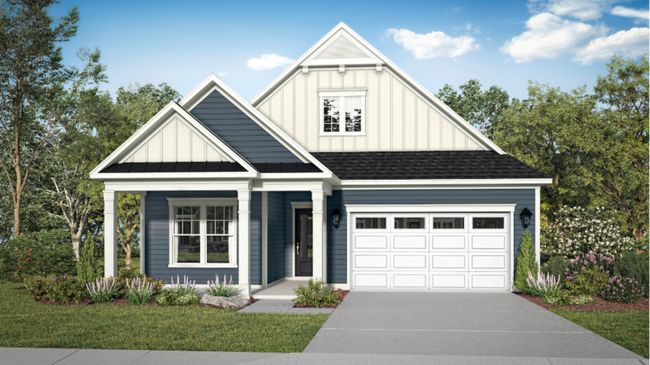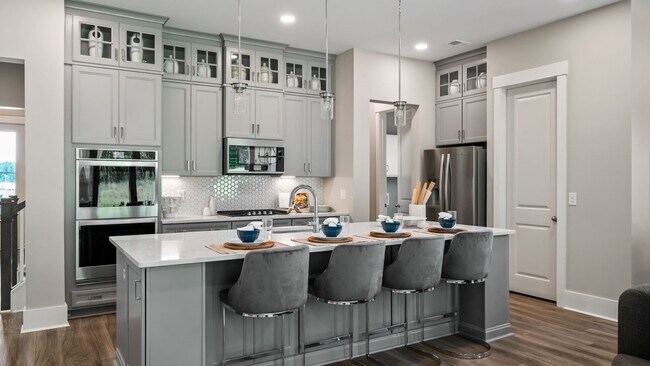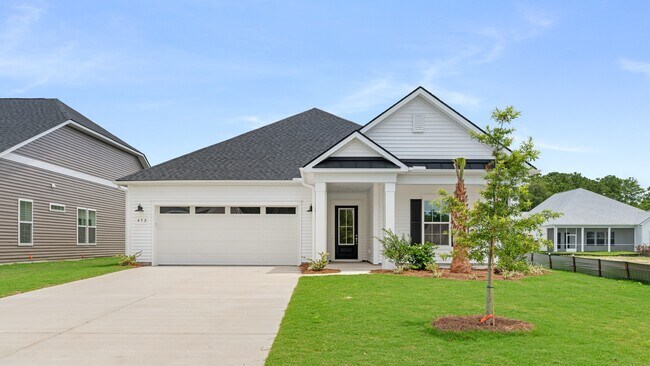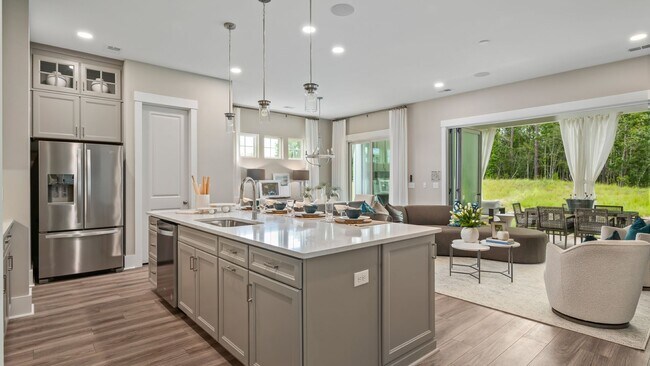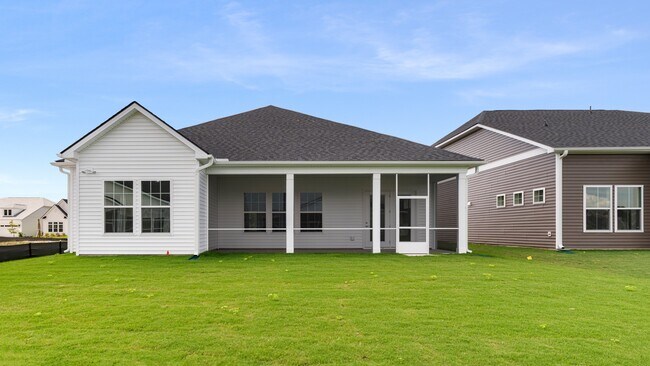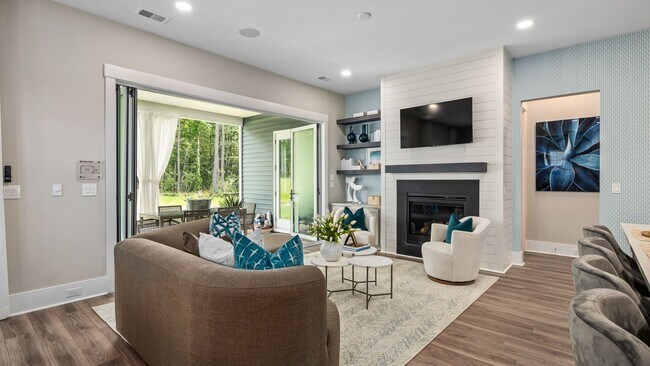
Estimated payment starting at $2,816/month
Highlights
- New Construction
- Primary Bedroom Suite
- Great Room
- Active Adult
- Views Throughout Community
- Lap or Exercise Community Pool
About This Floor Plan
The Enthusiast is designed to balance style, comfort, and everyday functionality. From its open layout with a spacious kitchen island perfect for entertaining and a walk-in pantry to thoughtful spaces like the owner’s entry and garage workshop, this home makes daily living simple and enjoyable. A bright and airy design flows seamlessly into outdoor living, with options to expand your space for gathering or relaxation. Personalize your first floor with a snore room option for restful nights, or take advantage of the second-floor bonus room with an available bedroom and bath to fit your lifestyle needs. With the Enthusiast, you’ll find the perfect mix of practicality and charm. Home Highlights: Open-concept main level with spacious kitchen island and walk-in pantry Convenient owner’s entry and garage workshop for everyday organization Flexible second-floor bonus room with available bedroom and bath Optional snore room for enhanced comfort and convenience Outdoor living spaces with options for extension and personalization Discover how the Enthusiast makes it easy to live beautifully and comfortably—schedule your visit today!
Builder Incentives
Save Up To $20,000 on Select Quick Move-In Homes and keep more money in your pocket for the holidays! Money can be applied toward closing costs, rate buy downs, or a move-in package (blinds, refrigerator, washer, and dryer)!
Save Up To $20,000 on Select Quick Move-In Homes and keep more money in your pocket for the holidays! Money can be applied toward closing costs, rate buy downs, or a move-in package (blinds, refrigerator, washer, and dryer)!
Sales Office
| Monday |
12:00 PM - 5:00 PM
|
| Tuesday - Saturday |
9:00 AM - 5:00 PM
|
| Sunday |
12:00 PM - 5:00 PM
|
Home Details
Home Type
- Single Family
HOA Fees
- $260 Monthly HOA Fees
Parking
- 2 Car Attached Garage
- Front Facing Garage
Home Design
- New Construction
Interior Spaces
- 1-Story Property
- Recessed Lighting
- Great Room
- Flex Room
Kitchen
- Breakfast Area or Nook
- Walk-In Pantry
- Kitchen Island
Bedrooms and Bathrooms
- 2 Bedrooms
- Primary Bedroom Suite
- Walk-In Closet
- 2 Full Bathrooms
- Primary bathroom on main floor
- Dual Vanity Sinks in Primary Bathroom
- Private Water Closet
- Walk-in Shower
Laundry
- Laundry Room
- Laundry on main level
- Washer and Dryer Hookup
Outdoor Features
- Covered Patio or Porch
Utilities
- Air Conditioning
- Central Heating
Community Details
Overview
- Active Adult
- Association fees include lawn maintenance, ground maintenance
- Views Throughout Community
- Pond in Community
Amenities
- Community Gazebo
- Outdoor Fireplace
- Community Center
- Lounge
Recreation
- Pickleball Courts
- Lap or Exercise Community Pool
- Dog Park
Map
Move In Ready Homes with this Plan
Other Plans in Summerwind Crossing at Lakes of Cane Bay
About the Builder
- Summerwind Crossing at Lakes of Cane Bay
- 766 Maynard Ln
- Tidewater at Lakes of Cane Bay
- 412 Richfield Way
- Waterside at Lakes of Cane Bay - Coastal Collection
- Waterside at Lakes of Cane Bay
- 416 Richfield Way
- Lindera Preserve at Cane Bay Plantation
- Lindera Preserve at Cane Bay Plantation - Townhomes
- Lindera Preserve at Cane Bay Plantation - Arbor Collection
- Lindera Preserve at Cane Bay Plantation - American Dream Series
- K. Hovnanian's® Four Seasons at Lakes of Cane Bay - Compass
- K. Hovnanian's® Four Seasons at Lakes of Cane Bay - Villas
- K. Hovnanian's® Four Seasons at Lakes of Cane Bay - Beacon
- 0 Branch Rd
- 000 Liferidge Ct
- 0 Legare Dr Unit 25025031
- 419 Radiant Blue Way
- 414 Radiant Blue Way
- 434 Radiant Blue Way
