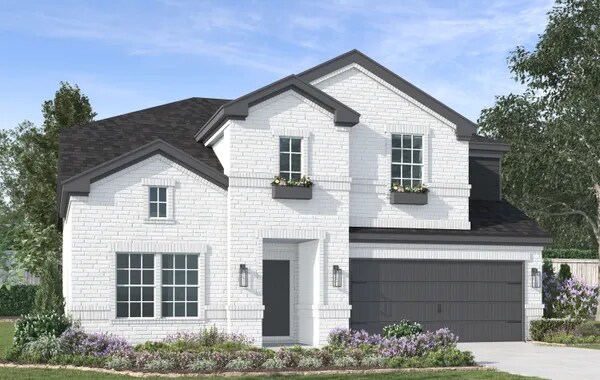
Total Views
468
3
Beds
2.5
Baths
2,583
Sq Ft
--
Price per Sq Ft
Highlights
- Concierge
- Community Cabanas
- Yoga or Pilates Studio
- Beach
- Fitness Center
- New Construction
About This Floor Plan
The Enzo Plan by Megatel Homes is available in the Saint Tropez community in Huffman, TX 77336. This design offers approximately 2,583 square feet and is available in Harris County, with nearby schools such as Hargrave High School, Huffman Middle School, and Falcon Ridge Elementary School.
Sales Office
Hours
| Monday - Wednesday |
10:00 AM - 7:00 PM
|
| Thursday - Friday |
Closed
|
| Saturday |
10:00 AM - 7:00 PM
|
| Sunday |
12:00 PM - 7:00 PM
|
Office Address
31220 Casanova Dr
Huffman, TX 77336
Home Details
Home Type
- Single Family
HOA Fees
- $33 Monthly HOA Fees
Parking
- 2 Car Attached Garage
- Front Facing Garage
Taxes
- Municipal Utility District Tax
Home Design
- New Construction
Interior Spaces
- 2,583 Sq Ft Home
- 2-Story Property
- Family Room
- Game Room
- Flex Room
- Laundry Room
Kitchen
- Breakfast Area or Nook
- Walk-In Pantry
- Kitchen Island
Flooring
- Carpet
- Vinyl
Bedrooms and Bathrooms
- 3 Bedrooms
- Primary Bedroom on Main
- Walk-In Closet
- Powder Room
- Primary bathroom on main floor
- Dual Vanity Sinks in Primary Bathroom
- Private Water Closet
- Bathtub with Shower
- Walk-in Shower
Outdoor Features
- Covered Patio or Porch
Community Details
Overview
- Association fees include ground maintenance
Amenities
- Concierge
- Restaurant
- Party Room
- Lounge
Recreation
- Beach
- Yoga or Pilates Studio
- Community Playground
- Fitness Center
- Community Cabanas
- Waterpark
- Splash Pad
Map
Other Plans in Saint Tropez
About the Builder
Founded in 2006, Megatel Homes has emerged as one of the most successful homebuilders in the country. The company has had considerable growth, with several developments comprised of several thousand homes, completed since its founding.
The Megatel Group thrives on offering new, innovative concepts that transform the landscape of homebuilding. Their lagoon communities are a revolutionary concept that will prove to be a game-changer for the housing industry by combining residential living with resort-style amenities and entertainment. Public interest in the lagoon developments has greatly exceeded expectations due to the inclusion of world-class amenities offered at an attractive price point. By building these lagoons in booming suburbs, Megatel is making the American Dream attainable for homebuyers across the country.
Nearby Homes
- Saint Tropez
- Sila - Cottage Collection
- Sila - Wellton Collection
- Sila - Avante Collection
- Sila - Bristol Collection
- 1118 Novelle Bend Dr
- Sila - Watermill Collection
- Riviera Pines
- 1128 Peter Pine St
- 1133 Longleaf Pine St
- 0 Bohlssen Rd
- 1110 Longleaf Pine St
- 1046 Gazing Pine St
- 0 Huffman Cleveland Rd Unit 9617406
- 000 Fm 1485 Rd
- 1207 Peter Pine St
- 31517 Bohlssen Rd
- 31577 Bohlssen Rd
- 149 Green St
- 119 Green St
