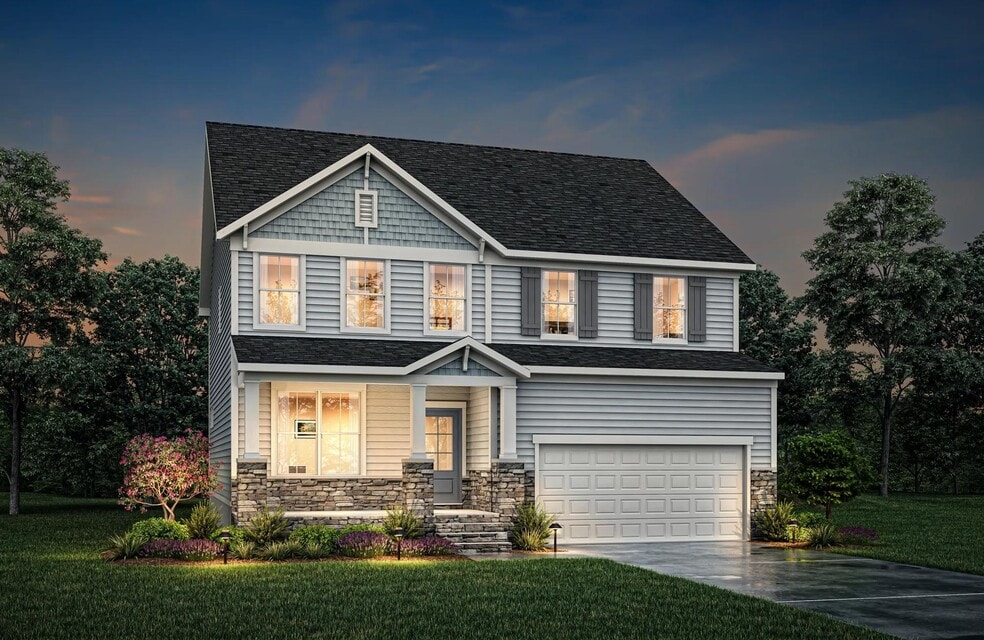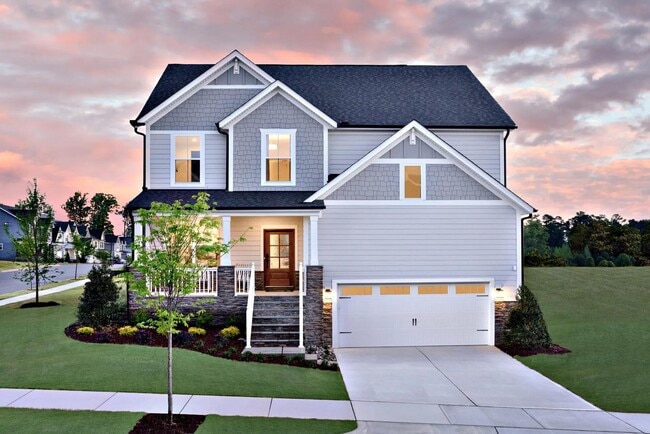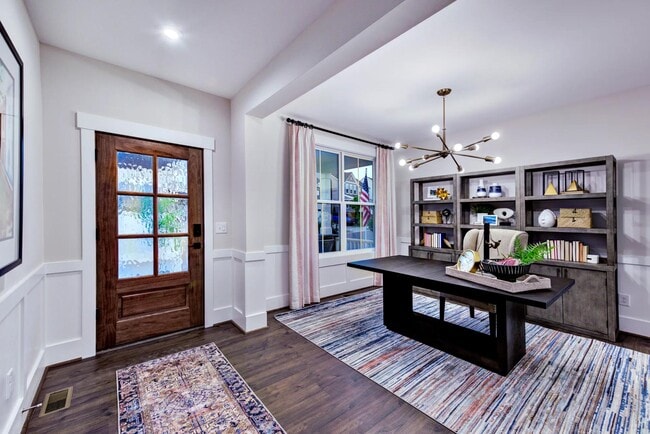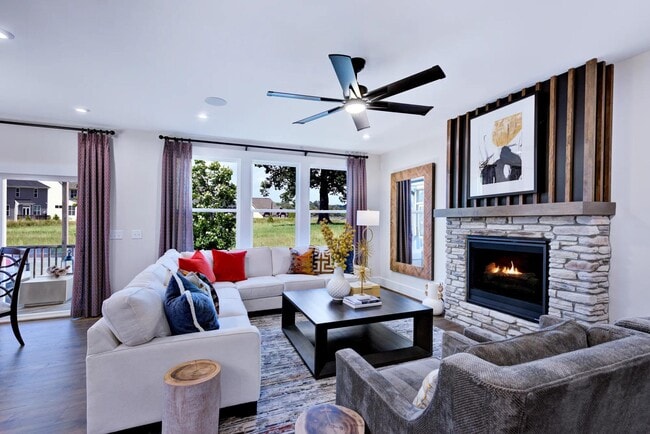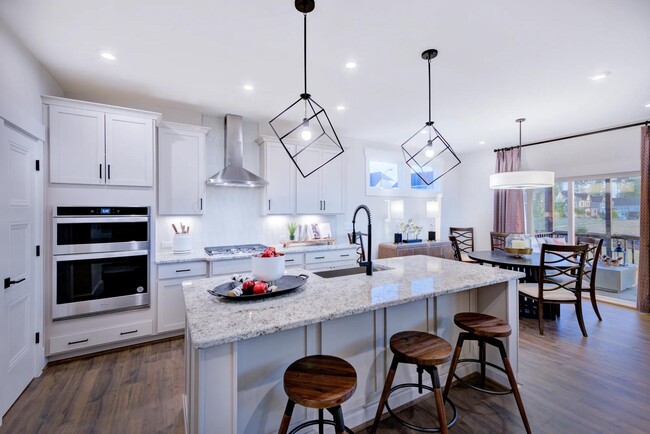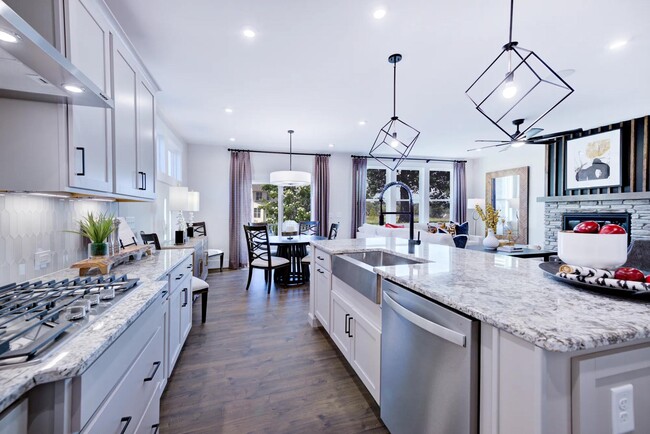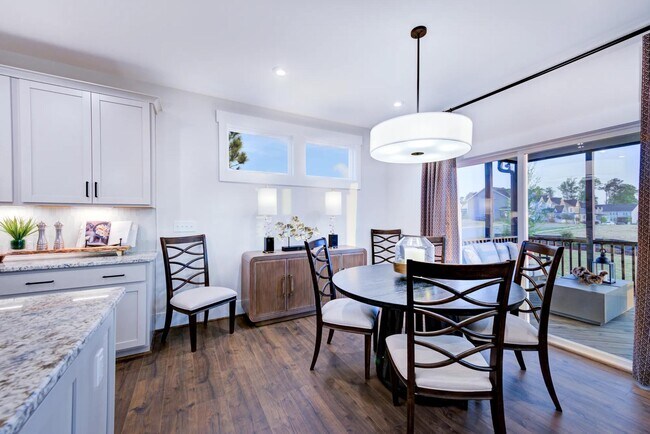
Estimated payment starting at $3,177/month
Total Views
19,167
5
Beds
3
Baths
2,589+
Sq Ft
$192+
Price per Sq Ft
Highlights
- New Construction
- Primary Bedroom Suite
- Main Floor Bedroom
- Sanford Creek Elementary School Rated A-
- Clubhouse
- Bonus Room
About This Floor Plan
The Epiphany boasts more than 2,500 square feet of living space, with highlighted features that include a main-level guest suite, study and an open living triangle of a kitchen, family room and dining area. A luxurious owner's suite can be found on the second level, along with three additional bedrooms, laundry and a versatile gameroom area.
Sales Office
Hours
| Monday |
11:00 AM - 5:30 PM
|
| Tuesday |
11:00 AM - 5:30 PM
|
| Wednesday |
11:00 AM - 5:30 PM
|
| Thursday |
11:00 AM - 5:30 PM
|
| Friday |
11:00 AM - 5:30 PM
|
| Saturday |
10:00 AM - 5:30 PM
|
| Sunday |
12:00 PM - 5:30 PM
|
Sales Team
Julie Schall
Office Address
This address is an offsite sales center.
361 Murray Grey Ln
Wake Forest, NC 27587
Driving Directions
Home Details
Home Type
- Single Family
HOA Fees
- $60 Monthly HOA Fees
Parking
- 2 Car Attached Garage
- Front Facing Garage
Taxes
- No Special Tax
Home Design
- New Construction
Interior Spaces
- 2-Story Property
- Formal Entry
- Family Room
- Combination Kitchen and Dining Room
- Home Office
- Bonus Room
- Game Room
- Flex Room
Kitchen
- Breakfast Room
- Eat-In Kitchen
- Breakfast Bar
- Walk-In Pantry
- Stainless Steel Appliances
- Kitchen Island
- Prep Sink
Bedrooms and Bathrooms
- 5 Bedrooms
- Main Floor Bedroom
- Primary Bedroom Suite
- Walk-In Closet
- In-Law or Guest Suite
- 3 Full Bathrooms
- Primary bathroom on main floor
- Double Vanity
- Private Water Closet
- Bathtub with Shower
- Walk-in Shower
Laundry
- Laundry Room
- Laundry on upper level
Outdoor Features
- Covered Patio or Porch
Community Details
Recreation
- Community Pool
- Trails
Additional Features
- Clubhouse
Map
Other Plans in Meadow at Jones Dairy
About the Builder
Drees Homes' mission is to be America’s leading private homebuilder. They are focused on delivering to their customers the home and features that they uniquely desire with the craftsmanship, durability and a long standing reputation that's uniquely Drees.
Headquartered in Ft. Mitchell, Kentucky and family-owned and operated since 1928, Drees is ranked as the 36th largest home builder in the country by BUILDER media brand as well as the 18th largest privately-owned home builder in the country.
Drees has been recognized with many prestigious industry honors, including the home building industry’s equivalent of the Triple Crown, winning all three major industry awards: America's Best Builder, National Housing Quality Award and National Builder of the Year.
Drees operates in Northern Kentucky; Cincinnati and Cleveland, OH; Indianapolis, IN; Jacksonville, FL; Nashville, TN; Raleigh, NC; Washington D.C./Maryland/Virginia ; Austin, Houston, and Dallas, TX.
Nearby Homes
- Meadow at Jones Dairy
- 1373 Bessie Ct
- 1349 Bessie Ct
- Meadow at Jones Dairy - Townhomes
- Elizabeth Springs
- Elizabeth Springs
- 849 Emmer St
- 721 Holstein Dairy Way
- Preserve at Jones Dairy
- Rosedale - Sterling Collection
- Rosedale - Venture Collection
- Radford Glen
- 2944 Ocean Sunrise Dr
- 6104 Hope Farm Ln
- Rosedale - Classic Collection
- Rosedale - Cottage Collection
- 1032 Smoke Willow Way Unit 148
- 824 Willow Tower Ct
- 821 Willow Tower Ct
- 5904 Tranquil Cove
