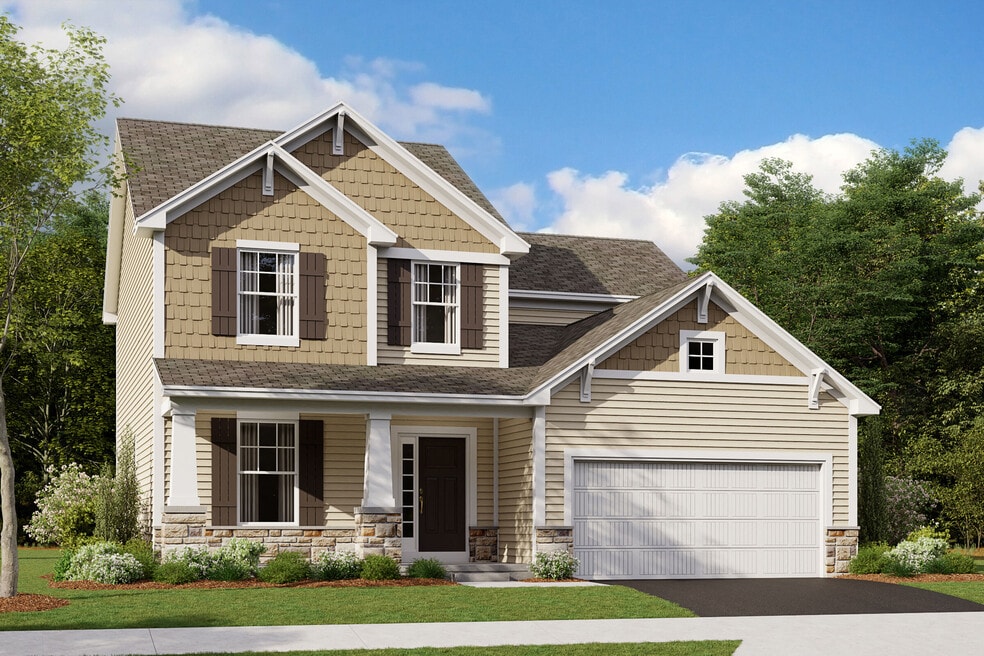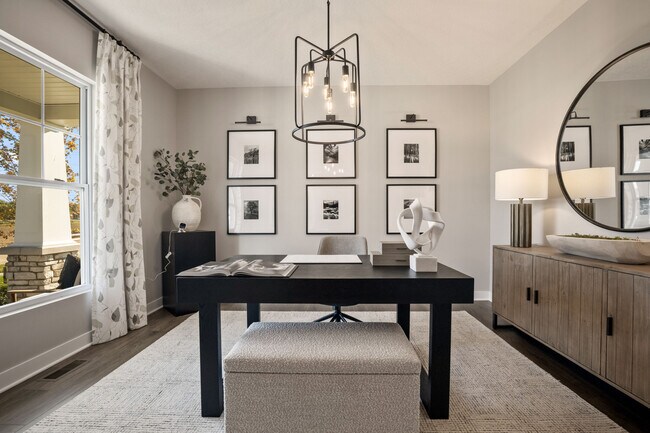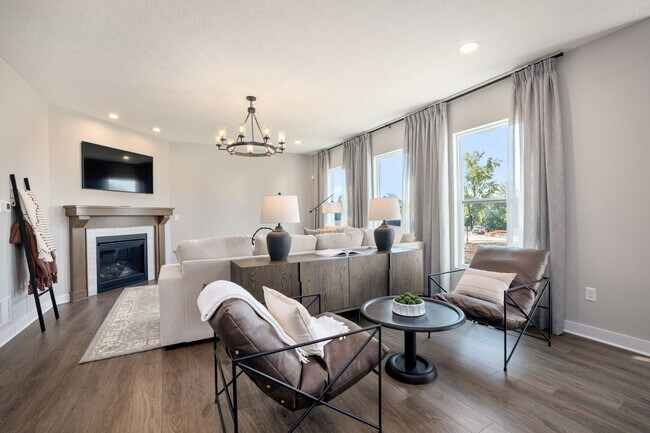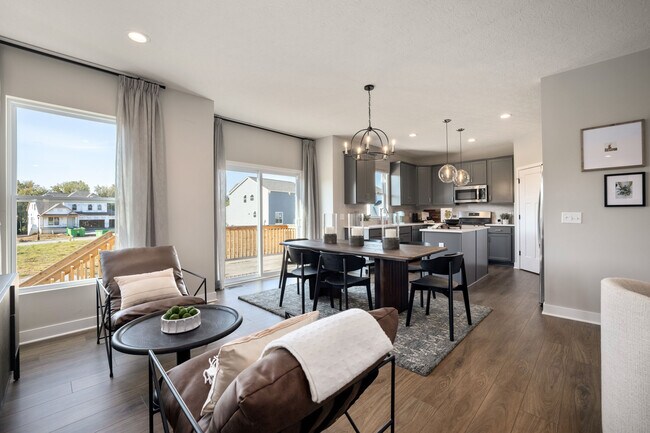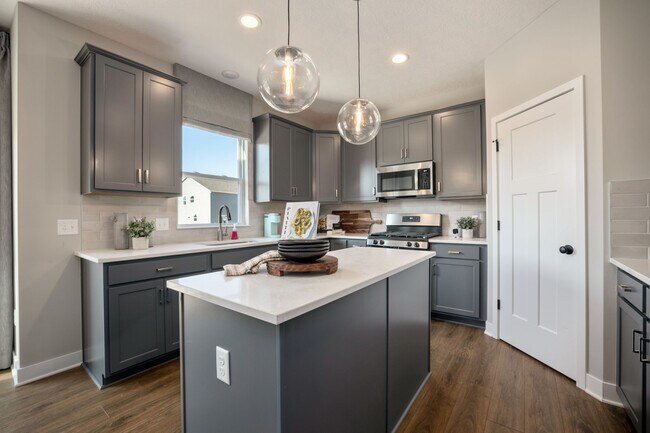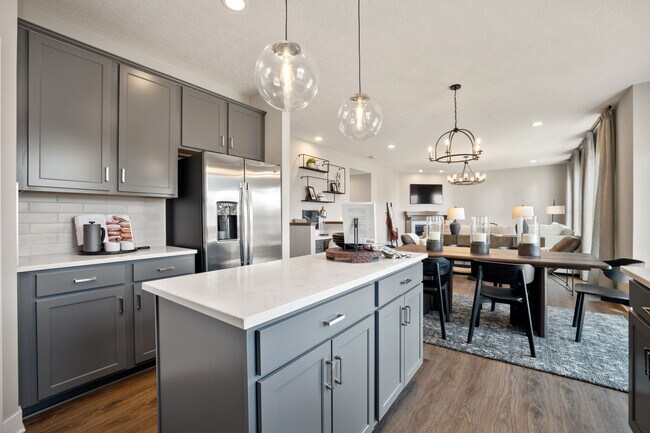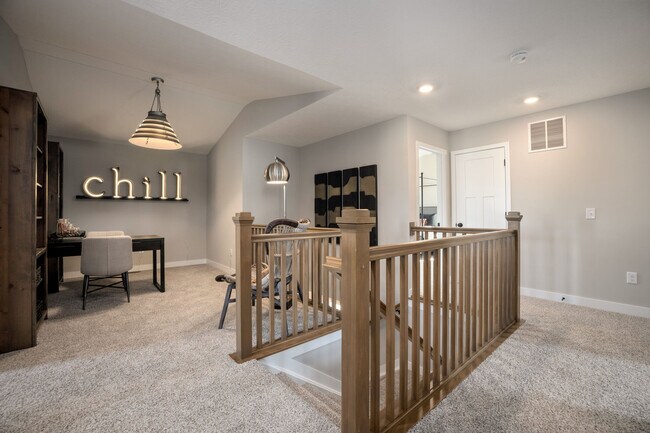
Estimated payment starting at $2,545/month
Highlights
- Golf Course Community
- Clubhouse
- Mud Room
- New Construction
- Views Throughout Community
- No HOA
About This Floor Plan
Welcome to the Erie floorplan: A 2-story traditional home, with covered front porch, two and one-half baths, and 3 to 4-bedrooms. Choose the full porch on the traditional elevation, or select the farmhouse elevation, with full front porch and board and batten siding, or the craftsman elevation, with tapered decorative columns, and shake and stone accents. Enter into the foyer from the covered front porch. Notice the flex room which can be used as a formal dining area, children’s play area or select the study with double doors for a private home office. As you wander to the back of the home, to the side, you will find the powder room and guest coat closet.
Builder Incentives
Enjoy limited-time seasonal savings including first-year rates as low as 2.875%** / 5.3789% APR** on 30-year fixed conventional loans, flex cash up to $30,000††, and more!
Sales Office
Home Details
Home Type
- Single Family
Parking
- 2 Car Attached Garage
- Front Facing Garage
Home Design
- New Construction
Interior Spaces
- 2-Story Property
- Mud Room
- Family Room
- Flex Room
- Breakfast Area or Nook
- Laundry Room
- Basement
Bedrooms and Bathrooms
- 3 Bedrooms
- Walk-In Closet
- Powder Room
- Bathtub with Shower
- Walk-in Shower
Outdoor Features
- Covered Patio or Porch
Community Details
Overview
- No Home Owners Association
- Views Throughout Community
Amenities
- Clubhouse
Recreation
- Golf Course Community
- Community Playground
- Lap or Exercise Community Pool
- Park
- Trails
Map
Other Plans in Homes at Foxfire
About the Builder
- Homes at Foxfire
- Foxfire
- Genoa Crossing
- 55 Genoa Cir
- 66 Genoa Cir
- 0 Lane Rd Unit 225004404
- 1800 Lynnbrook Ct
- 13347 Us Highway 23
- 1736 Harvey Ln
- 6444 Autumn Blaze
- Plum Run Crossing
- 1717 London Groveport Rd
- 6515 S High St
- 4740 Ohio 316 Unit Tract 1
- Farmstead - Masterpiece Collection
- Farmstead - Maple Street Collection
- Farmstead - Designer Collection
- 0 Matville Rd Unit 225040471
- 0 Matville Rd Unit 225031013
- 0 Matville Rd Unit 225040474
