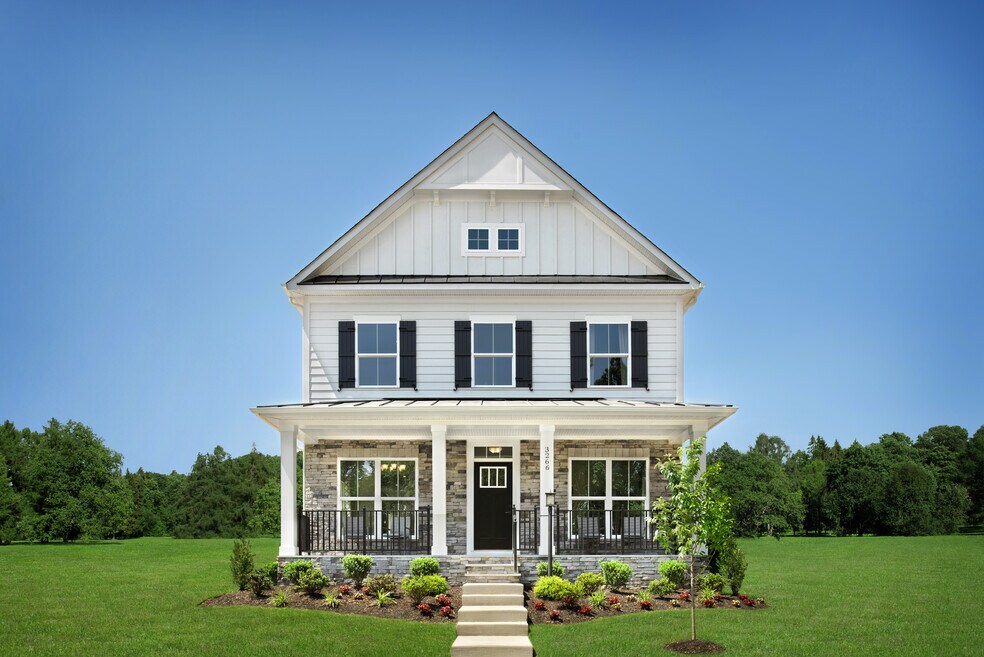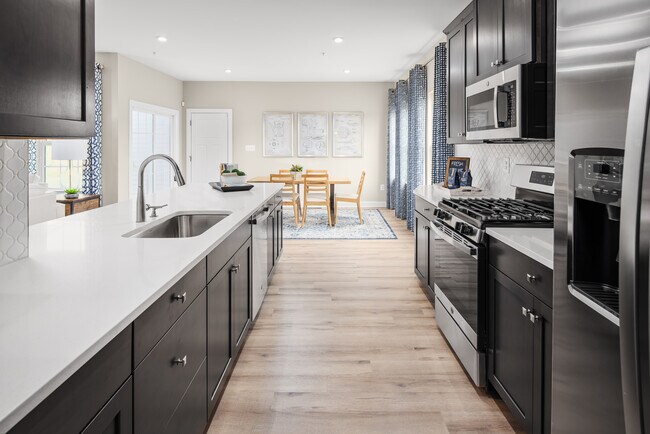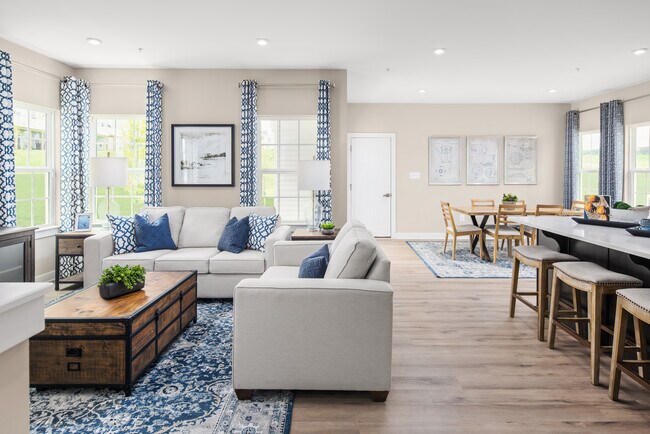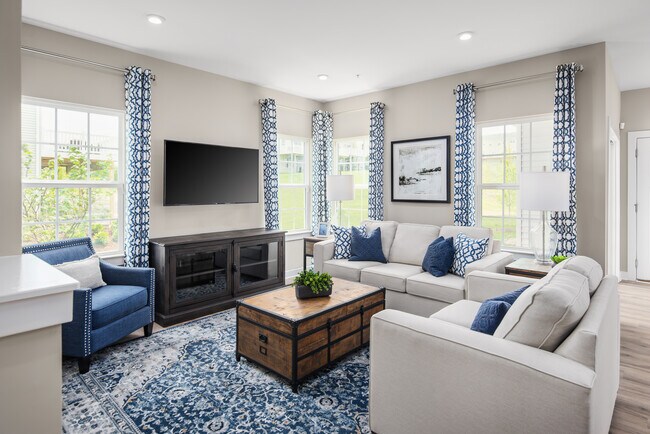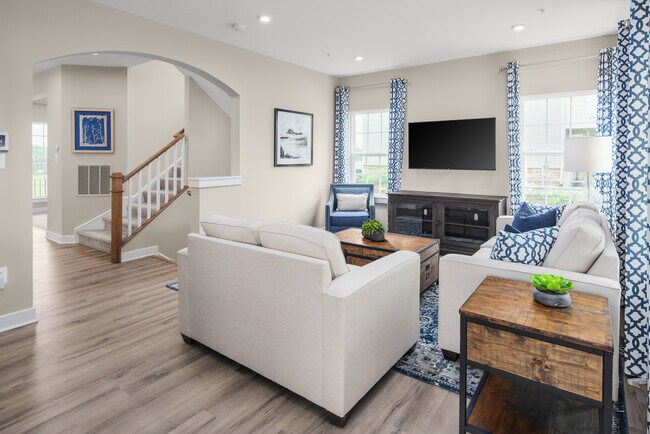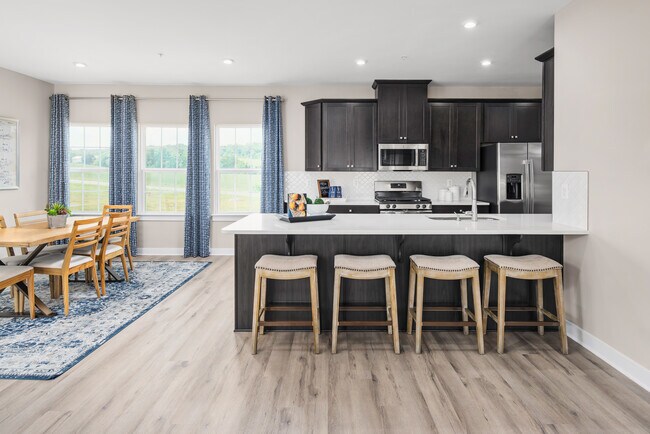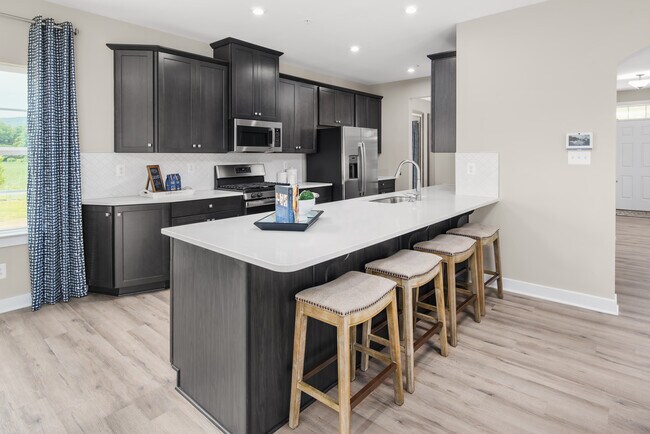
Estimated payment starting at $2,924/month
Highlights
- New Construction
- Lawn
- 2 Car Attached Garage
- Primary Bedroom Suite
- Breakfast Room
- Tray Ceiling
About This Floor Plan
Welcome to Village at Settlers Ridge, the lowest-priced new single-family homes in Sugar Grove. We are open for model tours! The Ernest Hemingway single-family home is where classic charm meets modern comfort. A dramatic arched entry draws you into the spacious family room that flows into a sunlit dinette and a beautifully designed kitchen, complete with an arched breakfast bar that invites conversation and connection. Upstairs, every family member finds their own sanctuary with 3 bedrooms and 2 full baths. Need extra space? The optional bonus room with a full bath and walk-in closet is the perfect retreat for overnight or long-term guests. At the end of each day, unwind in your luxurious owner’s suite featuring a serene private bath with double vanities and an expansive walk-in closet. Enjoy additional storage and future living space with the included basement and 2-car garage! Visit today and discover why coming home to The Ernest Hemingway feels like stepping into your forever story.
Builder Incentives
Mortgage Rate Buy DownMortgage rate buy down of up to $19,400 on select homesites.
Sales Office
| Monday |
10:00 AM - 5:00 PM
|
| Tuesday |
10:00 AM - 5:00 PM
|
| Wednesday |
10:00 AM - 5:00 PM
|
| Thursday | Appointment Only |
| Friday | Appointment Only |
| Saturday |
10:00 AM - 5:00 PM
|
| Sunday |
12:00 PM - 5:00 PM
|
Home Details
Home Type
- Single Family
Lot Details
- Lawn
HOA Fees
- $119 per month
Parking
- 2 Car Attached Garage
- Rear-Facing Garage
Home Design
- New Construction
Interior Spaces
- 2-Story Property
- Tray Ceiling
- Family Room
- Living Room
- Formal Dining Room
- Finished Basement
Kitchen
- Breakfast Room
- Eat-In Kitchen
- Breakfast Bar
- Cooktop
- Built-In Range
- Built-In Microwave
- Dishwasher
- Disposal
- Kitchen Fixtures
Bedrooms and Bathrooms
- 3 Bedrooms
- Primary Bedroom Suite
- Walk-In Closet
- Powder Room
- Dual Vanity Sinks in Primary Bathroom
- Private Water Closet
- Bathroom Fixtures
- Bathtub with Shower
- Walk-in Shower
Laundry
- Laundry Room
- Laundry on upper level
- Washer and Dryer Hookup
Utilities
- Central Heating and Cooling System
- High Speed Internet
- Cable TV Available
Map
Other Plans in Settlers Ridge - Village
About the Builder
- Settlers Ridge - Village
- 1310 Airs Ave
- 160 Isbell Dr
- 1130 Cone Flower Cir
- 684 Greenfield Rd
- 693 Greenfield Rd
- 706 Brighton Dr
- 868 Edgewood Dr
- 2091 Jericho Rd
- 933 Lakeridge Ct
- 947 Lakeridge Ct
- 1995 Melissa Ln
- Prairie Meadows
- Lot 30 Chestnut Hill Ln
- 126 S Sugar Grove Pkwy
- 384 Cottrell Ln
- 1070 Wheatfield Ave
- 917 Wheatfield Ave
- 966 Wheatfield Ave
- 905 Wheatfield Ave
