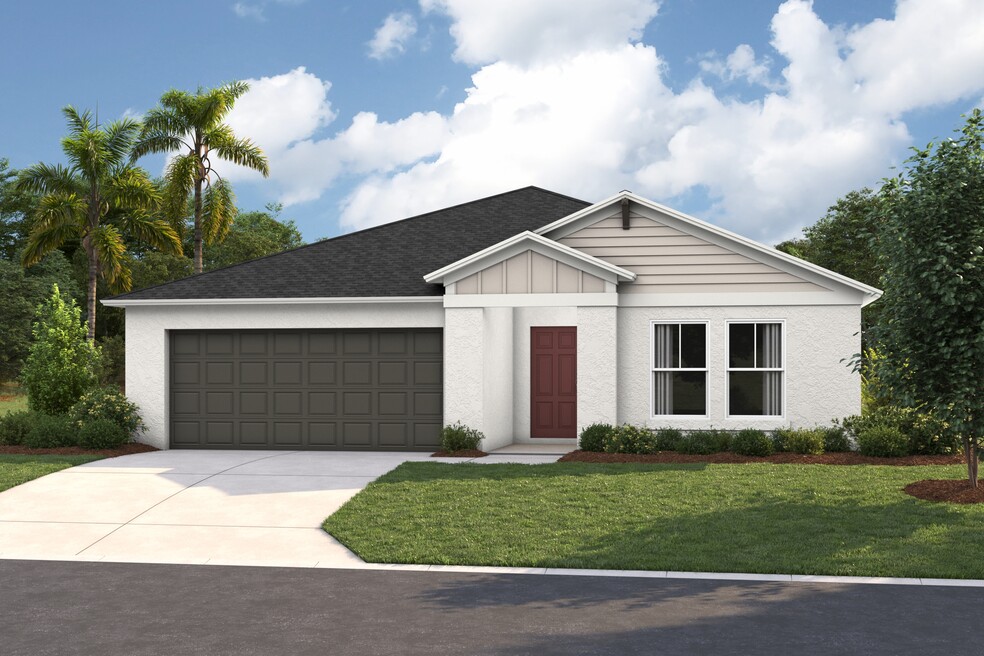
Pasadena Hills, FL 33541
Estimated payment starting at $2,799/month
Highlights
- Community Cabanas
- New Construction
- Lanai
- Fitness Center
- Primary Bedroom Suite
- Great Room
About This Floor Plan
Meet the Esperanza, a single-story, multi-generational home designed for modern living with flexibility and comfort. This 4-bedroom, 3-bathroom, 2-car garage home features a separate multi-gen suite with its own bathroom and kitchenette, ideal for extended family or guests. The spacious layout offers distinct areas for gathering and relaxing, including an open-concept living and dining space paired with a thoughtfully designed kitchen featuring quartz countertops, stainless steel appliances, and smart home technology for everyday convenience. With smart design and stylish touches throughout, the Esperanza balances independence and togetherness, providing room to growtogether.
Sales Office
| Monday - Tuesday |
10:00 AM - 6:00 PM
|
| Wednesday |
1:00 PM - 6:00 PM
|
| Thursday - Saturday |
10:00 AM - 6:00 PM
|
| Sunday |
12:00 PM - 6:00 PM
|
Home Details
Home Type
- Single Family
Parking
- 2 Car Attached Garage
- Front Facing Garage
Home Design
- New Construction
Interior Spaces
- 2,292 Sq Ft Home
- 1-Story Property
- Great Room
- Living Room
- Dining Area
Kitchen
- Eat-In Kitchen
- Breakfast Bar
- Walk-In Pantry
- Stainless Steel Appliances
- Kitchen Island
- Quartz Countertops
Bedrooms and Bathrooms
- 4 Bedrooms
- Primary Bedroom Suite
- Walk-In Closet
- 3 Full Bathrooms
- Primary bathroom on main floor
- Dual Vanity Sinks in Primary Bathroom
- Private Water Closet
- Bathtub with Shower
- Walk-in Shower
Laundry
- Laundry Room
- Laundry on main level
Outdoor Features
- Lanai
Community Details
Overview
- No Home Owners Association
Recreation
- Pickleball Courts
- Community Playground
- Fitness Center
- Community Cabanas
- Community Pool
- Splash Pad
- Park
- Tot Lot
- Dog Park
- Event Lawn
- Recreational Area
- Hiking Trails
- Trails
Map
Move In Ready Homes with this Plan
Other Plans in Pasadena Ridge
About the Builder
Frequently Asked Questions
- Pasadena Ridge
- Chapel Manor - I
- Chapel Manor - II
- 9853 Preakness Stakes Way
- Pasadena Ridge - Artisan Series
- Pasadena Ridge - Inspiration Series
- Pasadena Woods
- Pasadena Woods - Inspiration Series
- Pasadena Woods - Artisan Series
- Harmony Ridge At Pasadena Hills
- 0 Artifact Dr
- Twinflowers - The Town Estates
- Twinflowers - The Estates
- Twinflowers - The Manors
- Twin Oaks
- Acacia Fields - The Estates
- Acacia Fields - The Manors
- 7700 Bronze Oak Dr
- 8764 Drummer Plank Dr
- 8955 Fort King Rd
Ask me questions while you tour the home.






