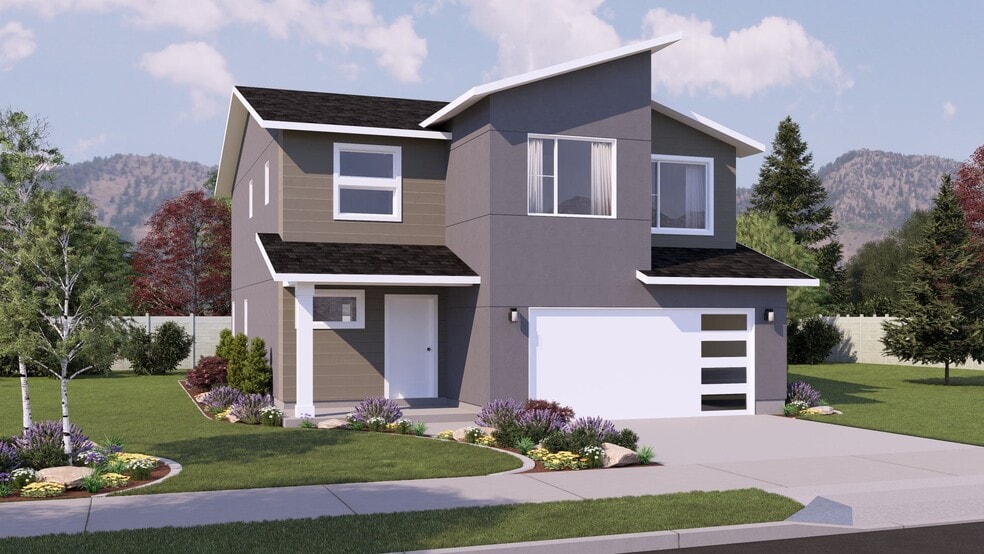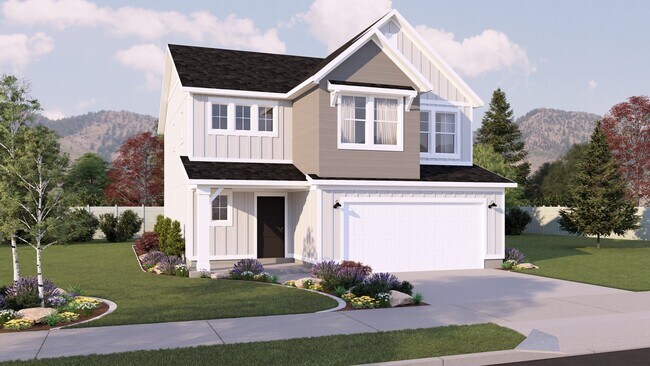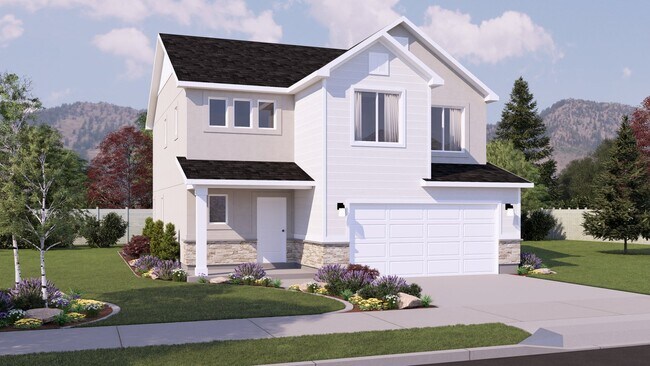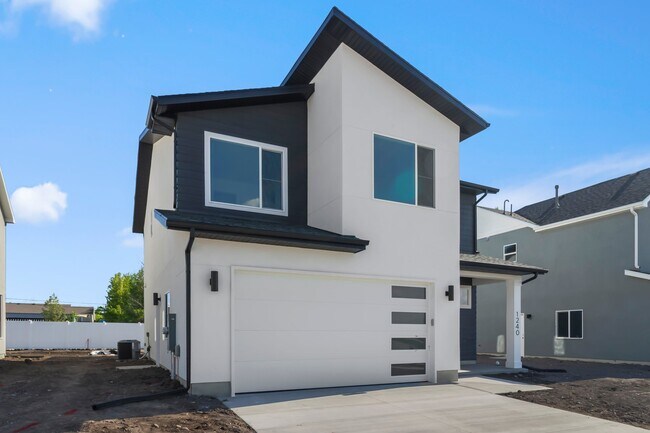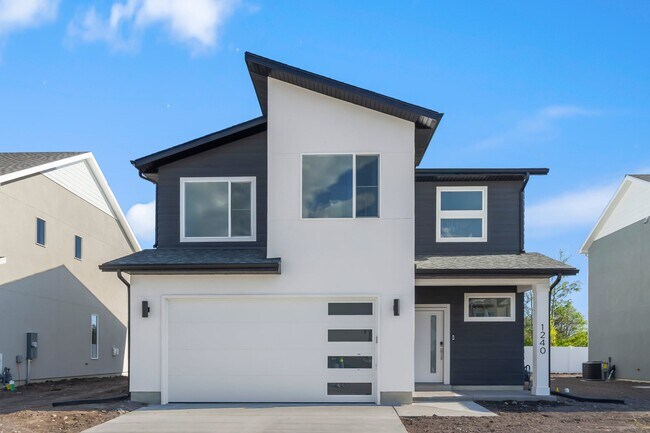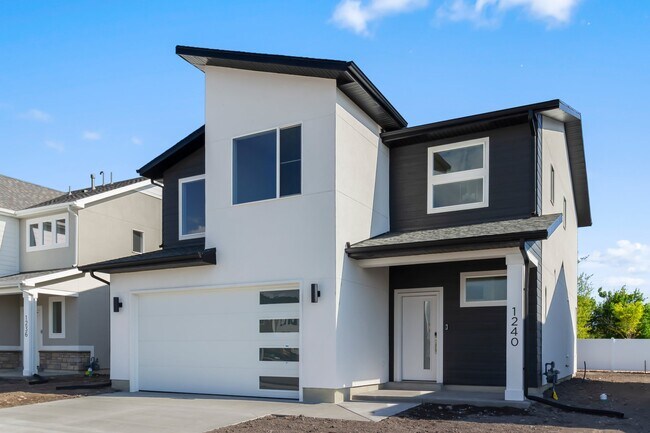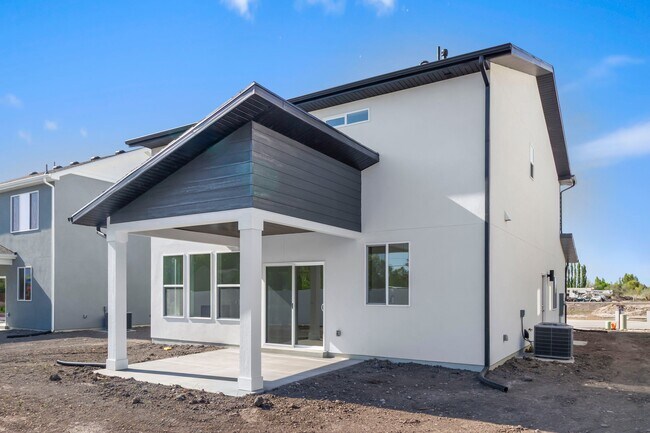
Logan, UT 84321
Estimated payment starting at $2,631/month
Highlights
- New Construction
- Views Throughout Community
- Great Room
- Primary Bedroom Suite
- Loft
- Mud Room
About This Floor Plan
Make The Eucalyptus your new home! As you enter the home, you’ll find a spacious entryway with a staircase leading upstairs. Through the entry hallway lies the open-concept main living space. The great room boasts lots of windows letting in plenty of natural light. In the kitchen, you’ll find a large kitchen island and a walk-in pantry. Off the kitchen sits a mud room and half bath. Go upstairs to find a loft to use as a study space, home office, or play area. Across the hall, you’ll find the primary suite with an ensuite bathroom and a large walk-in closet. Also upstairs lies 2 additional bedrooms, both with walk-in closets, a shared bathroom, a laundry room, and a linen closet. You and your family will love making memories in this stunning home! This is a slab on grade home.
Builder Incentives
Up to $80K in savings on quality homes ready now, with more choice and less competition.
Sales Office
| Monday - Tuesday |
11:00 AM - 6:00 PM
|
| Wednesday |
1:00 PM - 6:00 PM
|
| Wednesday |
1:00 PM - 6:00 PM
|
| Thursday - Saturday |
11:00 AM - 6:00 PM
|
| Sunday |
Closed
|
Home Details
Home Type
- Single Family
Lot Details
- Lawn
HOA Fees
- $31 Monthly HOA Fees
Parking
- 2 Car Attached Garage
- Front Facing Garage
Home Design
- New Construction
Interior Spaces
- 1,923 Sq Ft Home
- 2-Story Property
- Tray Ceiling
- Mud Room
- Formal Entry
- Great Room
- Open Floorplan
- Dining Area
- Loft
- Laminate Flooring
Kitchen
- Eat-In Kitchen
- Walk-In Pantry
- Oven
- Cooktop
- Built-In Range
- Built-In Microwave
- Dishwasher
- Kitchen Island
Bedrooms and Bathrooms
- 3 Bedrooms
- Primary Bedroom Suite
- Walk-In Closet
- Powder Room
- Dual Vanity Sinks in Primary Bathroom
- Private Water Closet
- Bathtub with Shower
Laundry
- Laundry Room
- Laundry on upper level
- Washer and Dryer Hookup
Outdoor Features
- Patio
- Front Porch
Utilities
- Central Air
- High Speed Internet
- Cable TV Available
Community Details
Overview
- Views Throughout Community
Recreation
- Community Playground
- Park
- Trails
Map
Other Plans in Sugar Creek - Logan
About the Builder
- Sugar Creek - Logan
- Sugar Creek - Logan (Townhomes)
- 370 S 1200 W Unit 2
- Rivergate - Logan
- 658 W 500 S
- River Crossing
- 205 S Main St
- 5800 W 1800 S
- 6044 W 1800 S
- 365 W 690 N
- 322 W 690 N
- 345 W 690 N
- Firefly Estates - Single Family
- Firefly Estates - Townhomes
- 2225 S 1600 W
- 330 E 700 S
- 593 W 300 S
- 513 W 400 S Unit 54
- 56 E 700 N
- 600 W 300 S
