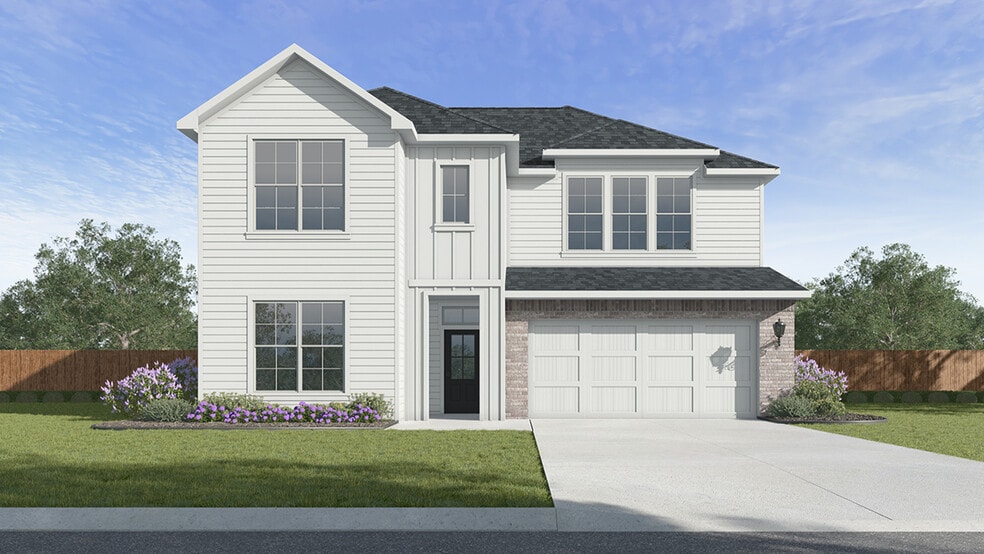
Estimated payment starting at $2,018/month
Highlights
- New Construction
- Built-In Refrigerator
- Attic
- Primary Bedroom Suite
- Main Floor Primary Bedroom
- Pond in Community
About This Floor Plan
Welcome to the Eula in Hillwood in Lafayette, Louisiana. This spacious two-story home offers 2,462 square feet of living space, blending functionality with style. The first floor features an inviting foyer that leads into an open-concept family room, kitchen, and dining area, perfect for entertaining. The kitchen includes a large island, stainless steel appliances, walk-in pantry, and direct access to a covered patio for outdoor enjoyment. The primary suite, located on the first floor, boasts a generous bedroom, luxurious bath with dual sinks, soaking tub, separate shower, and a large walk-in closet. A secondary bedroom and full bath are also on the main level, along with a utility room and access to a two-car garage. Upstairs, you’ll find two additional bedrooms, each with walk-in closets, and a third full bath. A spacious game room anchors the second level, offering flexibility for recreation or media use. The “open to below” feature enhances natural light and creates a sense of grandeur. The Eula showcases four bedrooms, three bathrooms, and multiple living areas, making this floor plan ideal for those seeking both privacy and gathering spaces. The thoughtful layout maximizes comfort, storage, and flow, making it a perfect home for both everyday living and entertaining. In addition, the Eula includes energy efficient features, a fully sodded yard and landscaping, and is equipped with our Smart Home Technology package that is designed to make everyday life easier. This floor plan is sure to wow you with all its amenities and upgrades, its modern floor plan and its ideal location! Contact us or stop by Hillwood to view the Eula floor plan today!
Sales Office
All tours are by appointment only. Please contact sales office to schedule.
Home Details
Home Type
- Single Family
Lot Details
- Landscaped
- Lawn
Parking
- 2 Car Attached Garage
- Front Facing Garage
Home Design
- New Construction
Interior Spaces
- 2,462 Sq Ft Home
- 2-Story Property
- Family Room
- Dining Area
- Game Room
- Attic
Kitchen
- Eat-In Kitchen
- Breakfast Bar
- Walk-In Pantry
- Built-In Range
- Built-In Refrigerator
- Dishwasher
- Stainless Steel Appliances
- Kitchen Island
- Quartz Countertops
- Tiled Backsplash
- Shaker Cabinets
Bedrooms and Bathrooms
- 4 Bedrooms
- Primary Bedroom on Main
- Primary Bedroom Suite
- Walk-In Closet
- 3 Full Bathrooms
- Primary bathroom on main floor
- Quartz Bathroom Countertops
- Dual Vanity Sinks in Primary Bathroom
- Private Water Closet
- Soaking Tub
- Bathtub with Shower
- Walk-in Shower
Laundry
- Laundry Room
- Laundry on main level
- Washer and Dryer Hookup
Outdoor Features
- Covered Patio or Porch
Utilities
- Central Heating and Cooling System
- Smart Home Wiring
- High Speed Internet
- Cable TV Available
Community Details
- No Home Owners Association
- Pond in Community
Map
Other Plans in Hillwood
About the Builder
- Hillwood
- 2200 N University Ave
- 1802 N University Ave
- 104 Marifito Ln
- 523 Brothers Rd
- Couret Farms
- 105 Marifito Ln
- 101 Marifito Ln
- 100 Marifito Ln
- 117 Marifito Ln
- Savannah Pointe
- 300 W Blk W Pont Des Mouton Rd
- Couret Farms
- 400 Acadian Hills Ln
- 1303 N University Ave
- 604 W Willow St
- 205 E Pont Des Mouton Rd
- 600 Loire Ave
- 111 Renaud Dr
- 238 N Bud St



