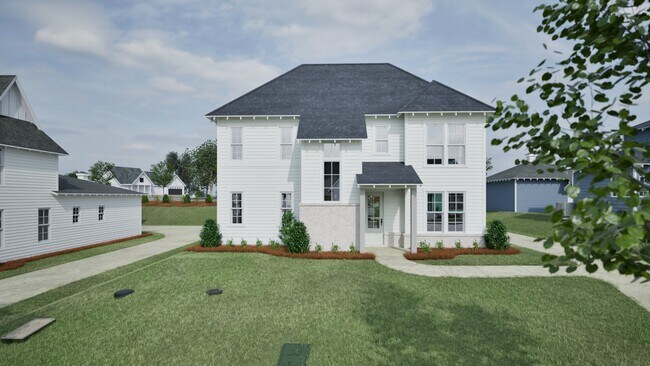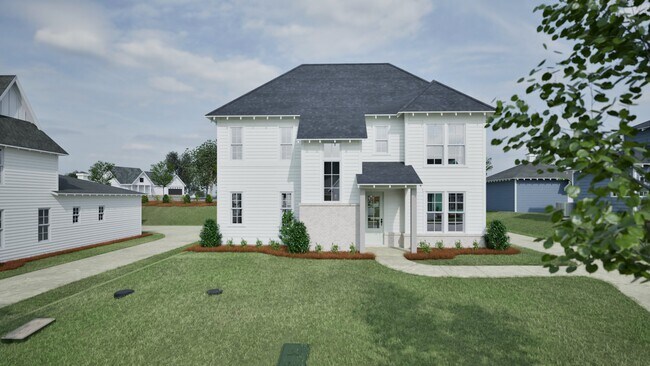
Estimated payment starting at $2,993/month
Highlights
- New Construction
- Primary Bedroom Suite
- Main Floor Primary Bedroom
- Pike Road Elementary School Rated 9+
- Freestanding Bathtub
- Loft
About This Floor Plan
The Evan floor plan offers the perfect blend of space and style, featuring 5 bedrooms, 3.5 bathrooms, and a versatile loft area ideal for work or play. With 2,380 square feet of thoughtfully designed living space, this home includes an open-concept kitchen, dining, and living area, as well as a spacious primary suite on the main level complete with a walk-in shower and large walk-in closet. Upstairs, you'll find four additional bedrooms, two full bathrooms and a cozy loft area perfect for a media space or playroom. A main-level powder bath adds extra convenience for guests. The Evan is where comfort meets functionality—designed for the way you live.
Builder Incentives
Receive up to $25k your way on designer homes that can close by 1/31/26. Additionally, choose from Whirlpool refrigerator, Whirlpool washer/dryer, or whole house blinds.
Sales Office
Home Details
Home Type
- Single Family
HOA Fees
- $48 Monthly HOA Fees
Home Design
- New Construction
Interior Spaces
- 2,380 Sq Ft Home
- 2-Story Property
- Living Room
- Dining Area
- Loft
- Kitchen Island
Bedrooms and Bathrooms
- 5 Bedrooms
- Primary Bedroom on Main
- Primary Bedroom Suite
- Walk-In Closet
- Jack-and-Jill Bathroom
- Powder Room
- Primary bathroom on main floor
- Freestanding Bathtub
- Bathtub with Shower
- Walk-in Shower
Laundry
- Laundry Room
- Laundry on main level
- Washer and Dryer Hookup
Outdoor Features
- Covered Patio or Porch
Community Details
Overview
- Association fees include ground maintenance, snow removal
Recreation
- Pickleball Courts
- Community Pool
- Trails
Map
Other Plans in Everley
About the Builder
- Everley
- 191 Avenue of Learning St
- . Marler Rd
- 0 Marler Rd Unit 568605
- 201 Avenue of Learning St
- 1999 Marler Rd
- 4209 Marler Rd
- 301 Avenue of Learning St
- 161 Patriot Place
- 144 Avenue of the Orchards
- 300 Avenue of Learning
- 2 Doe Run Ct
- 8 Doe Run Ct
- 1 Doe Run Ct
- 17 Doe Run Ct
- 16 Doe Run Ct
- 7 Doe Run Ct
- 4 Doe Run Ct
- 270 Cross St
- 210 Cross St


