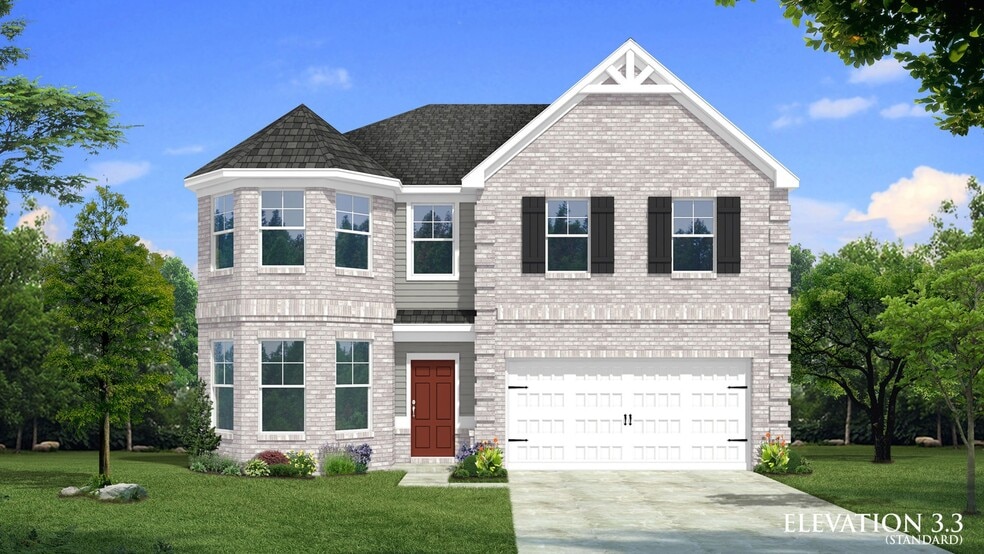
Verified badge confirms data from builder
Conley, GA 30288
Estimated payment starting at $2,689/month
Total Views
44,717
5
Beds
3
Baths
3,171+
Sq Ft
$136
Price per Sq Ft
Highlights
- New Construction
- Bonus Room
- Front Porch
- Primary Bedroom Suite
- Breakfast Area or Nook
- 2 Car Attached Garage
About This Floor Plan
Open concept kitchen with quartz counter tops overlooking breakfast area and family room. Primary suite with a sitting room, expansive walk-in closet, dual vanity, tub, and oversized shower. Private guest suite is spacious and bright ,perfect for a home office or even a quiet library.
Sales Office
All tours are by appointment only. Please contact sales office to schedule.
Sales Team
Keith Archangel
Anthony Brown
Ali Fogleman
Elle Roberts
Keith Archangel
Office Address
4154 Cedar Commons Way
Conley, GA 30288
Driving Directions
Home Details
Home Type
- Single Family
HOA Fees
- $42 Monthly HOA Fees
Parking
- 2 Car Attached Garage
- Front Facing Garage
Home Design
- New Construction
Interior Spaces
- 3,171-3,184 Sq Ft Home
- 2-Story Property
- Formal Entry
- Family Room
- Living Room
- Dining Room
- Bonus Room
- Laundry Room
Kitchen
- Breakfast Area or Nook
- Kitchen Island
Bedrooms and Bathrooms
- 5 Bedrooms
- Primary Bedroom Suite
- Walk-In Closet
- Powder Room
- 3 Full Bathrooms
- Dual Vanity Sinks in Primary Bathroom
- Private Water Closet
- Bathtub with Shower
- Walk-in Shower
Outdoor Features
- Front Porch
Map
Other Plans in Cedar Grove Commons
About the Builder
DRB Homes brings decades of industry expertise to every home it builds, offering a personalized experience tailored to each homeowner’s unique needs. Understanding that no two homebuilding journeys are the same, DRB Homes empowers buyers to customize their living spaces, starting with a diverse portfolio of popular floor plans available in communities across the region.
Backed by the strength of the DRB Group—a dynamic organization encompassing two residential builder brands, a title company, and a development services branch—DRB Homes benefits from a full spectrum of resources. The DRB Group provides entitlement, development, and construction services across 14 states, 19 regions, and 35 markets, stretching from the East Coast to Arizona, Colorado, Texas, and beyond.
With an award-winning team and a commitment to quality, DRB Homes continues to set the standard for excellence in residential construction.
Frequently Asked Questions
How many homes are planned at Cedar Grove Commons
What are the HOA fees at Cedar Grove Commons?
How many floor plans are available at Cedar Grove Commons?
How many move-in ready homes are available at Cedar Grove Commons?
Nearby Homes
- Cedar Grove Commons
- 2123 Cedar Grove Rd
- 4310 Loveless Place
- 2987 Bouldercrest Rd
- 4020 Grant Rd
- 1957 Boulder Gate Dr
- 2332 Carrington Dr
- 2324 Carrington Dr
- 3825 Panthersville Rd
- 608 Slate Rd
- 4682 Pine Cir
- 0 Clemmons Dr Unit 10576965
- 3666 Panthersville Rd
- 3632 Panthersville Rd
- 3648 Panthersville Rd
- 4082 Northwind Dr
- 3262 Anvil Block Rd
- Forest Valley
- 3536 Pine Forest Dr SE
- 3421 Almand Rd SE
Your Personal Tour Guide
Ask me questions while you tour the home.






